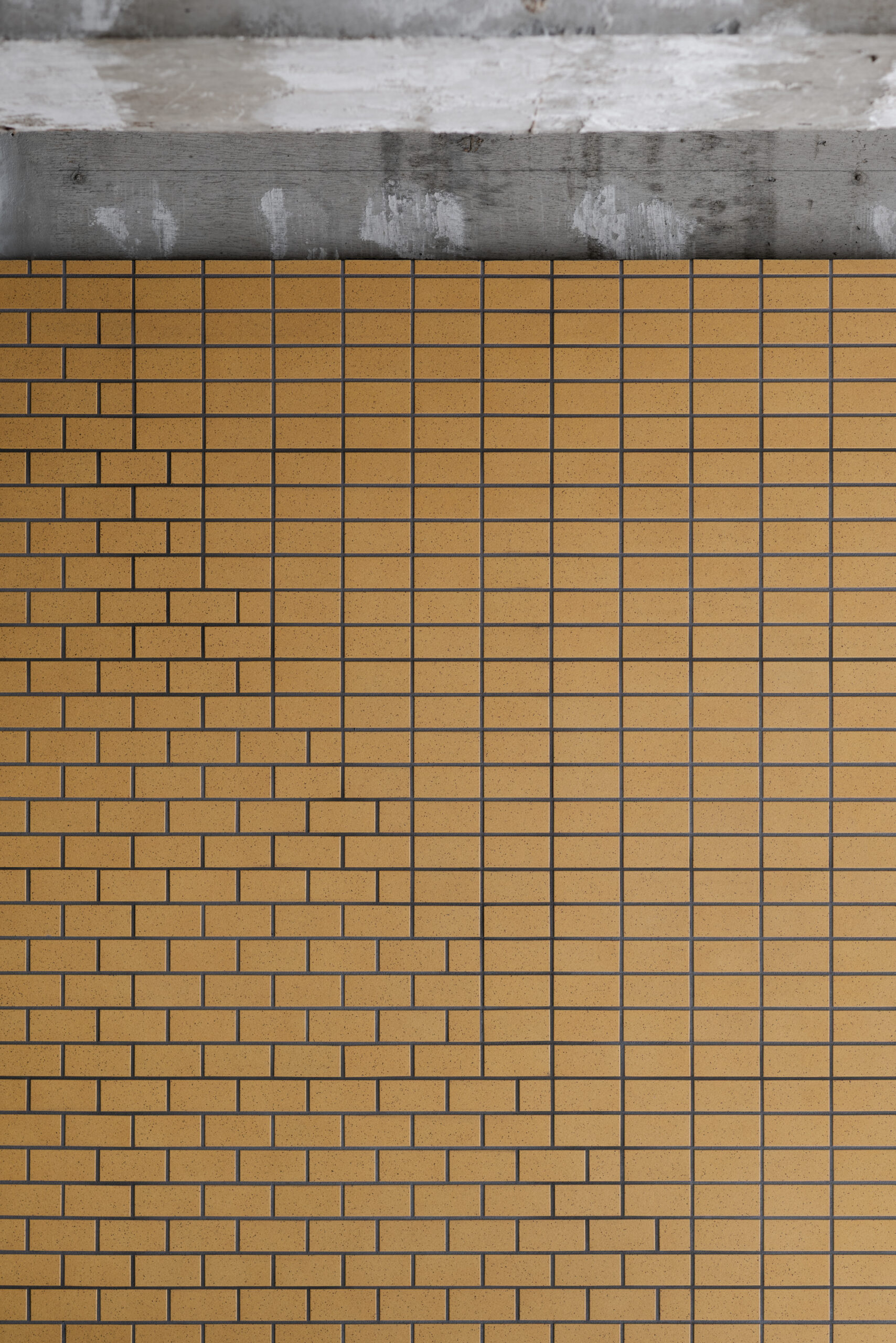
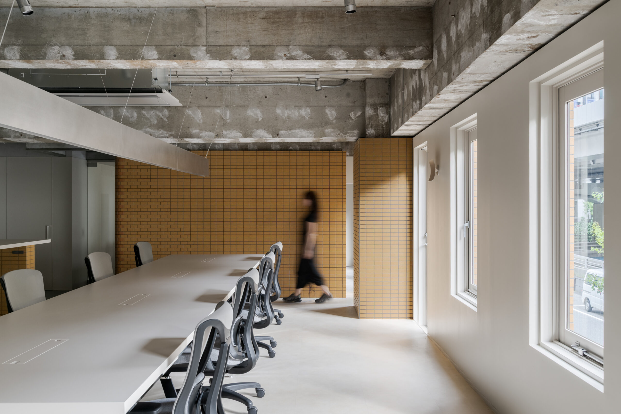
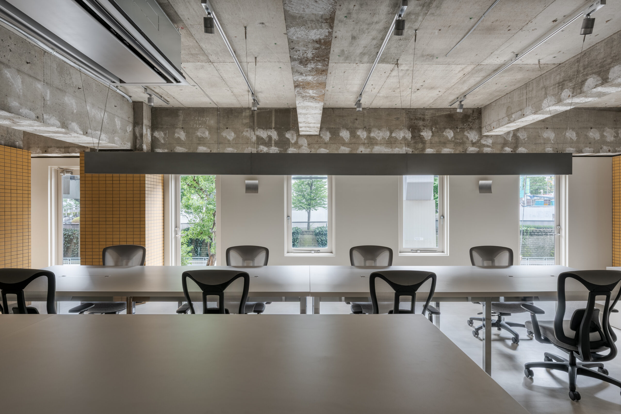
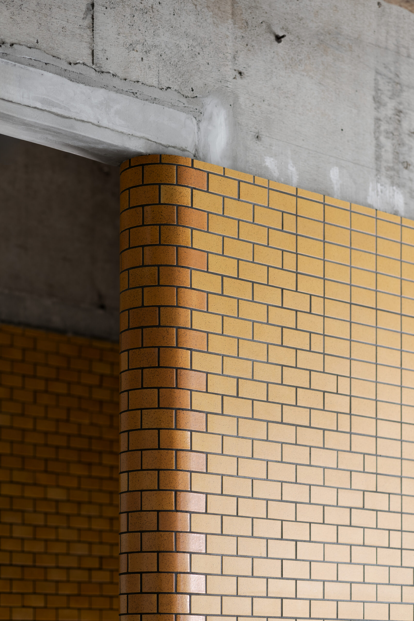
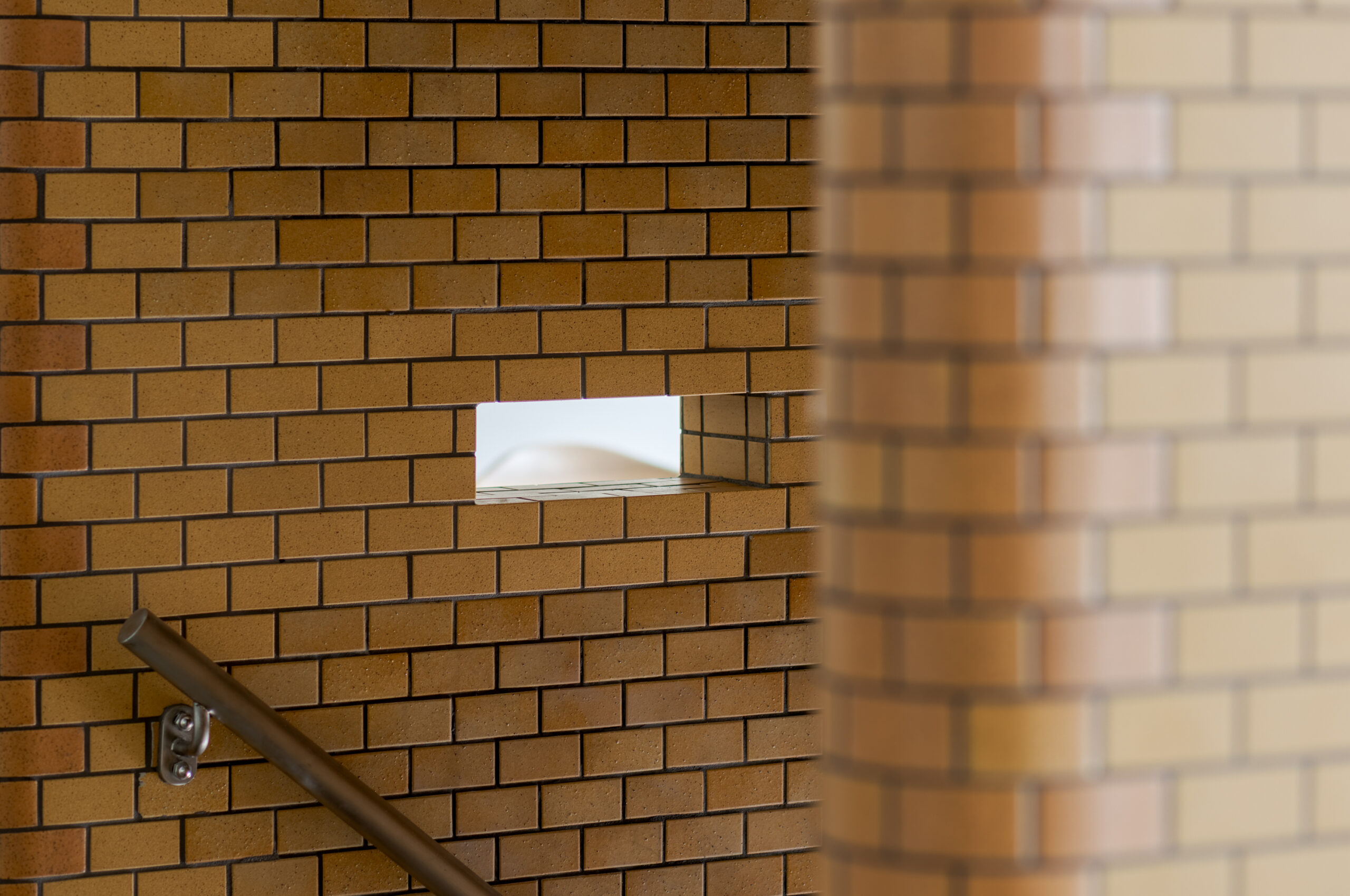
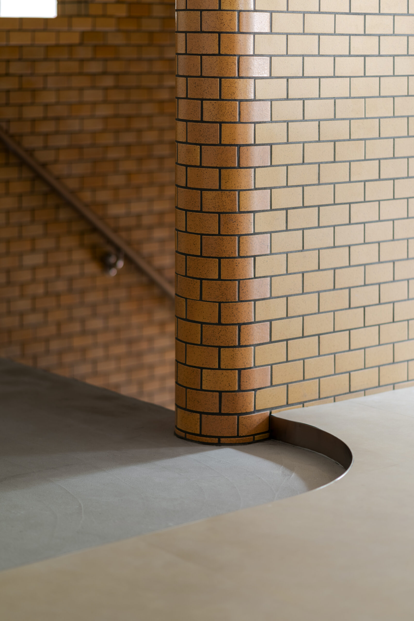
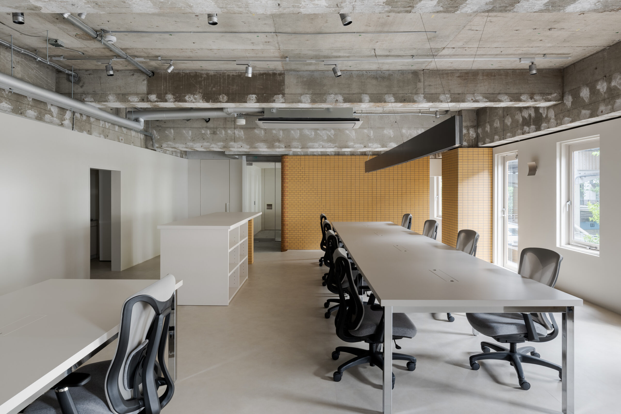
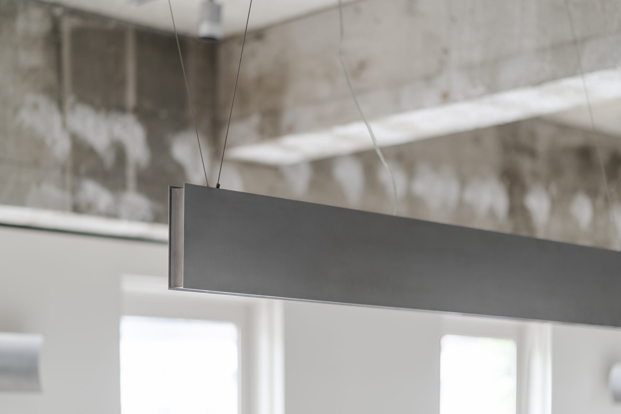
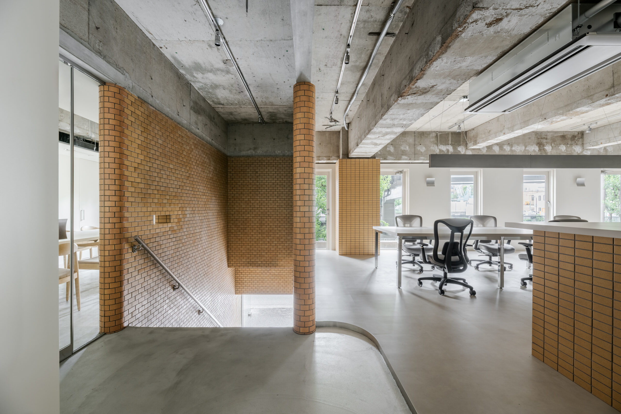
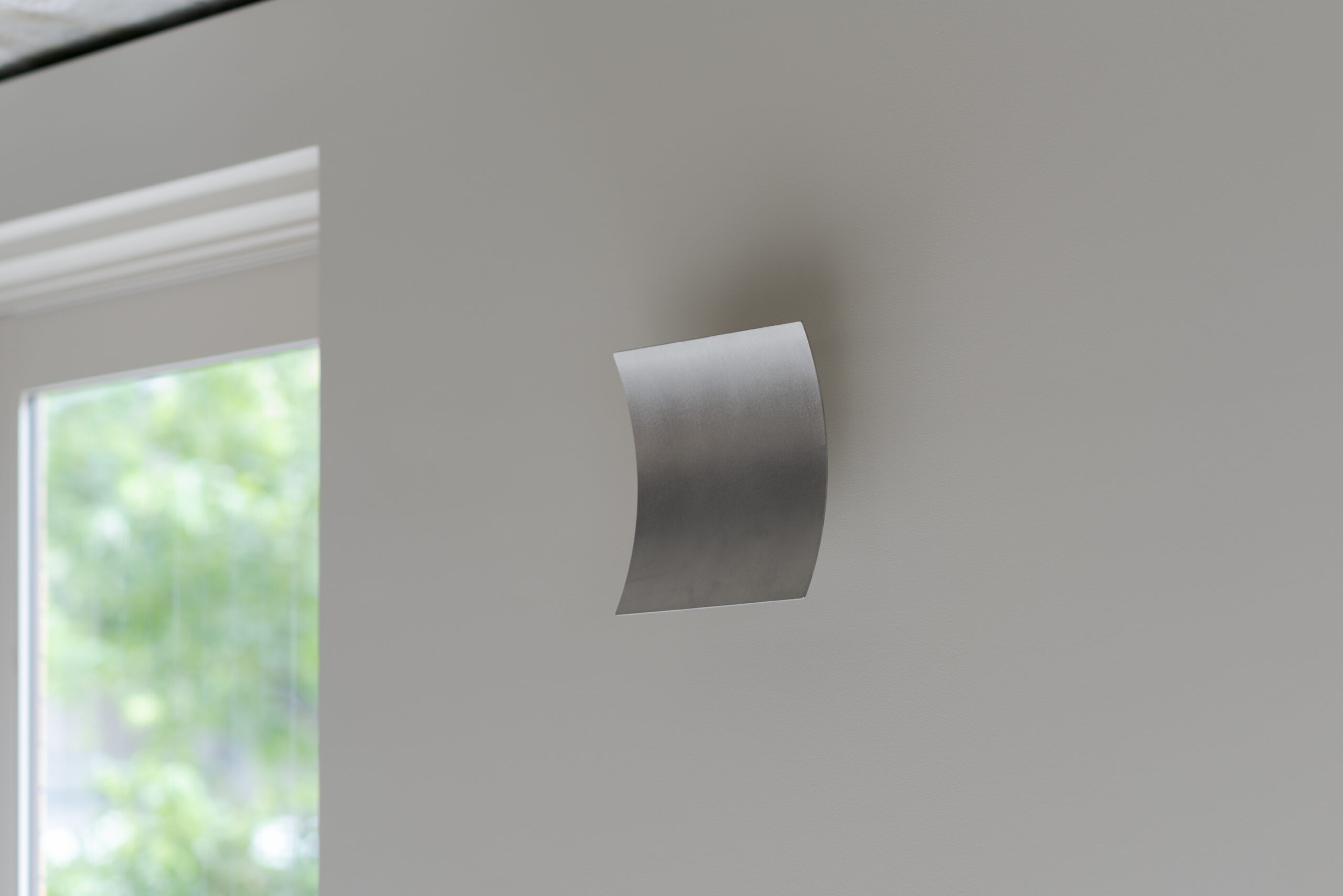
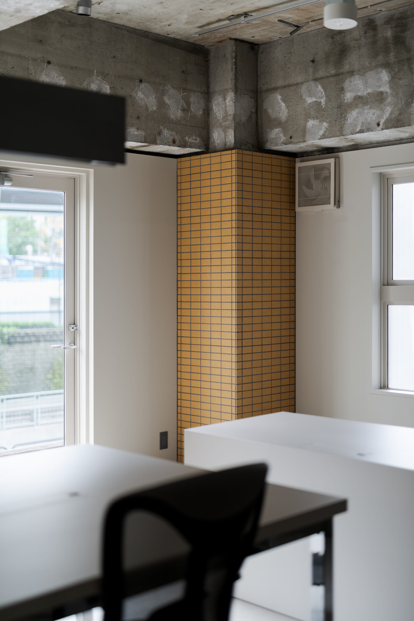
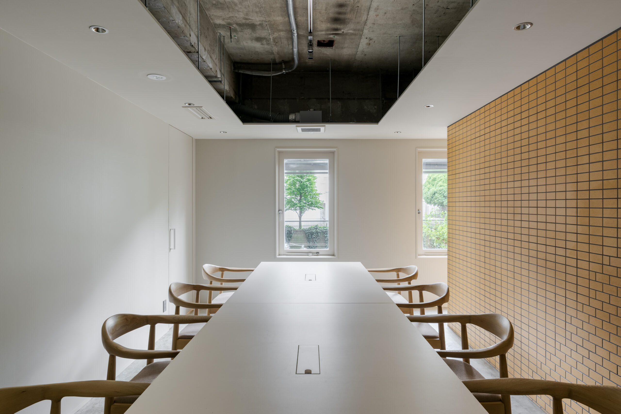
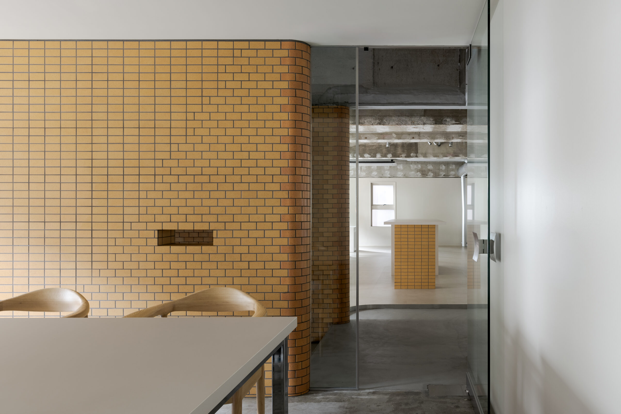
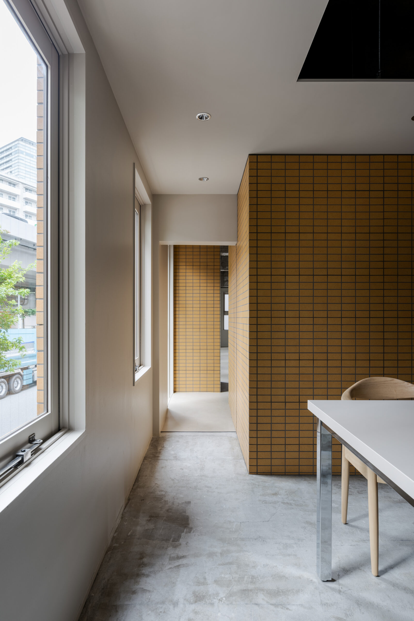
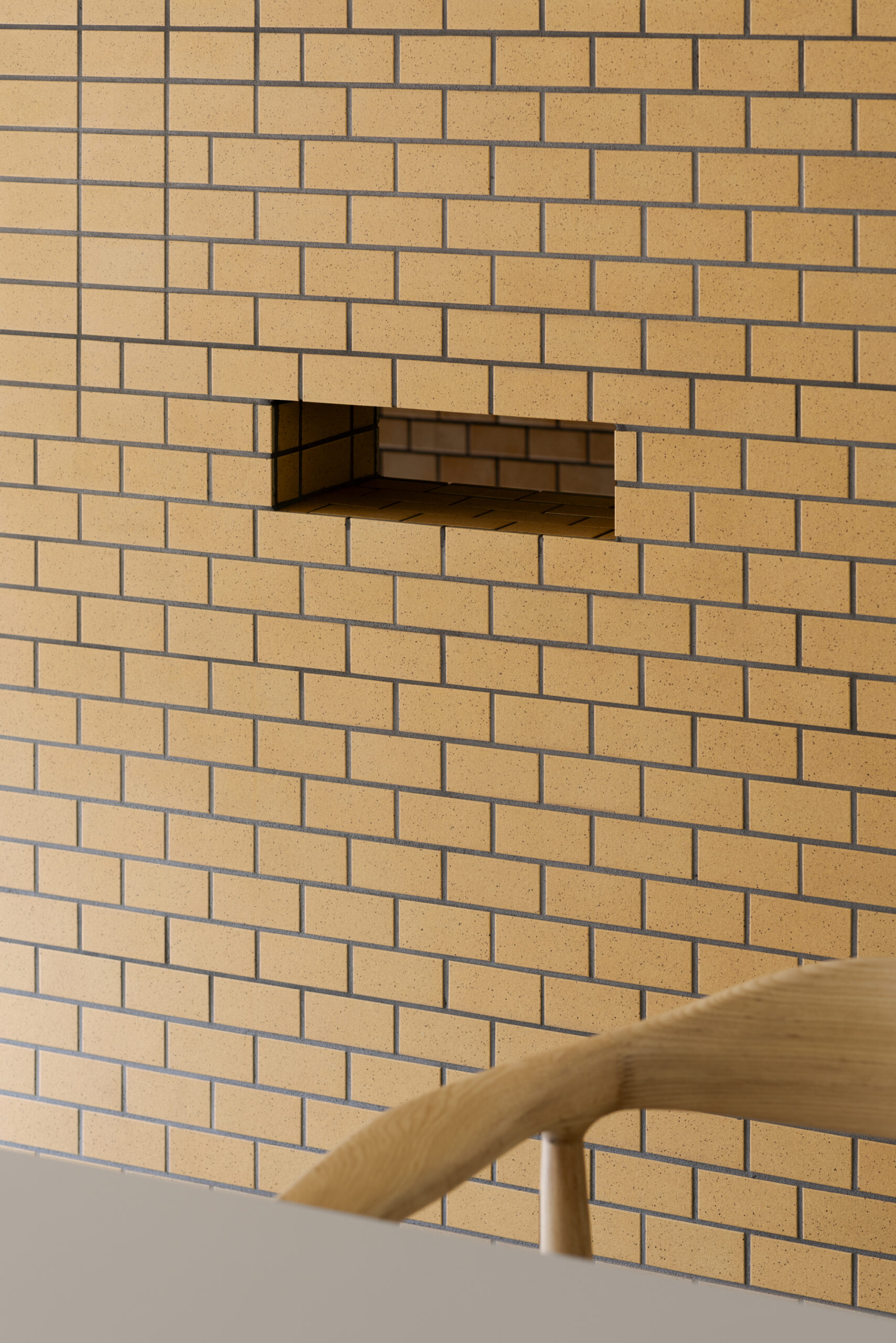
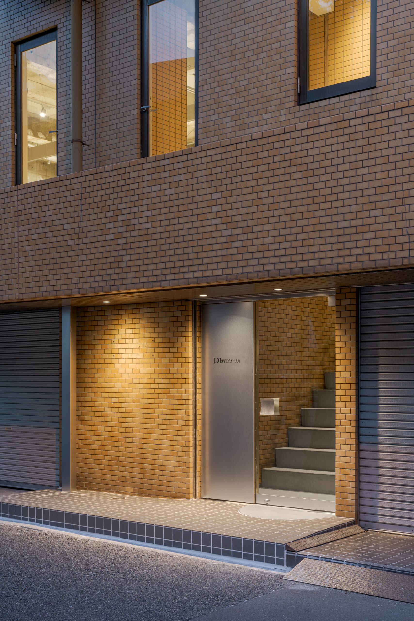
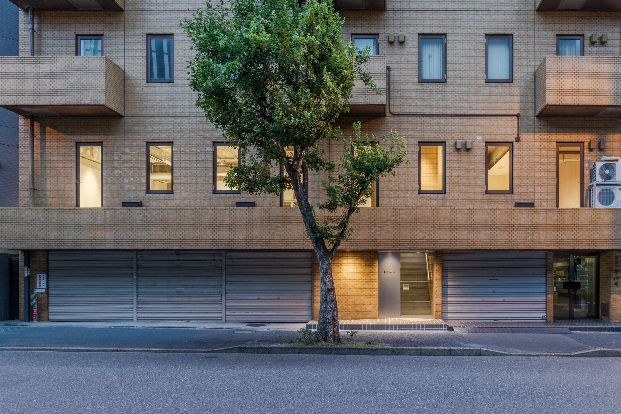
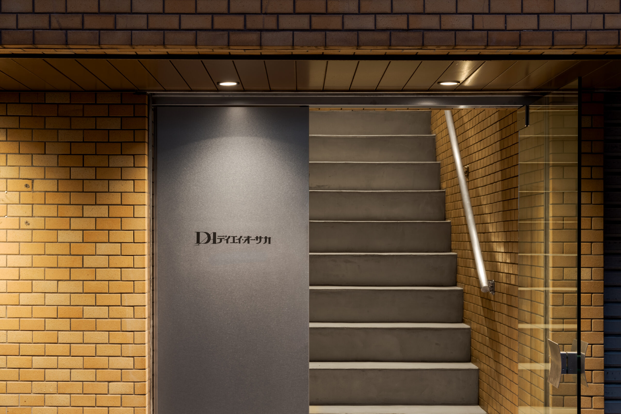
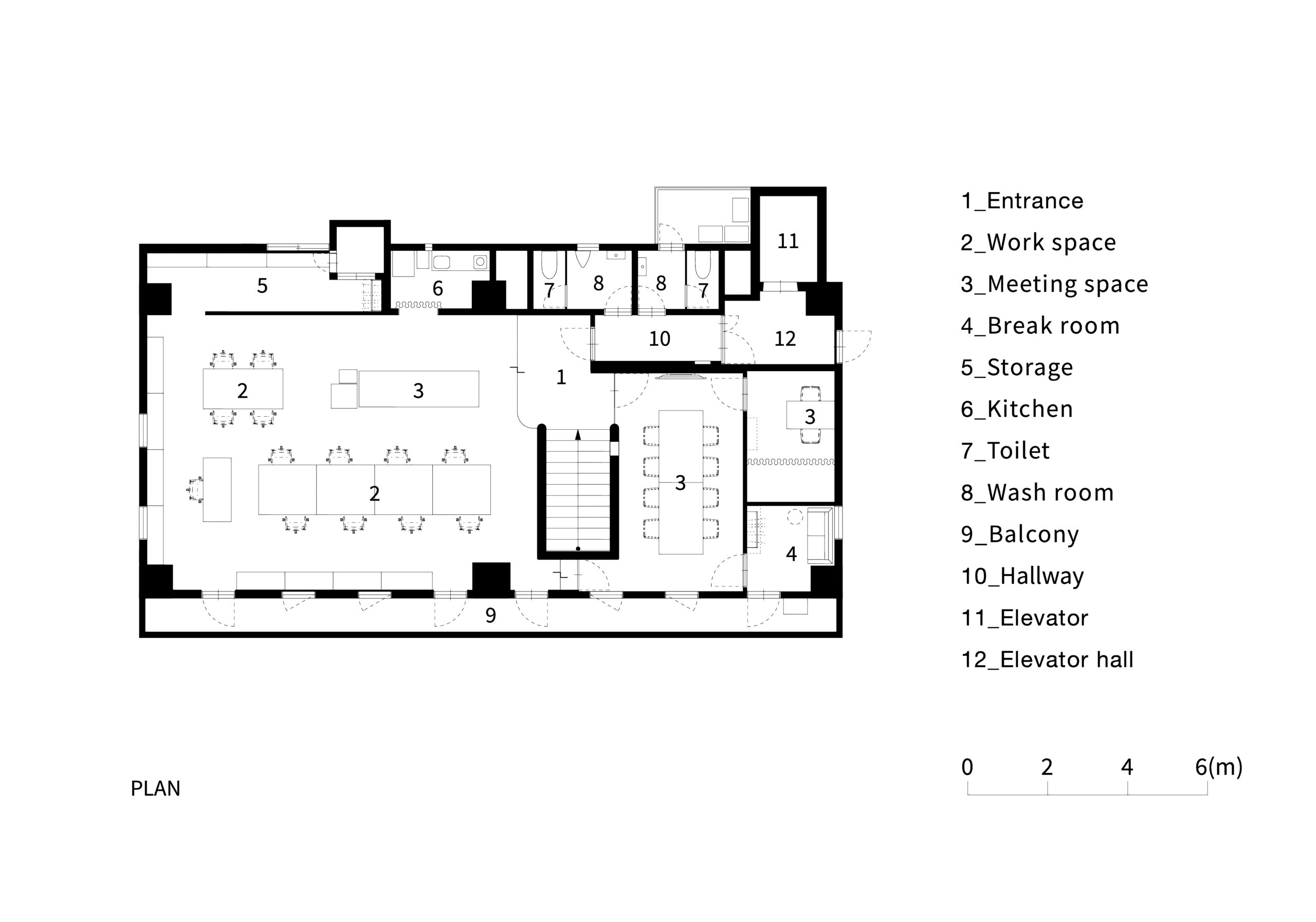
DA OSAKA Branch Tokyo株式会社 デイエイ・オーサカ 東京オフィス
Type of Project :
Interior / 内装設計
Category :
Office / オフィス
Location :
Japan / 日本
Area :
165㎡ / 165平米
Location:
Tokyo, Japan / 東京
Period:
May. 1st, 2025 – Jun. 20th, 2025 / 2025年5月1日-2025年6月20日
Date:
Jun. 2025 / 2025年 6月
Client:
DA OSAKA Corporation / 株式会社 デイエイ・オーサカ
Design:
RID / アールアイディー
Project Team :
Reiichi Ikeda, Aguri Takabe, Rin Tanaka / 池田 励一、高部 安久里、田中 凜
Constructor:
SPACE CO.,LTD. / 株式会社スペース
Lighting:
USHIO LIGHTING, INC. / ウシオライティング株式会社
Photographer:
Yoshiro Masuda / 増田 好郎
大阪に本社をおき、店舗・商業施設の内装工事を行うデイエイ・オーサカの東京支店のオフィス計画。
ロケーションは東京都千代田区神保町で、書店や古書店が集中する「本の街」として発展し、多くの出版社も集まり、現在も世界有数の出版集積地として豊かな文化を育んでいる。
今回の立地となる日本橋川に沿うように立つビルは、「新聞之新聞ビル」 の名の下、新聞印刷が行われていたという。竣工当時から変わらない丁字色のタイルに覆われた美しい外観をし、この歴史ある街並みに溶け込んでいるように感じた。
特に着目すべき視点として、計画する2階エリアには、従来のようにエレベーターから出入りできるルートの他に、中央階段として2階エリアに直接アクセスできるような、屋外からの直線階段が設けてられていた。
我々は、これからの人の”流れ”の中心となるこの場所を空間の起点となるように、入口を2階から1階に押出すことで、外部扱いだった階段を内部のものとして包括しつつ、内部としてのアプローチを引き延ばすことで、メインエントランスとしての領域強化の計画を進めていった。
まず、外部の丁字色タイルを2階内部に引き延ばす事と共に、階段を囲む両の壁には蒲鉾状の小口を形成して、領域の接点をなめらかに繫げる行為を表現している。
一部壁面の長方形の開口は、以前利用されていたと思われる新聞受けをそのまま残したものである。
更には、タイル要素をエントランス周りだけでなく、執務スペースの柱や家具の一部に伝染させることで、空間全体として内外を深い関係性に仕立てている。
また、古書のめくる所作をヒントに、円弧状のディテールを帯びたステンレス製のペンダントやブラケットの造作照明器具を用意した。
人、時間、エネルギーが交差するこの場所で、新たな歴史が加わることを願っている。
-
DA-OSAKA, headquartered in Osaka, is a company specializing in interior construction for commercial premises. This project is for their Tokyo branch office.
Located in Jinbou-cho Chiyoda, Tokyo where well known as “Town of Books” because of densely packed bookstores and vintage bookshops, and maDA-OSAKA, headquartered in Osaka, is a company specializing in interior construction for commercial premises. This project is for their Tokyo branch office.
People say, it was newspaper printing used to take place here, under the name of “Shinbun-no-Shinbun Building”.—in English, “the Newspaper building of newspaper”. It is along the Nihon-bashi River, unchanged facade covered with clove-dyed brown tiles since its completion, which feels like it melts into this historical urban fabric.
A noteworthy point is that there are two routes to the second floor: a straight central staircase providing direct access from outside, in addition to the usual elevator.
We aim to make this place the heart of future human flow and the origin of the entire space by enhancing the project to. Enhance the space as a main entrance by shifting the entry point from the second floor to the first, extending the inner approach to draw the formerly external staircase into the internal realm of the office.
For the first step, express a smooth transition between connected realms by forming a semicircular end profile on the wall surrounding the staircase, and by extending clove-dyed brown tiles into the interior of the second floor.
A deliberately left rectangular opening in part of the wall seems to have been used as a mail slot.
Furthermore, tile elements infuse not only the entrance area but also the pillars in the workspace and parts of the furniture, leading to a carefully tailored interior and exterior to cultivate a deep relationship throughout the entire space.
Also, devised custom-made lighting fixtures imbued with the elegant movement of turning vintage books, including a bracket light and a stainless steel pendant laden with arc-shaped details.
We wish for a new history to unfold here, one that interweaves people, time, and energy.