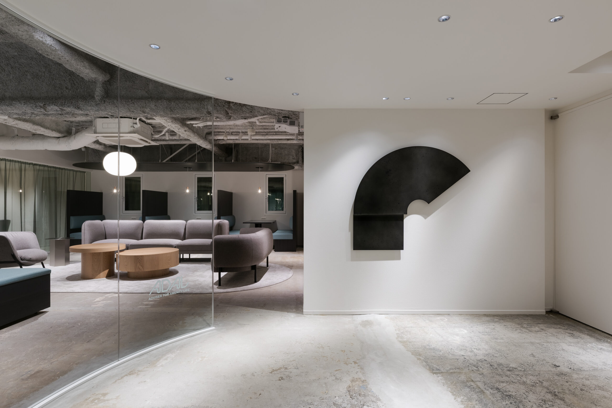
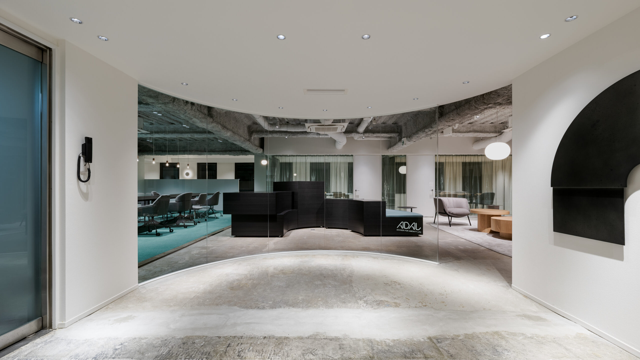
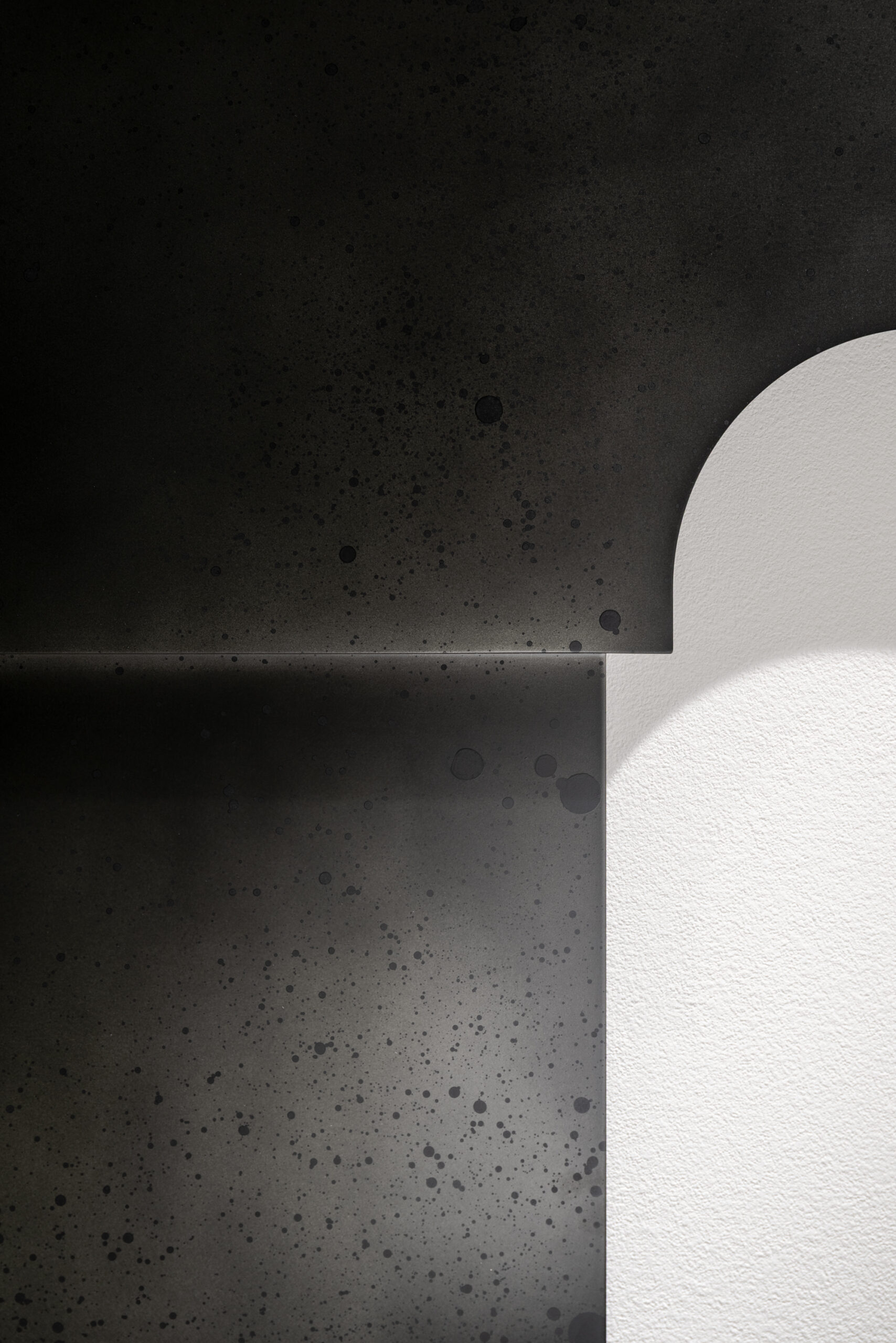
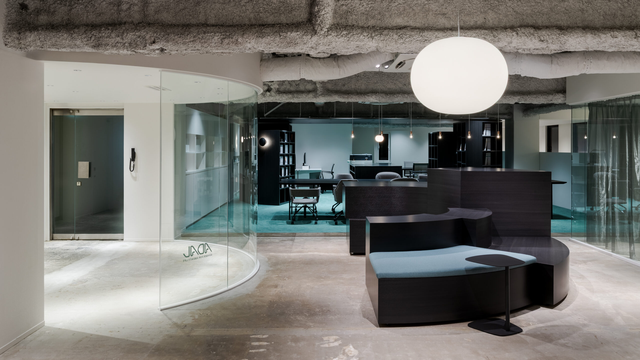
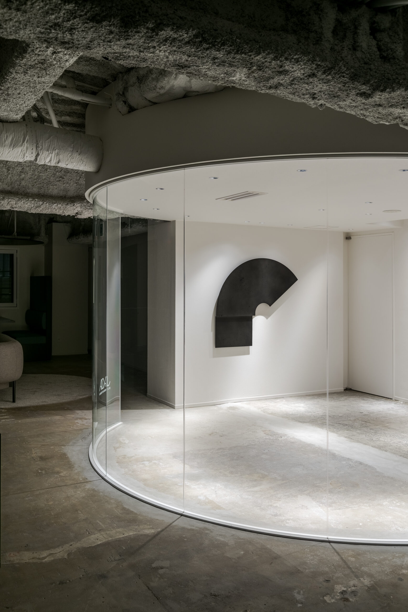
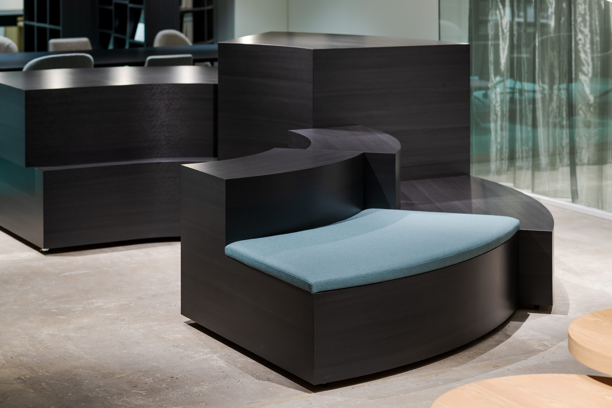
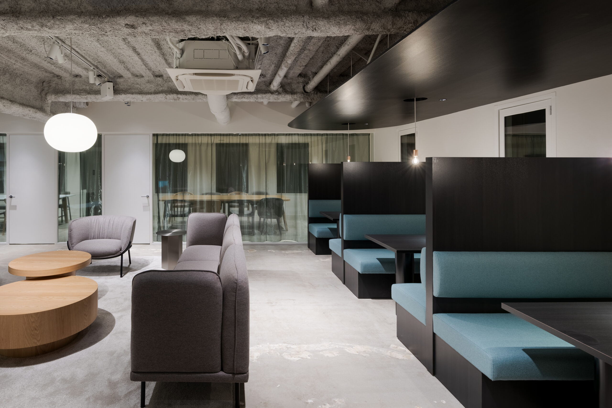
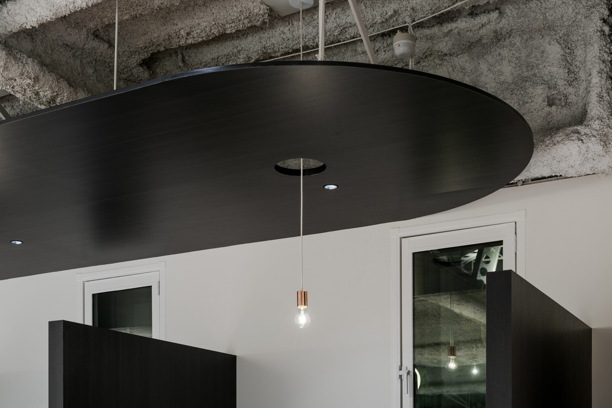
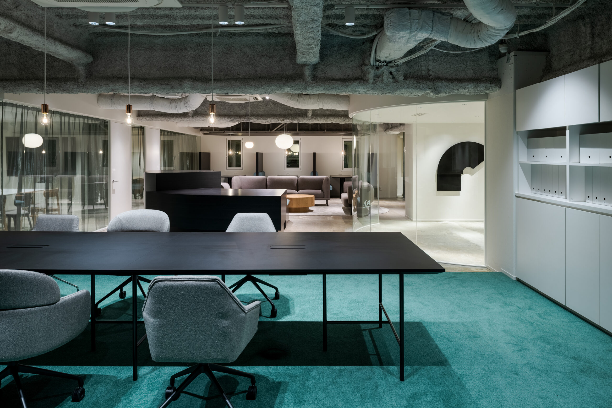
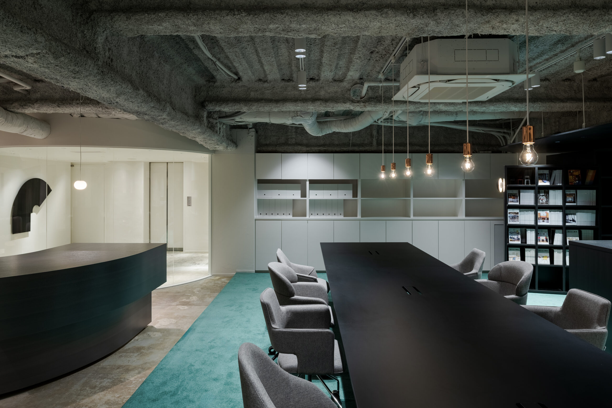
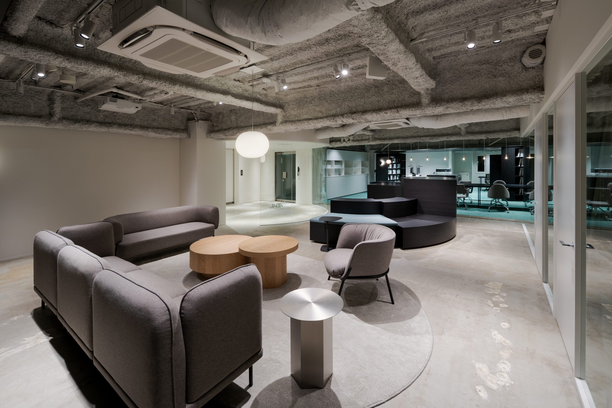
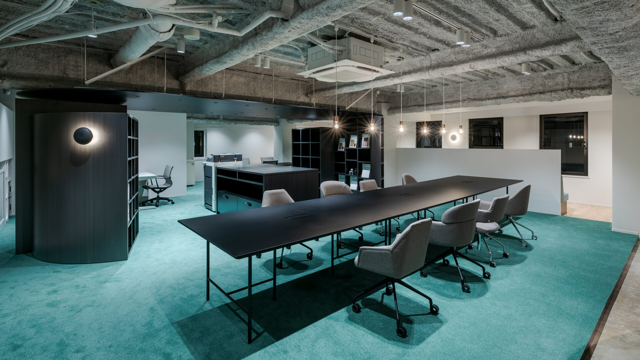
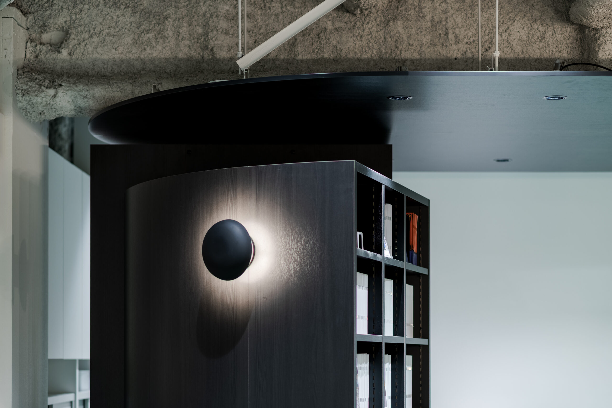
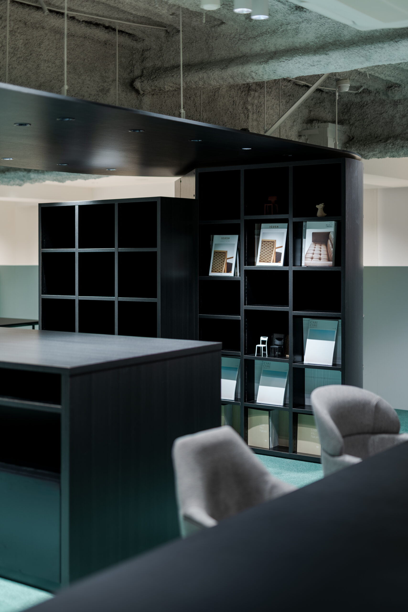
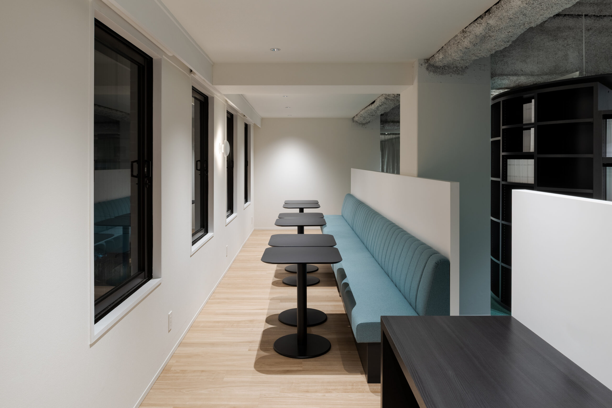
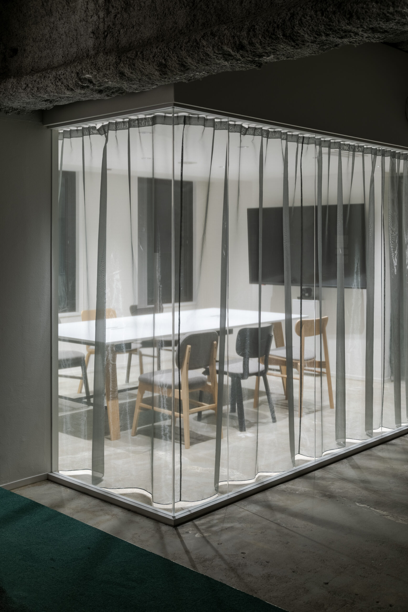
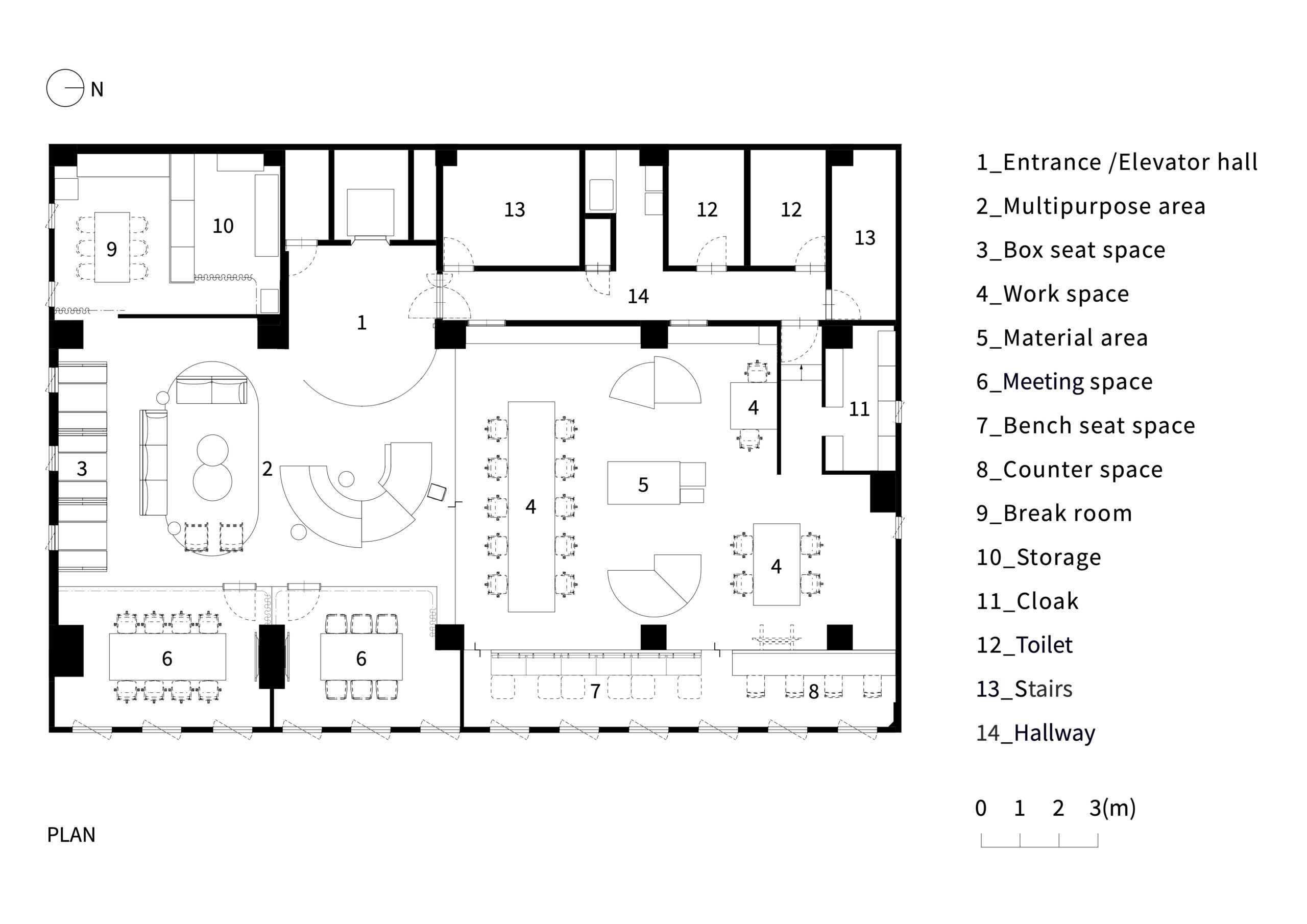
ADAL CREATIVE PLACE OSAKAアダル クリエイティブ プレイス 大阪
Type of Project :
Interior / 内装設計
Category :
Office / オフィス
Location :
Japan / 日本
Area :
264.04㎡ / 264.04平米
Location:
Osaka, Japan / 大阪
Period:
Jul. 12th, 2024-Feb. 26th, 2025 / 2024年7月12日〜2025年2月26日
Date:
Mar. 2025 / 2025年 3月
Client:
ADAL CO., LTD. / 株式会社アダル
Design:
RID / REIICHI IKEDA DESIGN
Project Team :
Reiichi Ikeda / 池田 励一
Constructor:
Nitten CO., LTD. / 株式会社 日展
Lighting:
1LUX CO., LTD./ 株式会社 イチルクス
Photographer:
Yoshiro Masuda / 増田 好郎
福岡に本社をおくコントラクトユース向けとした、家具全般を制作・販売をしている家具メーカー、大阪支店「ADAL CREATIVE PLACE OSAKA」オフィス兼ショールームの計画。
場所は、大阪本町でビジネス街の中心部。
斜線制限に沿ったひな壇型の建物は築40年のポテンシャルをもち、竣工時のタイル、連続した小窓など、当時の意匠と数十年にわたって創り出された風情が、独自のビルの輪郭をはっきりさせている。
クライアントからは、オフィスにショールーム機能を兼ね備えたライブ型ショールームとするため、通常のオフィスプランだけでなく、更に商品を見せる効果を求められていた。
既存の内部空間は、連続した小窓が特徴的ではあるものの、比較的低い天井の岩面ボードからは梁型が露出し、快適な空間とは言え難いものであった。
我々はまず、残地の要素に加えて天井を全て撤去し、開放的な空間(スケルトン)を入手するところからプランニングスタートすることにした。
空間コンセプトは「THE SHOW(みてってや)」。大阪人ならではの距離感にフォーカスし、家具だけでなく、人が存在して初めて空間が成り立つという考えから、家具から始まるコミュニケーションシーン(プロセス)が見える風景をデザインすることを一つの軸として構築した。
エントランスホールは、元々エレベーターホールでもある長方形のスペースを円弧状に拡張し、来場したお客さんが更に数歩踏み込ませることで、隣の領域を食っているような現状が生まれている。またガラス壁を介することで、「〇〇越しに見る」という、人が興味を持つシーンが人為的に作られることを促進させている。
執務エリアにおいては、スケルトン天井が広がる中に一部薄いプレート状の板を点在させている。
これは解放された空間の中にも、仮装天井があることで落ち着つかせるという目的の中に「場」の意識ができる効果と、領域と領域が接続する意識の変化をコントロールする目的としている。
この大阪で、家具による新たなコミュニティの中に、家具による新たなコミュニケーションの距離が生まれることを期待している。
-
ADAL CREATIVE PLACE OSAKA, the Osaka branch office and showroom of a furniture manufacturer with its headquarters in Fukuoka that produces and sells all types of furniture for contract use.
It is located in the heart of Osaka’s business district, Osaka-Honmachi.
The stepped building, designed in accordance with slope restrictions, retains the character and potential of a 40-year-old structure. Its original tiles and continuous rows of small windows, combined with the serene presence cultivated over decades, distinctly define the building’s unique silhouette.
As requested by the client, the office was designed to serve not only as a typical workspace but also as a Live Furniture Showroom. To fulfill this dual purpose, the layout and spatial design were carefully planned to enhance the visual presentation of the products, creating an environment where both daily work and live product showcases can seamlessly coexist.
The existing interior space was characterized by continuous rows of small windows. However, it could not be considered a comfortable environment due to the low ceiling finished with rock-surfaced panels, which exposed the underlying beam shapes and contributed to the space’s raw and expressive character.
At the beginning of the project, we removed all existing ceilings and pre-existing on-site elements and began planning the layout, starting from a clean, open skeleton space.
The concept, "THE SHOW (Mitetteya)", is inspired by a warm and inviting Japanese expression in Osaka often used to encourage people to stop by and have a look. It conveys a sense of casual hospitality and openness, inviting visitors to freely explore and experience the space as if being personally welcomed.
We focused on the unique sense of distance found only in Osaka,
This design is based on the thought that the space consists not only of people but also of furniture. It was constructed as one central design axis that designs the scenery of the visible communication scene, starting from furniture to.
In the entrance hall, extending in an arc the rectangular space which was used as an elevator hall originally, A lack of clear boundaries has led to one space intruding into the next.
Also, viewing through a glass wall encourages to promotion of scenes that spark naturally, drawing human interest like “Framing views through 〇〇”.
In the office area, thin plates are used as dotted accents on the skeleton ceiling in a few selected locations.
This design aims to subtly influence the shift in mindset as one moves from one domain to another domain, while also evoking a sense of “place” within the open space—partly through the soft, calming effect created by the suspended ceiling elements.
Here in Osaka, we look forward to discovering new distances of communication—crafted through furniture, and shaped within a new kind of community.