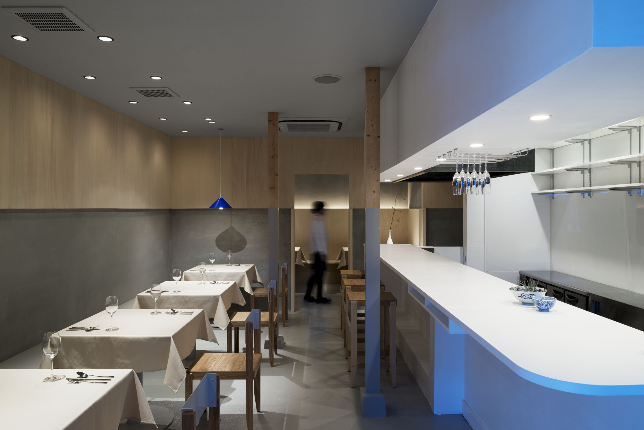
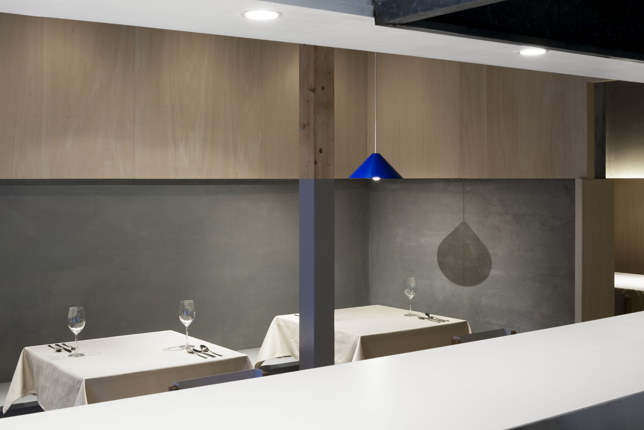
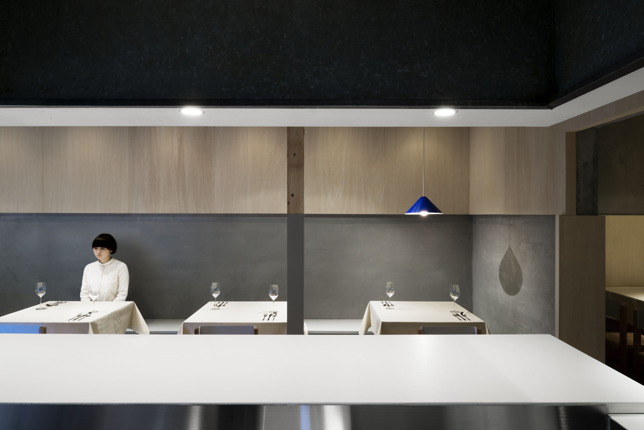
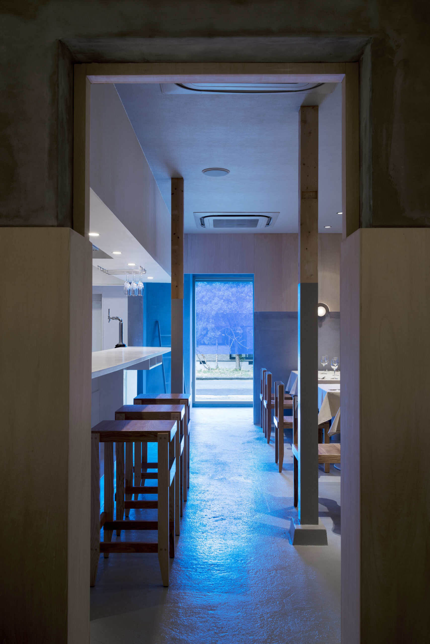
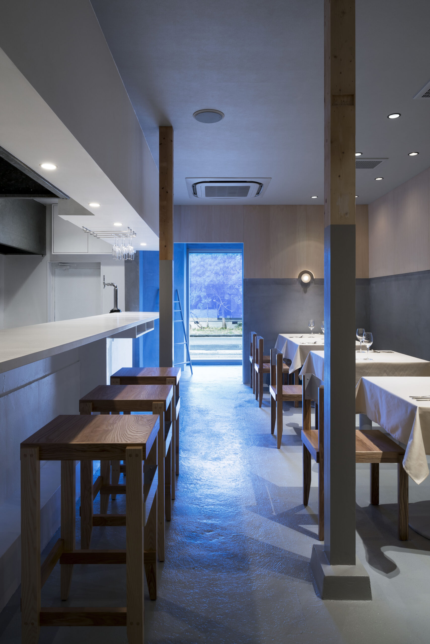
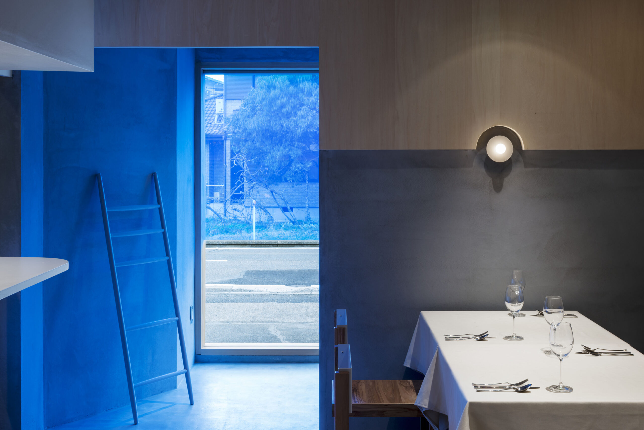
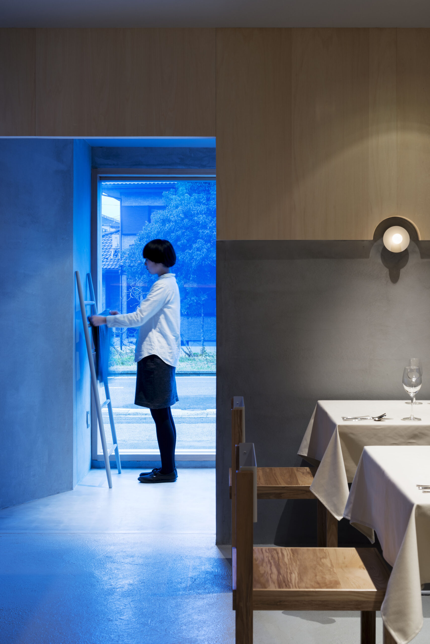
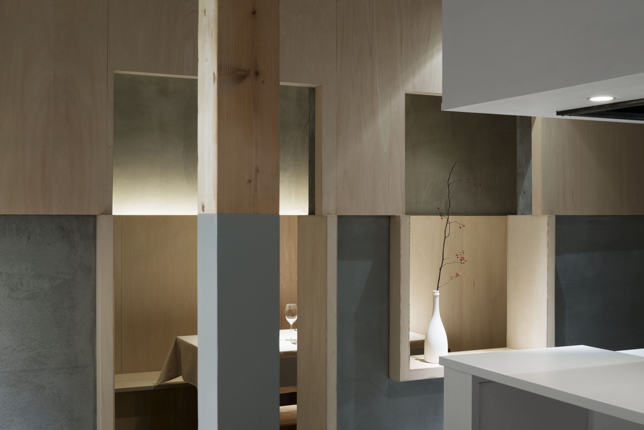
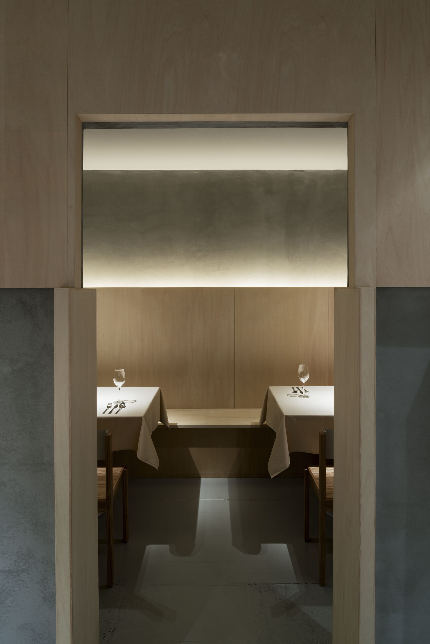
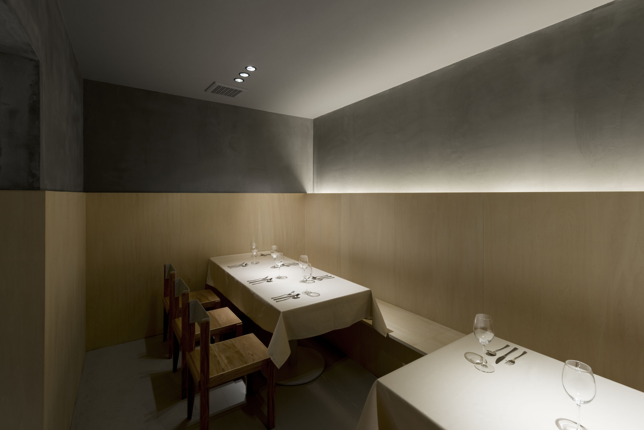
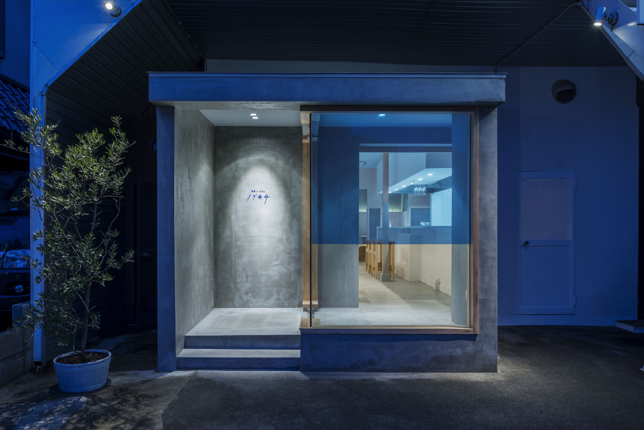
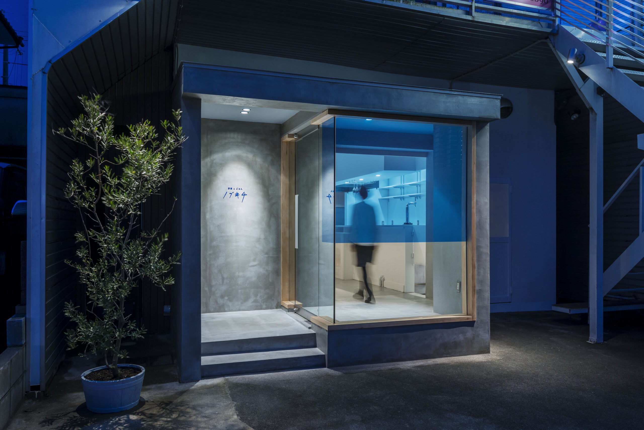
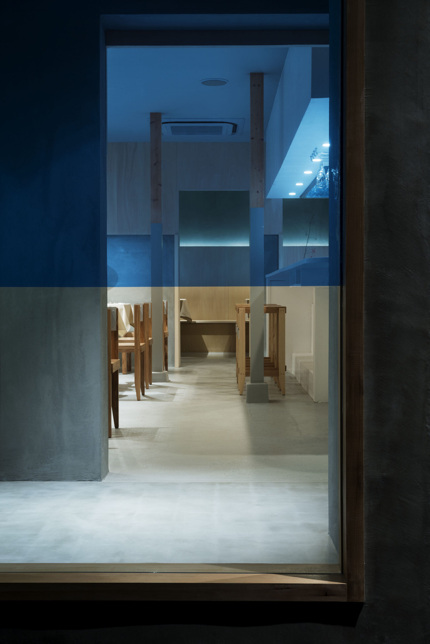
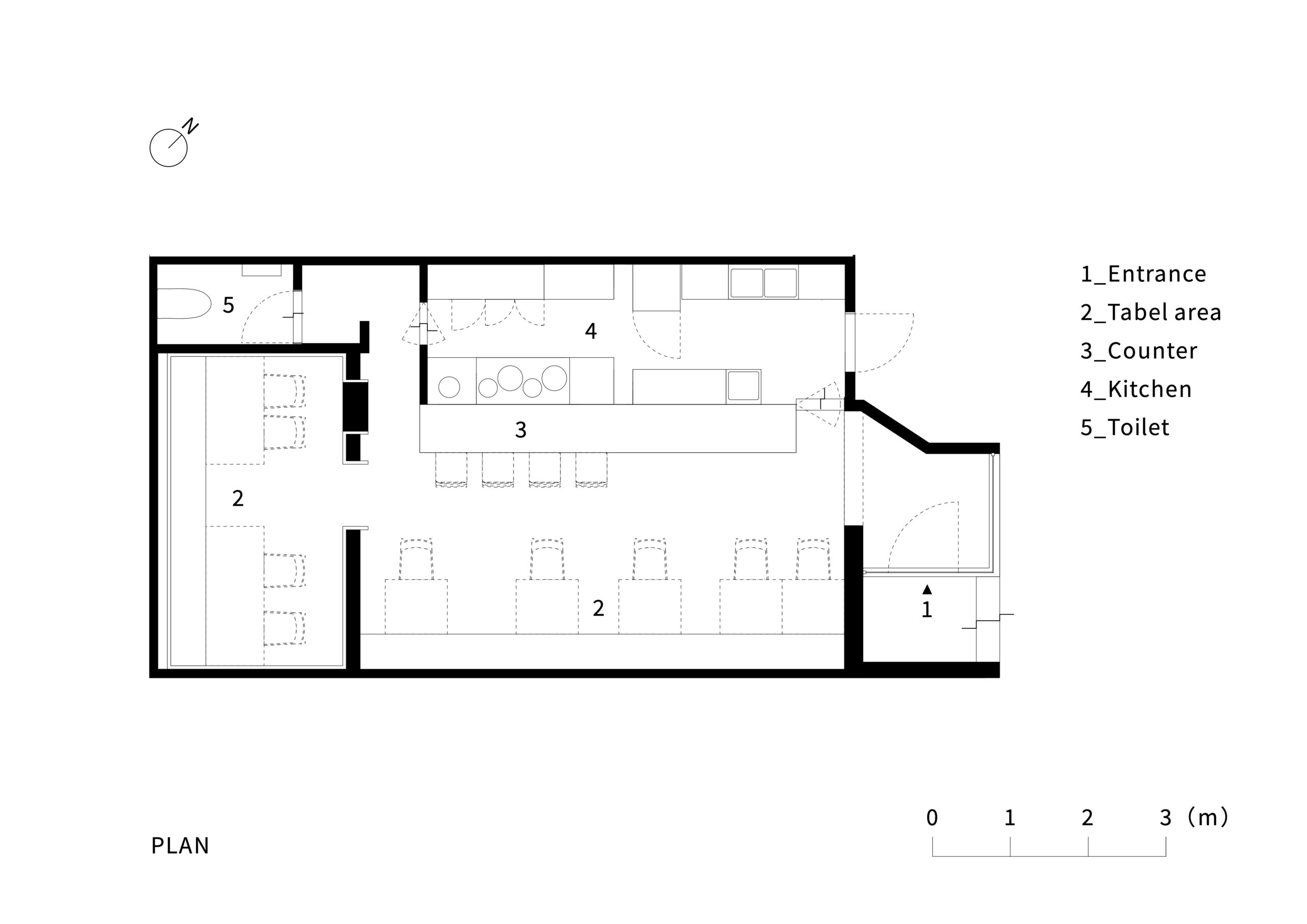
Yasai to Gohan Nobukichi野菜とごはん ノブキチ
Type of Project :
Interior / 内装設計
Category :
Restaurant / 飲食店
Location :
Japan / 日本
Area :
54.7㎡ / 54.7平米
Location:
Shiga, Japan / 滋賀
Use:
French / フレンチ
Date:
Feb. 2013 / 2013年 2月
Client:
Yasai to Gohan Nobukichi / 野菜とごはん ノブキチ
Design:
RID®︎ / アールアイディー
Constructor:
Torenta / トレンタ
Lighting:
ModuleX / モデュレックス
Photographer:
Yoshiro Masuda / 増田 好郎
滋賀県の市街中心部から少し離れた閑静な場所にあるカジュアルなフレンチレストラン。フレンチ料理は特等席に座りワインと共にコース料理などを、会話を楽しみながらゆっくり時間を過ごすもの。我々は、”歩いている時間”と”座っている時間”にコントラストをつける試みた。店内の壁面には、歩行の際の目線である高さに一つの境界線を設け、モルタルからプライウッドへ、ペンダントライトの高さ位置までをもコントロール。入り口をくぐり、テーブルにエスコートされた訪問者は、座った瞬間高さ100センチの風景に気づく。更にグループ客にも対応できる奥のスペースは、メーンフロアと同じ要素を反転する事で、店内の連続性を意識させると同時に、訪問者の高鳴る気持ちを増幅させる装置として機能。カジュアルさを伴った、その地域に愛されるレストランを目指した。
–
This design is for a casual French restaurant located in a quiet neighborhood at some distance from downtown Shiga.The pleasure of French dinner I think is to take your sweet time with conversation and wine at a special seat.Our new approach to this design is to show the contrast of sense between when you are walking and when you are seated.We created a border line at the eye level on the every wall in this restaurant.It doesn’t only run between the mortal finish and the plywood, but also controls the level of each pendant light.All the guests escorted from the entrance and seated must be surprised at the view of 100 centimeters high.The materials on each side of the border line are replaced each other on the walls of the room for a large group at the back of the restaurant.This visual shift works well to make guests aware of the continuity of design, and to inflate their expectations.This restaurant which moderately keeps casualness would be loved by the local population.