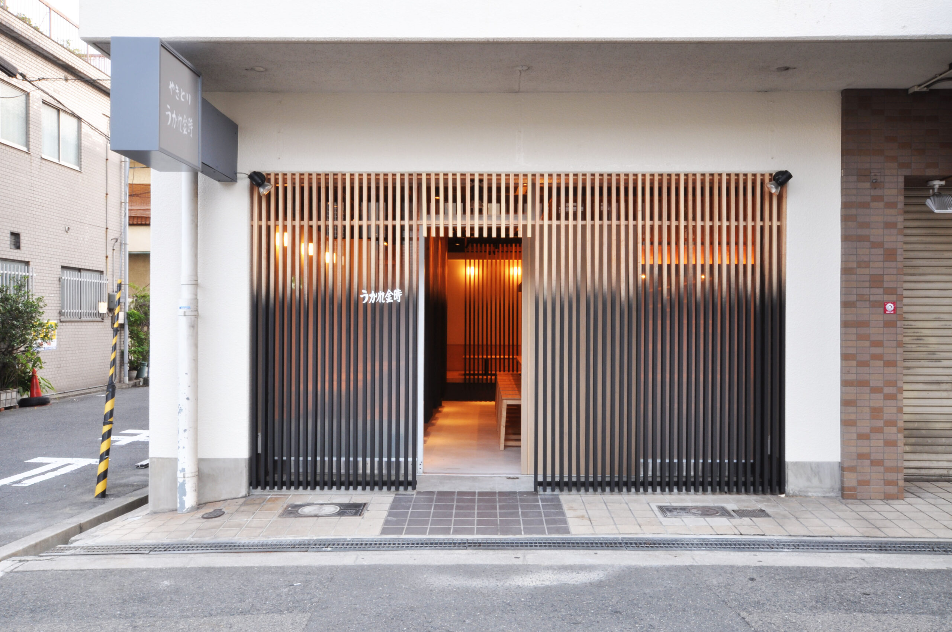
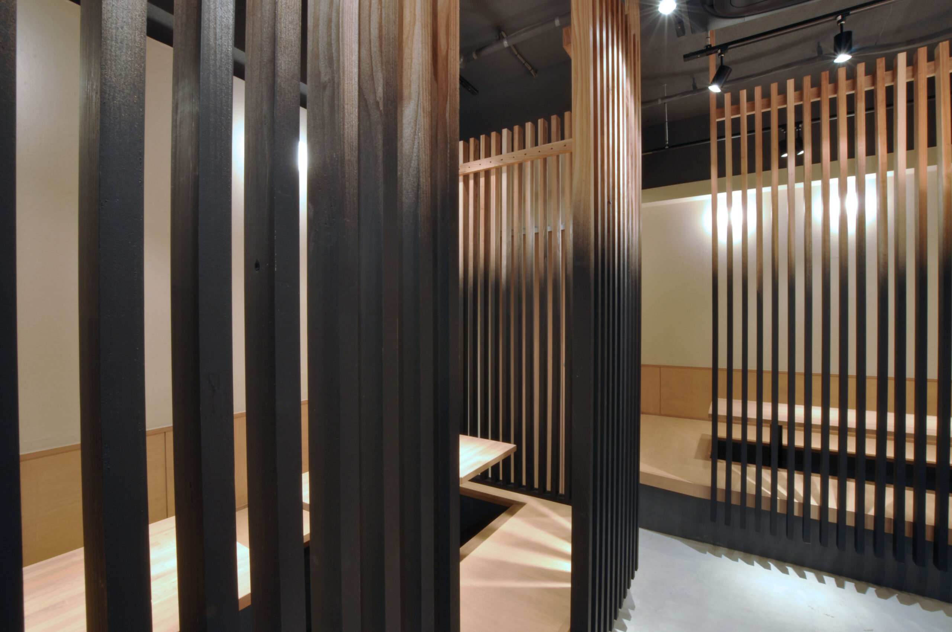
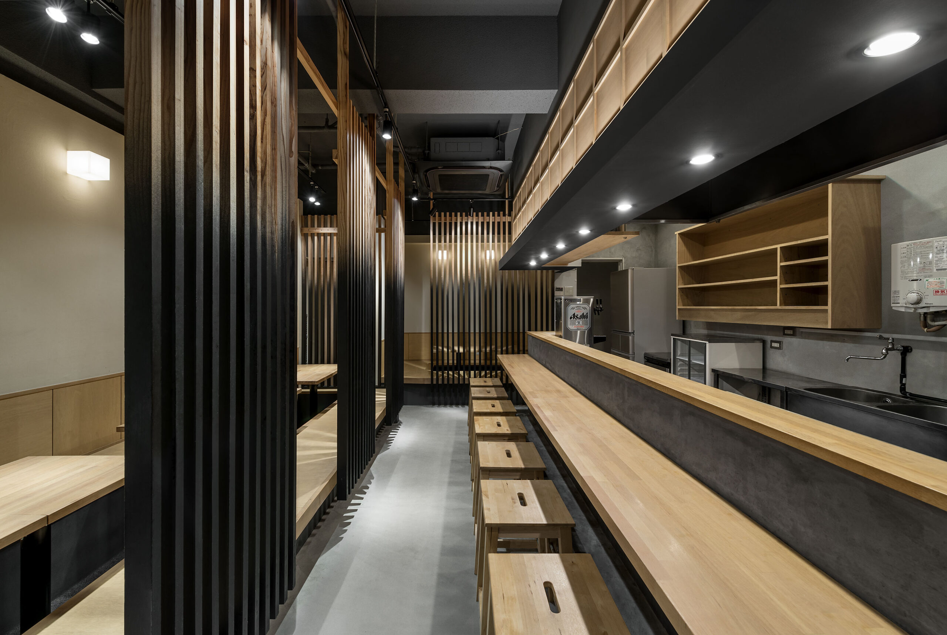
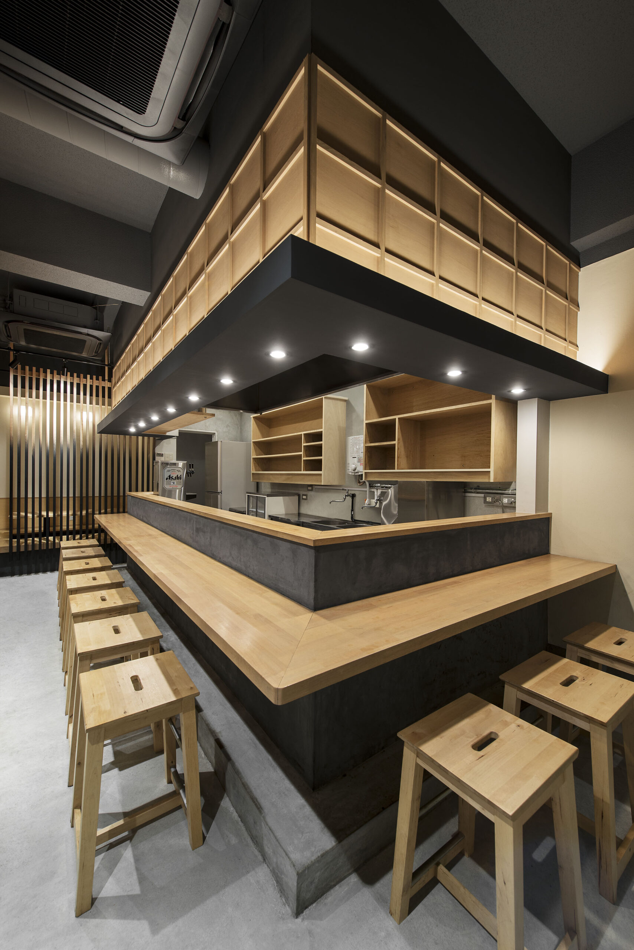
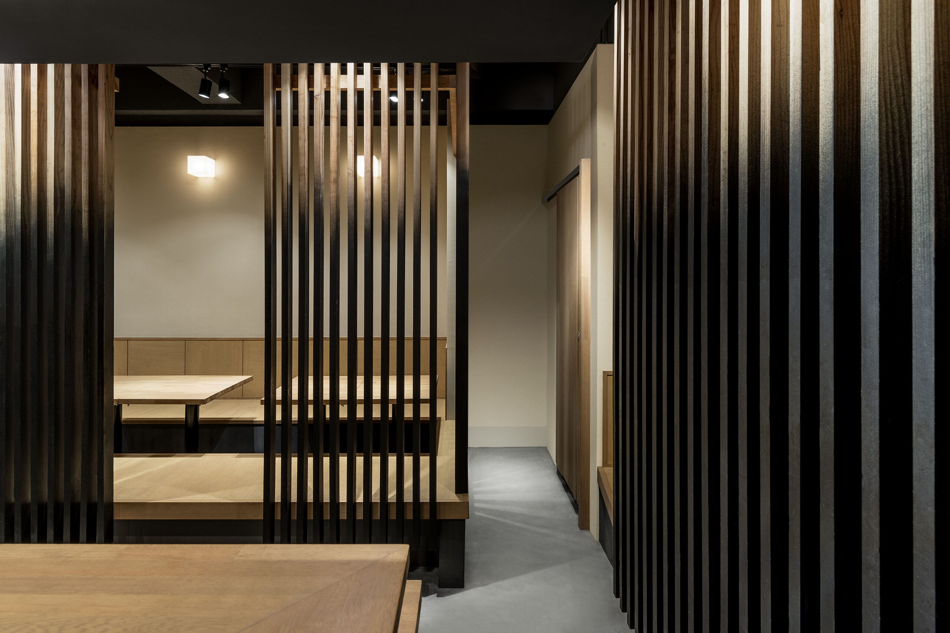
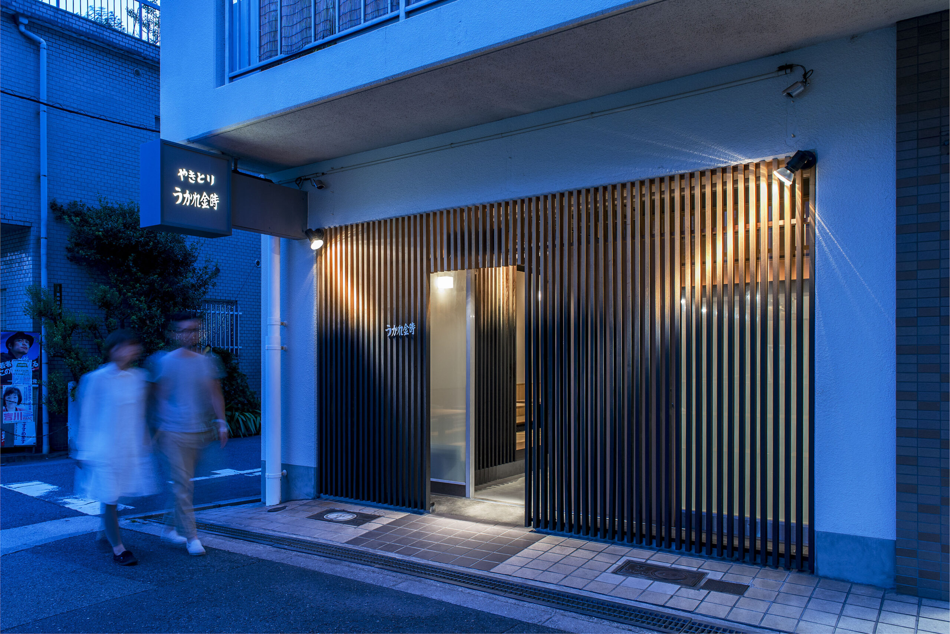
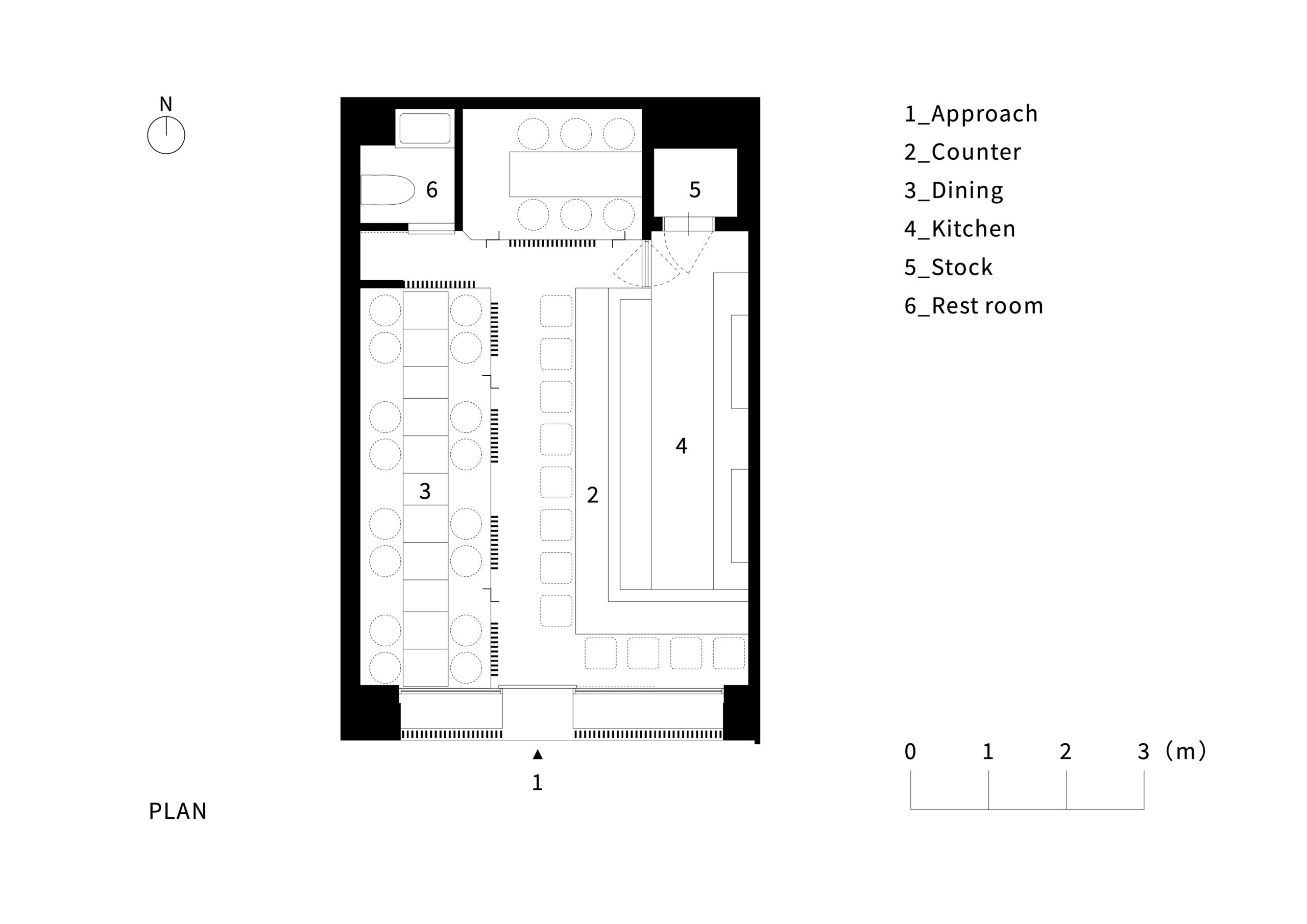
Ukarekintokiうかれ金時
Type of Project :
Interior / 内装設計
Category :
Restaurant / 飲食店
Location :
Japan / 日本
Area :
39.2㎡ / 39.2平米
Location:
Osaka, Japan / 大阪
Date:
Aug. 2011 / 2011年 8月
Client:
Ukarekintoki / うかれ金時
Design:
RID®︎ / アールアイディー
Lighting:
DAIKO ELECTRIC CO.,LTD. / 大光電機株式会社
Photographer:
Yoshiro Masuda / 増田 好郎
オープンキッチンとし、調理してる姿を披露するだけでは、「焼き鳥」の本当の魅力が伝わらないと感じたので、空間において「焼き鳥」特性や魅力をそのまま映し出す。外装、内装を構成する木製のルーバーを、全て仕上げず、一部グラデーション効果を与え、ゆるやかに素材の存在を明確にしていくことで、焼き鳥の「素材・たれ・焼き」を表現したオリジナルのインテリアとして機能。
-
We felt that simply having an open kitchen and showcasing the cooking process would not fully convey the true charm of yakitori. Therefore, we believed it was important for the space itself to reflect the unique characteristics and appeal of “Yakitori.”
The wooden Louver, which consists of exterior and interior, has an unfinished finish, and it's a partial gradation gently clarifying the existence of material.
Thus, it works as a function of original interior expressing Ingredients, signature glaze, and Precision grilling.