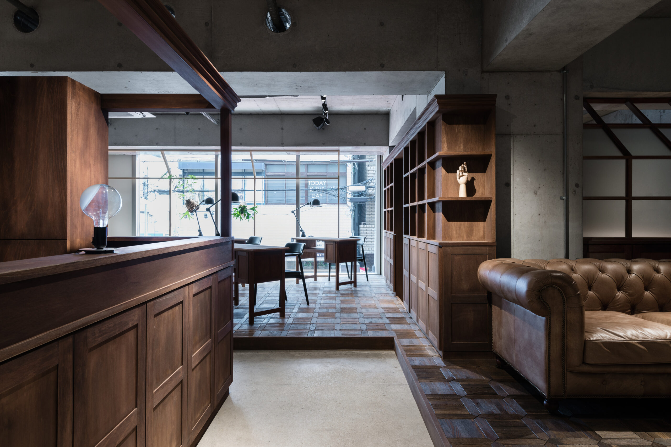
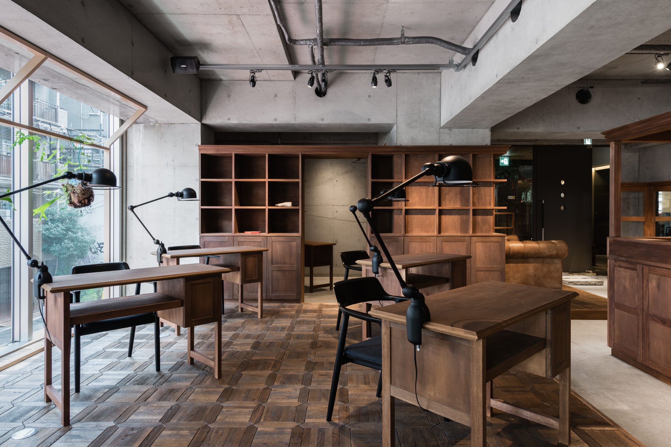
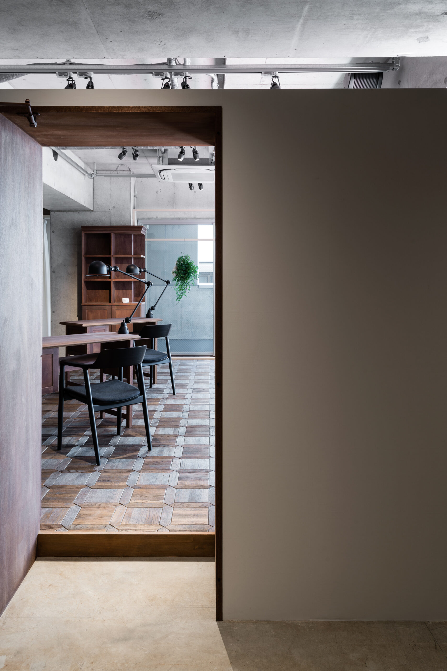
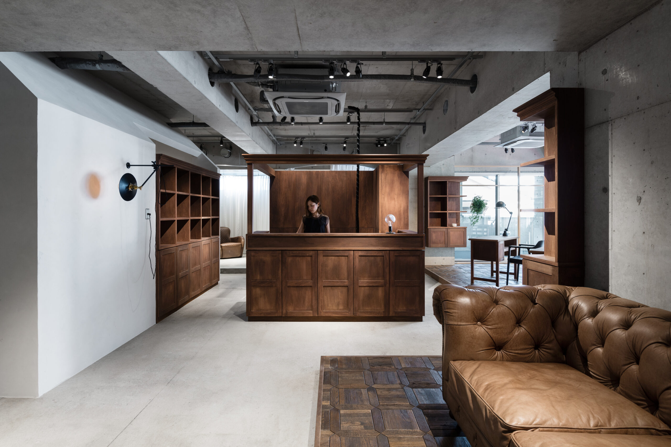
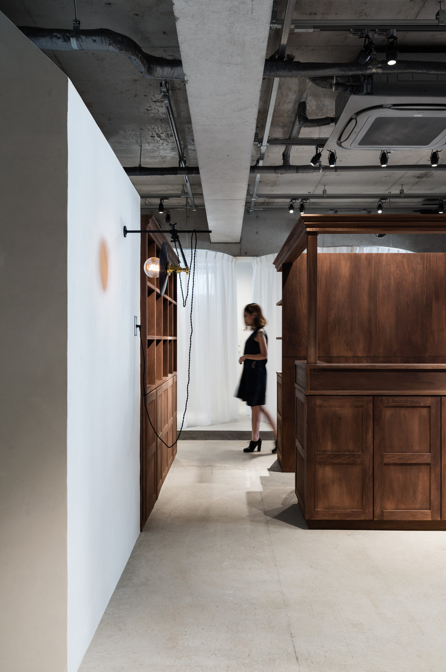

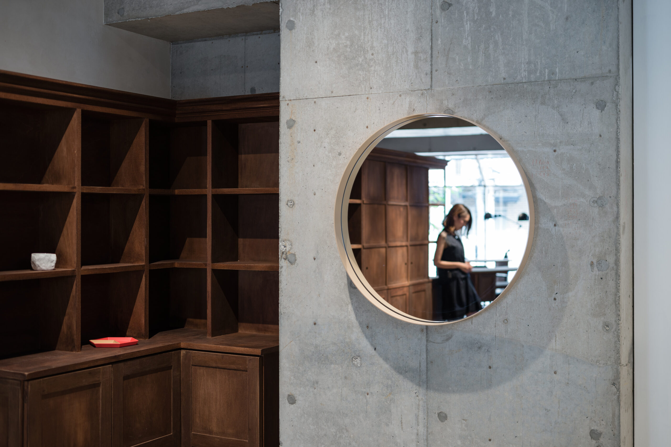
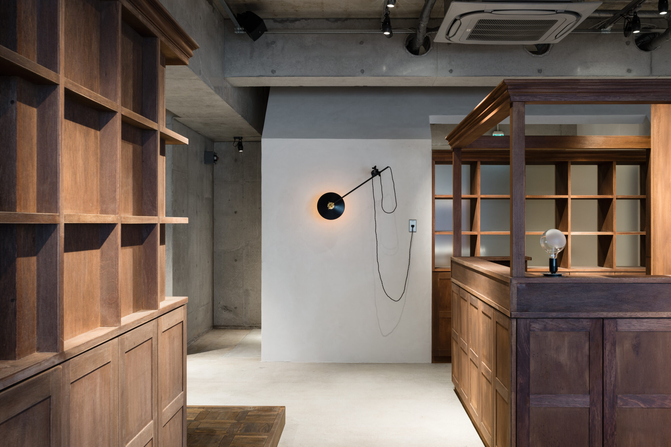
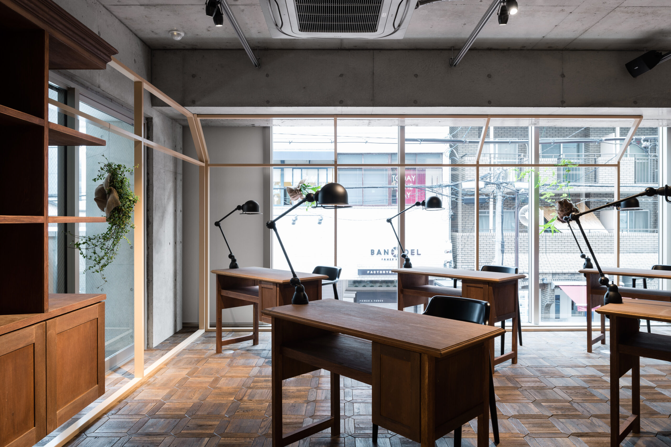
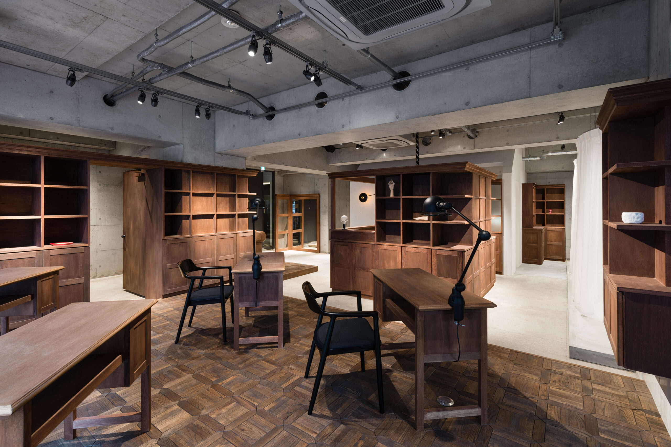
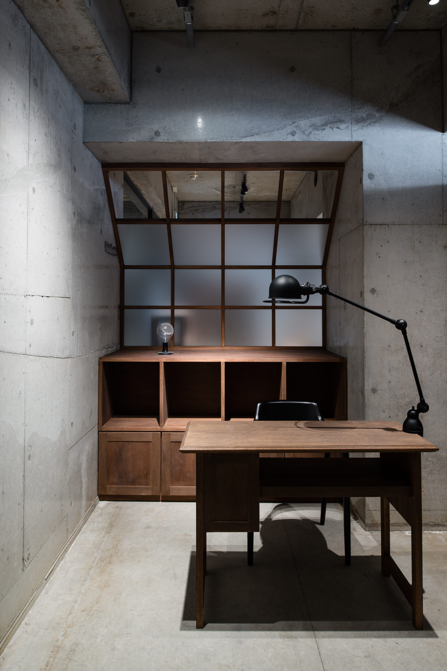
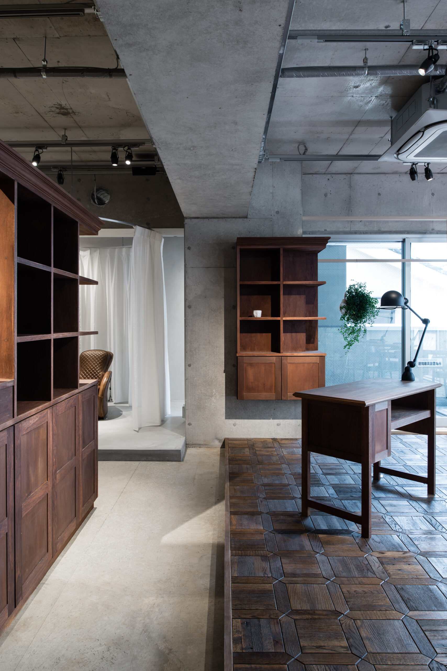
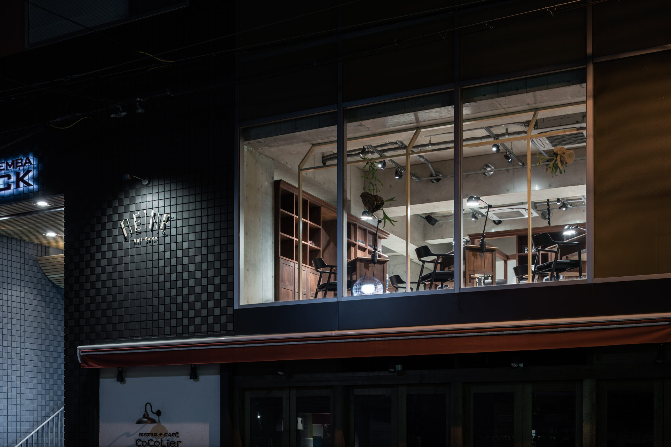
REINEレーヌ
Type of Project :
Interior / 内装設計
Category :
Nail salon / ネイルサロン
Location :
Japan / 日本
Area :
119.7㎡ / 119.7平米
Location:
Osaka, Japan / 大阪
Date:
Oct. 2014 / 2014年 10月
Client:
REINE / レーヌ
Design:
RID®︎ / アールアイディー
Lighting:
ModuleX / モデュレックス
Photographer:
Yoshiro Masuda / 増田 好郎
四方八方、コンクリートで構成された、ごく一般的なまだ何の役割りを持たない単なる空間だった。サロンは、幾つかの機能とそれに伴った部屋が必要となり、導線を区画整備することが求められます。床から天井まで伸びた、ごく普通の壁では導線に対して誘導させることしかできないのですが、求められた機能の一つである”収納家具”を常に手に触れられるような、行動範囲に寄り近い位置に家具を点在させることによって、壁を必要としないものとなった。そして立ち並ぶ一つの家具を見た時に、その背景からもう一つの家具が見えてきて焦点を奪われてしまう。最初は不分明であった空間は、目的をもち、人が過ごす為の役割が加わることで新しく価値が見いだされ、次第に必要とされる場所へと生まれ変わる。
-
The first was composed all directions, in the concrete, it was just a normal space.Nail salon, it must have that room that has several functions required, to partition establish a lead.In ordinary wall it can not only be directed against the conductor. However, such as those touching the always hand with the “storage furniture” One of the obtained function, by making dotted the furniture in a position closer to the action range, is now one that does not require a wall.And,When you saw the lined furniture, another of the furniture will be deprived the focus been visible from the background.