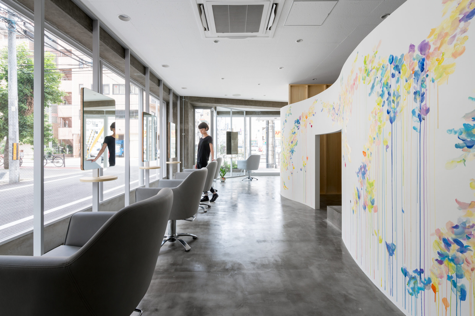
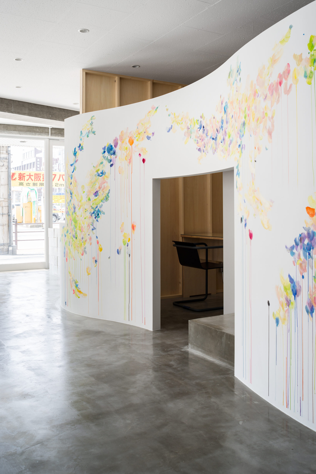
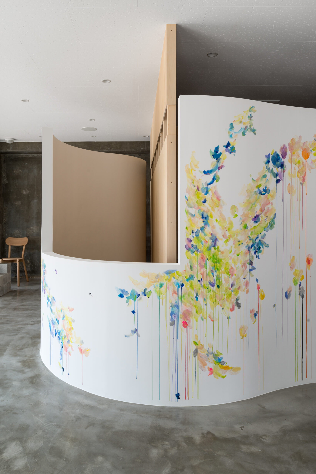
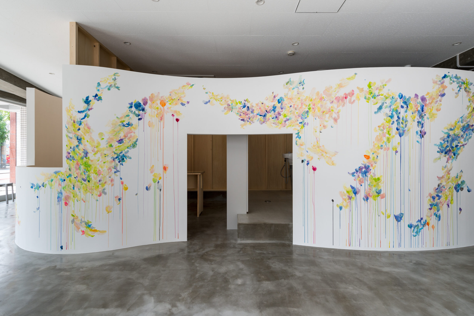
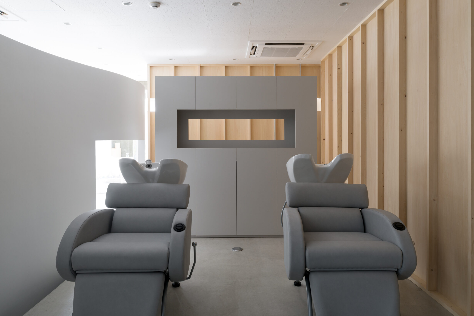
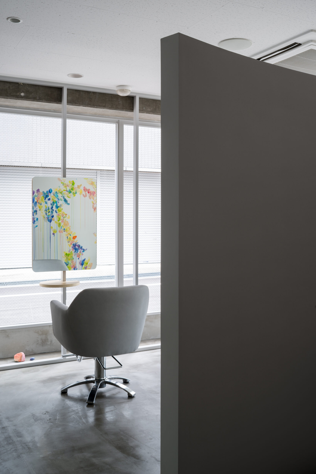
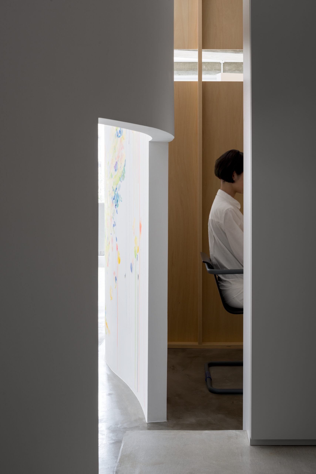
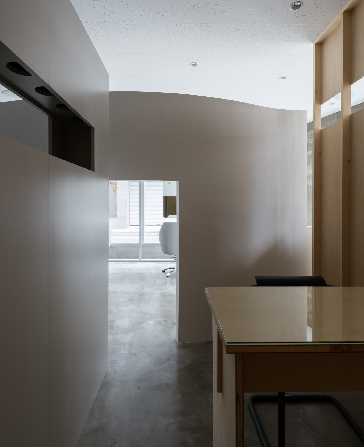
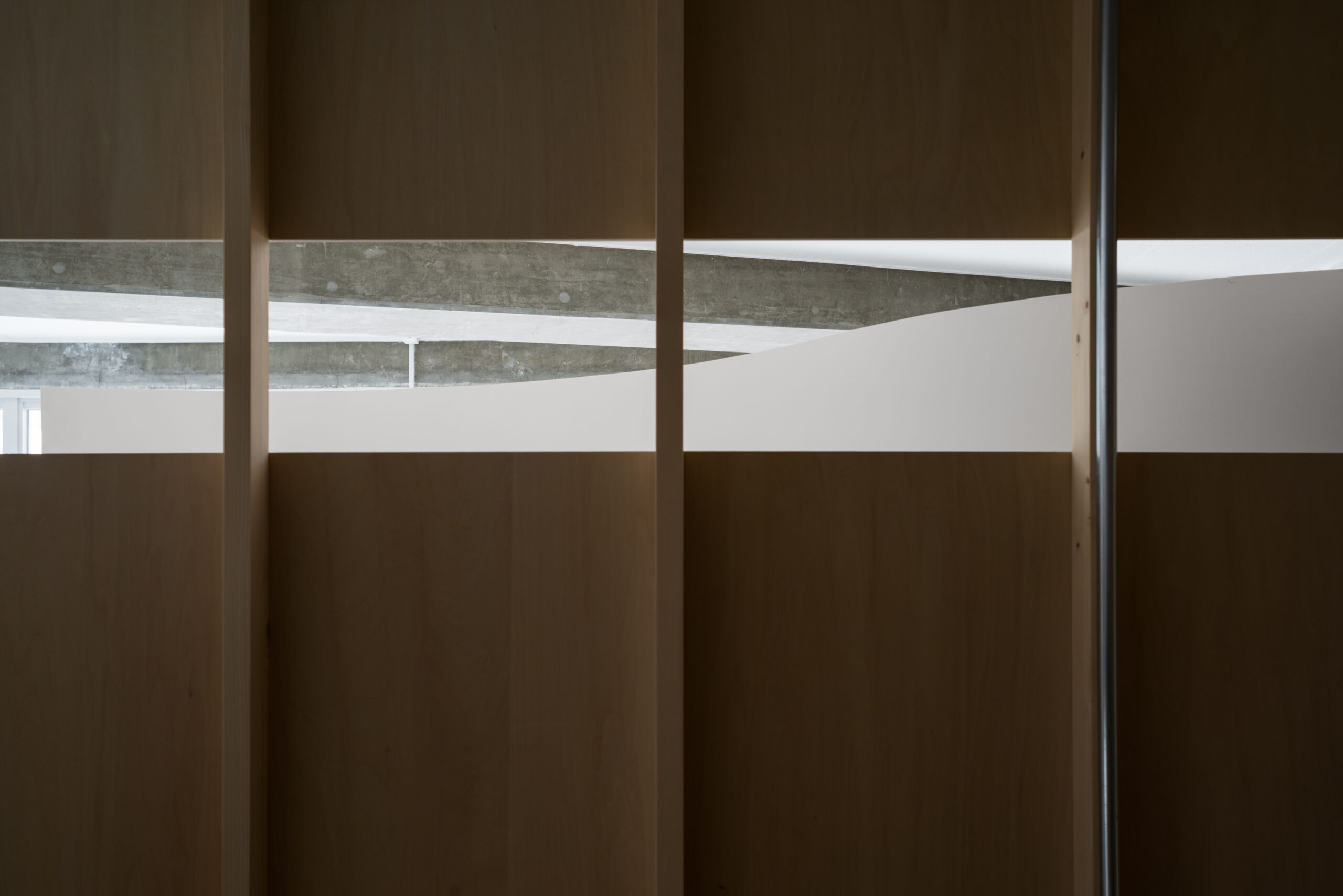
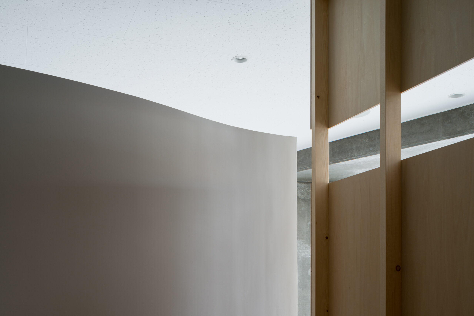
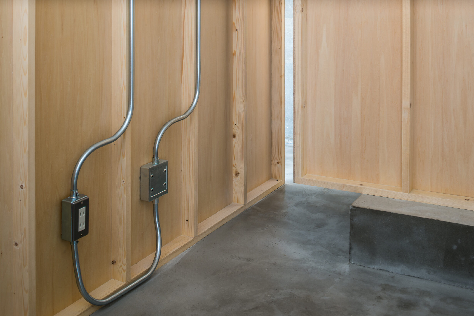
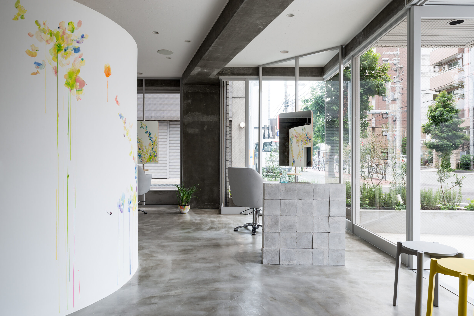
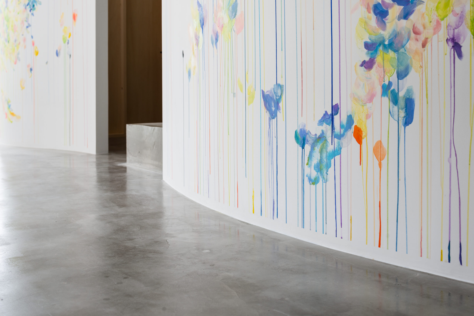
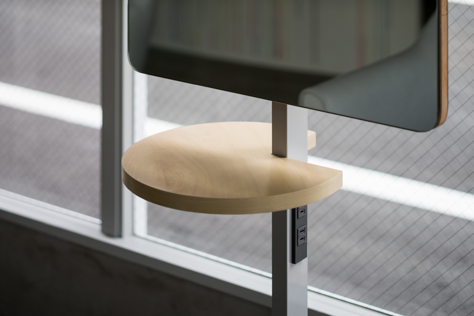
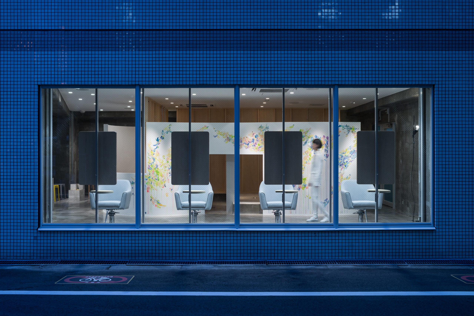
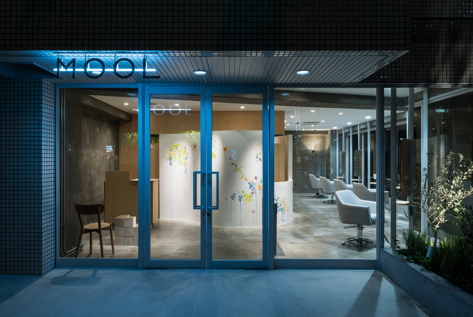
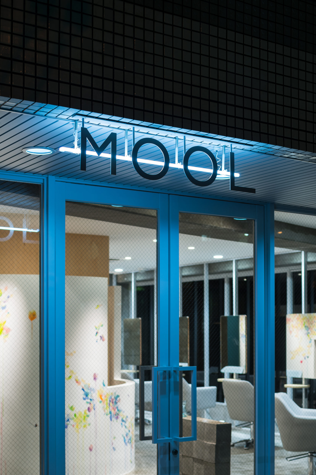
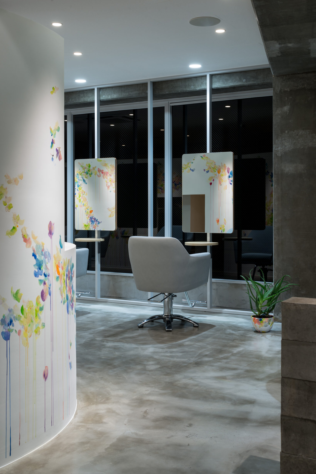
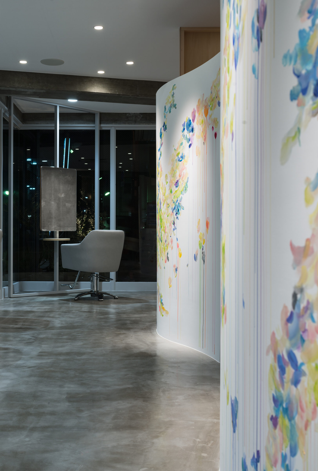
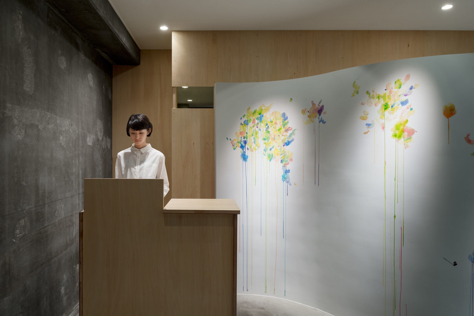
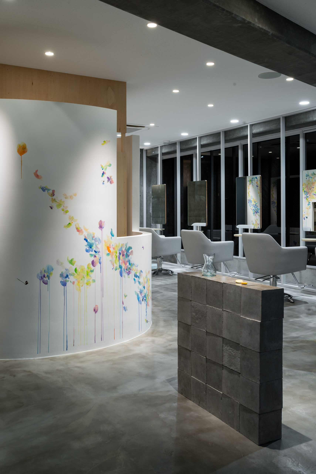
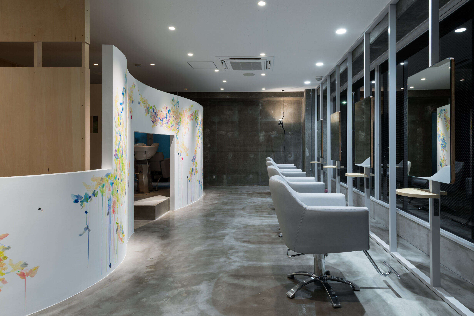
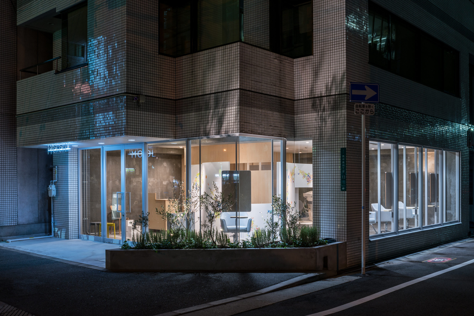
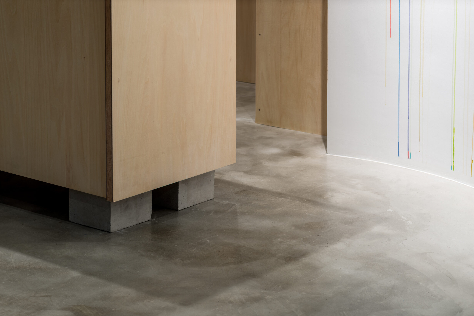
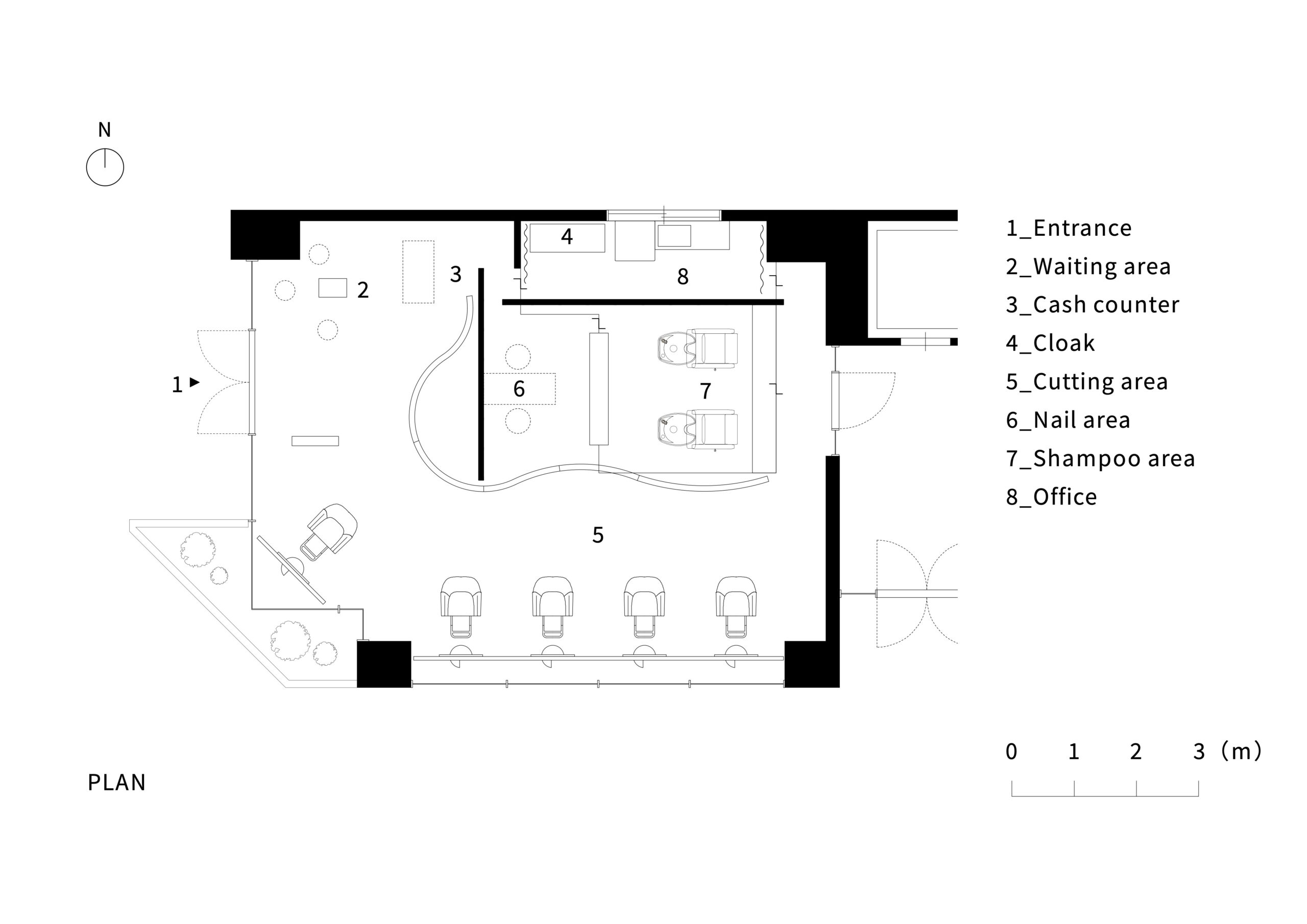
MOOL hair by mcAモールヘアー バイ エムシーエー
Type of Project :
Interior / 内装設計
Category :
Hair salon / 美容室
Location :
Japan / 日本
Area :
72.0㎡ / 72.0平米
Location:
Osaka, Japan / 大阪
Date:
Aug. 2014 / 2014年 8月
Client:
innocent+ / イノセントプラス
Design:
RID®︎ / アールアイディー
Art Work:
Shiho Ueda / 植田 志保
Lighting:
ModuleX / モデュレックス
Photographer:
Yoshiro Masuda / 増田 好郎
大阪の景色を大きく区分けるように流れる淀川から少し北に位置するここの場所は、南と西、ふたつの方角に向けて窓がかまえられ、外と中の相互の情報がオープンとなるものだった。オーナーはその窓に向かって、カッティングチェアを設けることになるのかなぁ、とある程度の想像をすでに持っていて、僕も同じく共感を持ち、その想像だけを一旦預かった。カッティングエリアをエクステリアとして扱う感覚で窓側に放ち、その他の機能を中心部に集約させて一つのフェーズとして捉えながらも、外の情報と外光を空間の真ん中に集めるような感覚でプランニングを進めることにした。そして、中心にプロットするボリュームはフラットな面ではなく、曲面を帯させ、やさしく受け止められるものとした。植田志保氏を招き、その曲がりくねった壁に、単に壁に着色する というものでなく、外からの送り込まれる光自体にふでを入れる様に、光に彩色して頂くことになった。植田氏の想い描く「いろ」が、曲がりくねった動きに従いながらも “ 光が色を帯びていく” 新しい一つの風景をつくっている。
–
Little individual place is located in the north of Yodo river, window is present toward the south and west, the information in and outside was the place to look to open.The owner towards the window, it’s going to be to put the cutting chair, the imagination of the extent the phrase is already have, since I was also able to have empathy, it was decided to keep the imagination only once.Place the window side in the sense of dealing with the cutting area as exterior, is regarded as the other features of one is allowed to aggregate in the center phase, it was planning in the sense like gather outside of information and external light in the middle of the space.Then, the volume is plotted in the center is not a flat surface, curved surface to the band, it was to be taken gently.It invited Shiho Ueda, in the tortuous wall, rather than simply those that coloring on the wall, and as put the brush to the light and is fed from the outside, now that I am painted in light. Draw feelings of Ueda “color” is, to me to create a new one of the landscape that “go tinged with color light” while follow the tortuous movement.