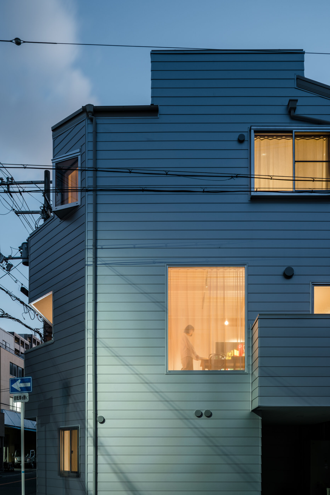
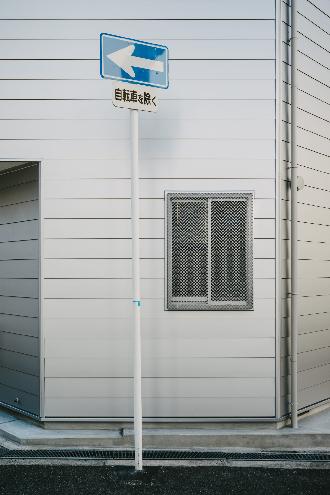
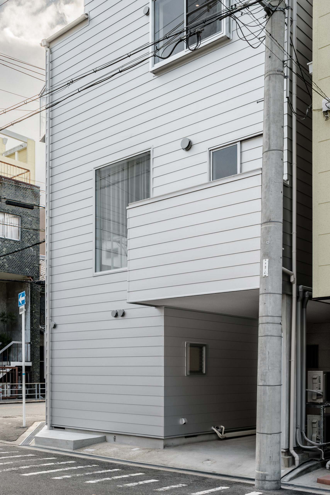
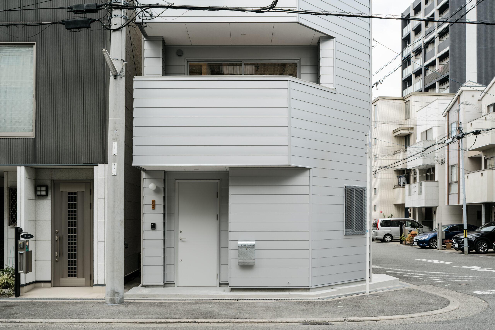
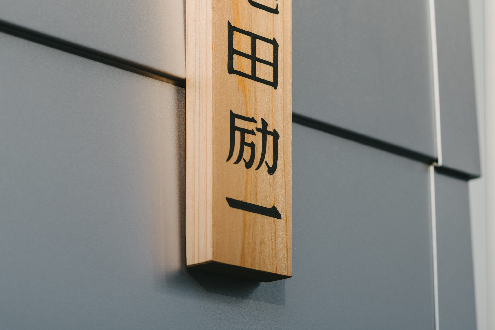
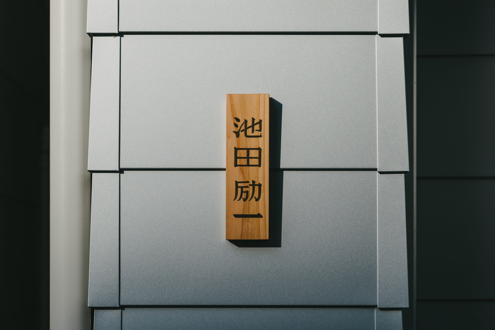
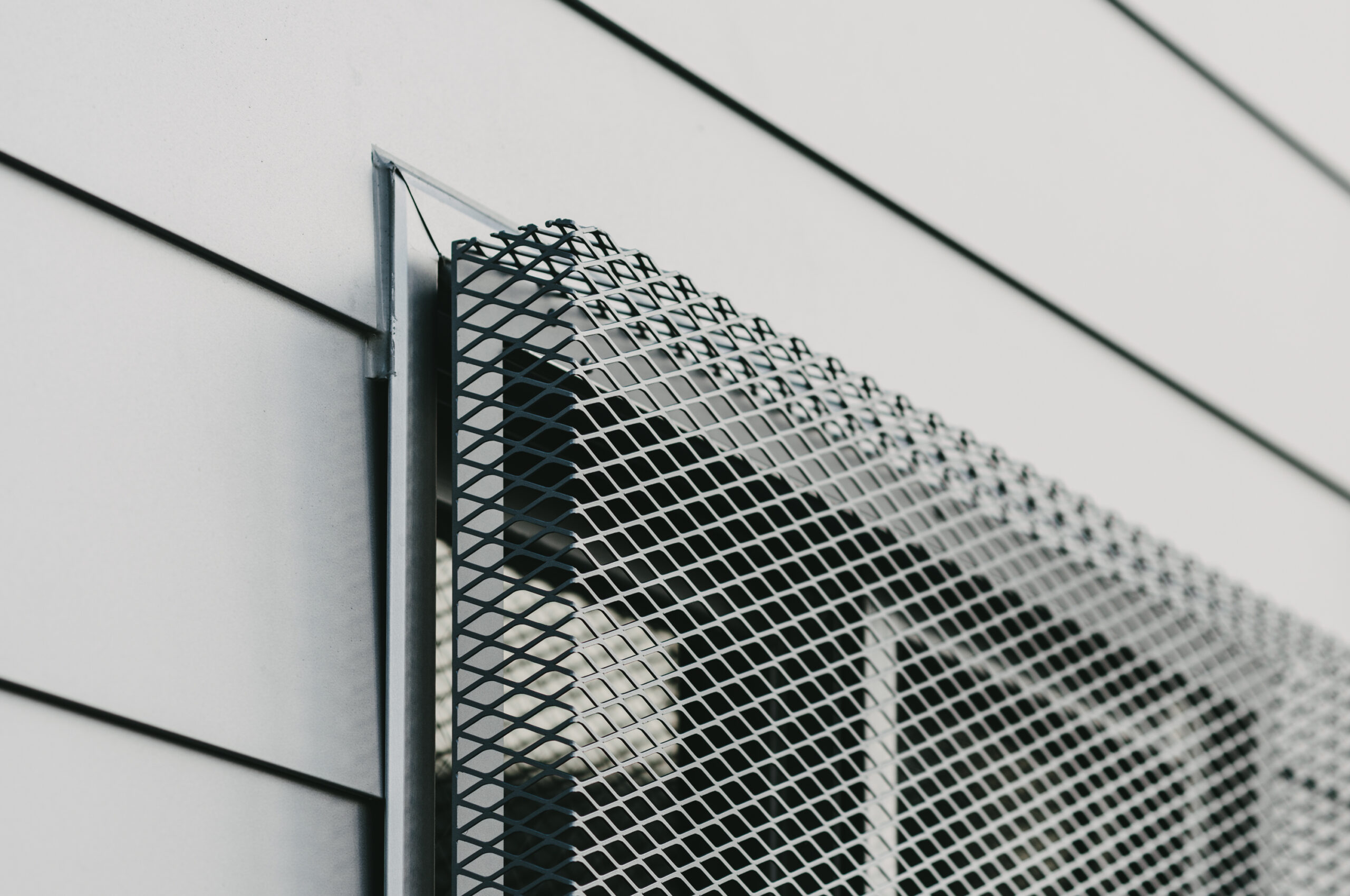
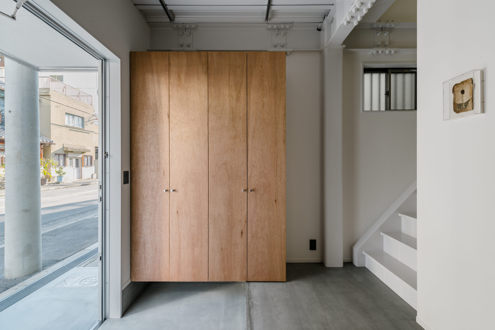
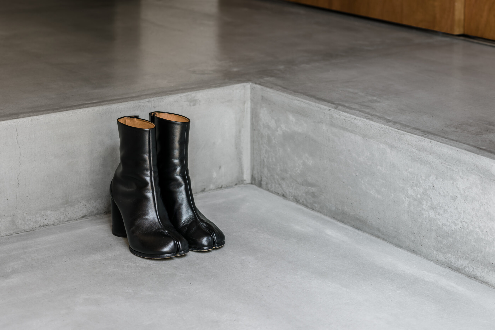
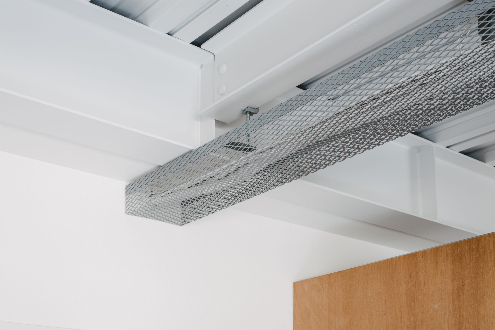
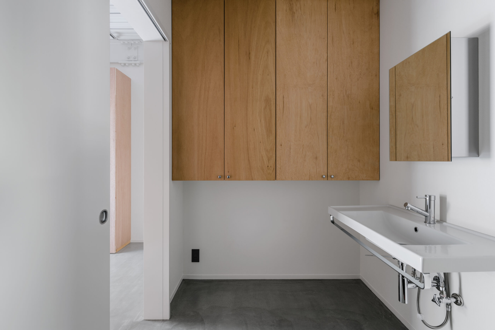
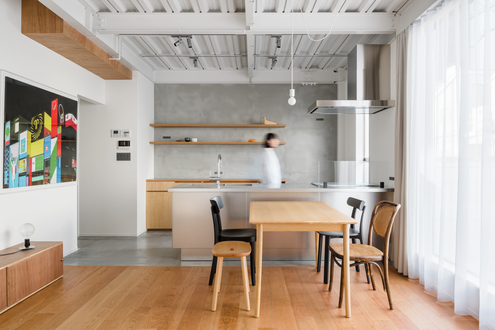
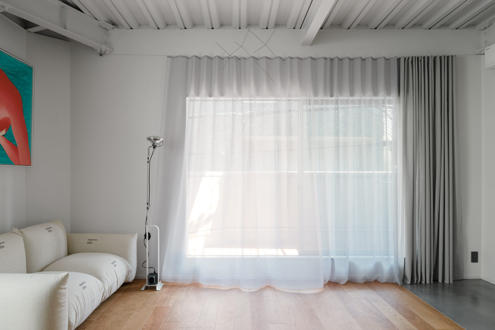
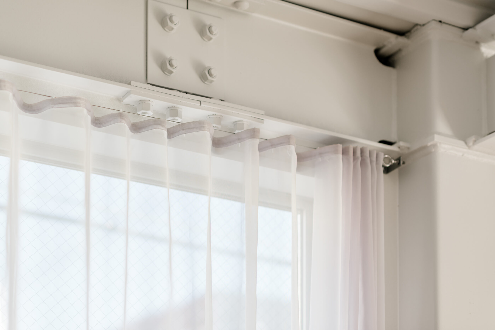
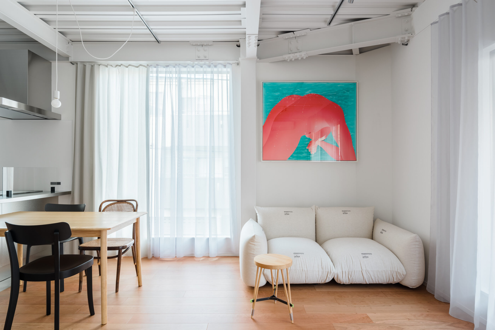
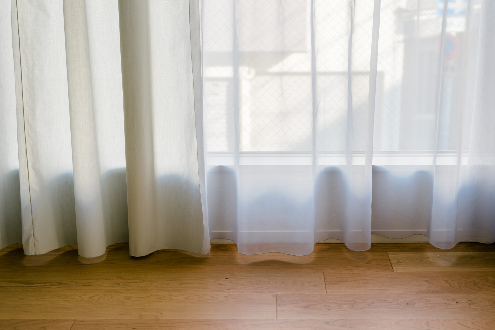
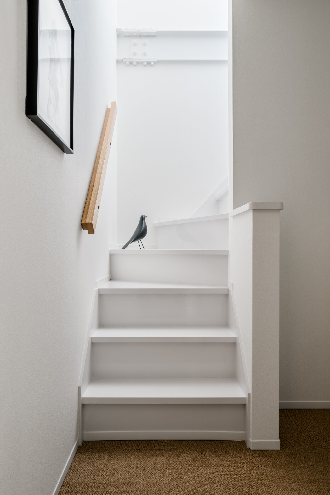
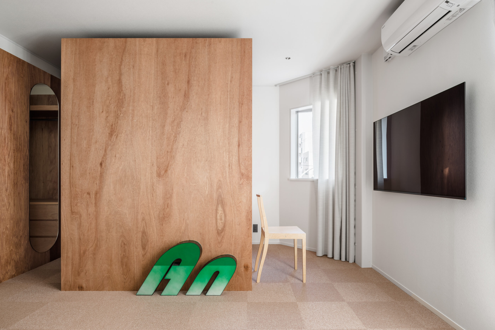
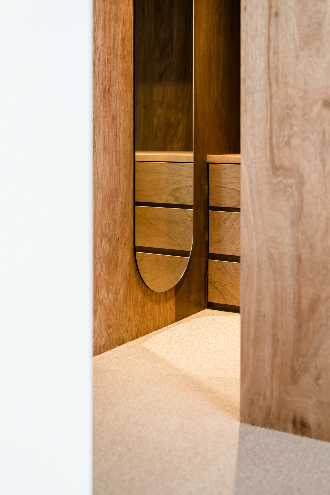
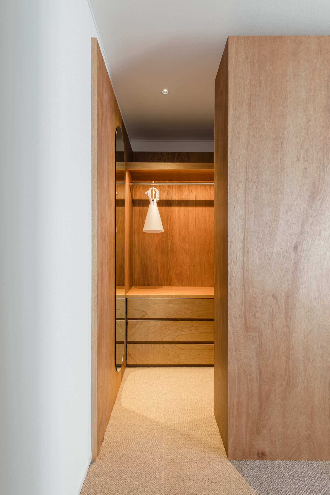
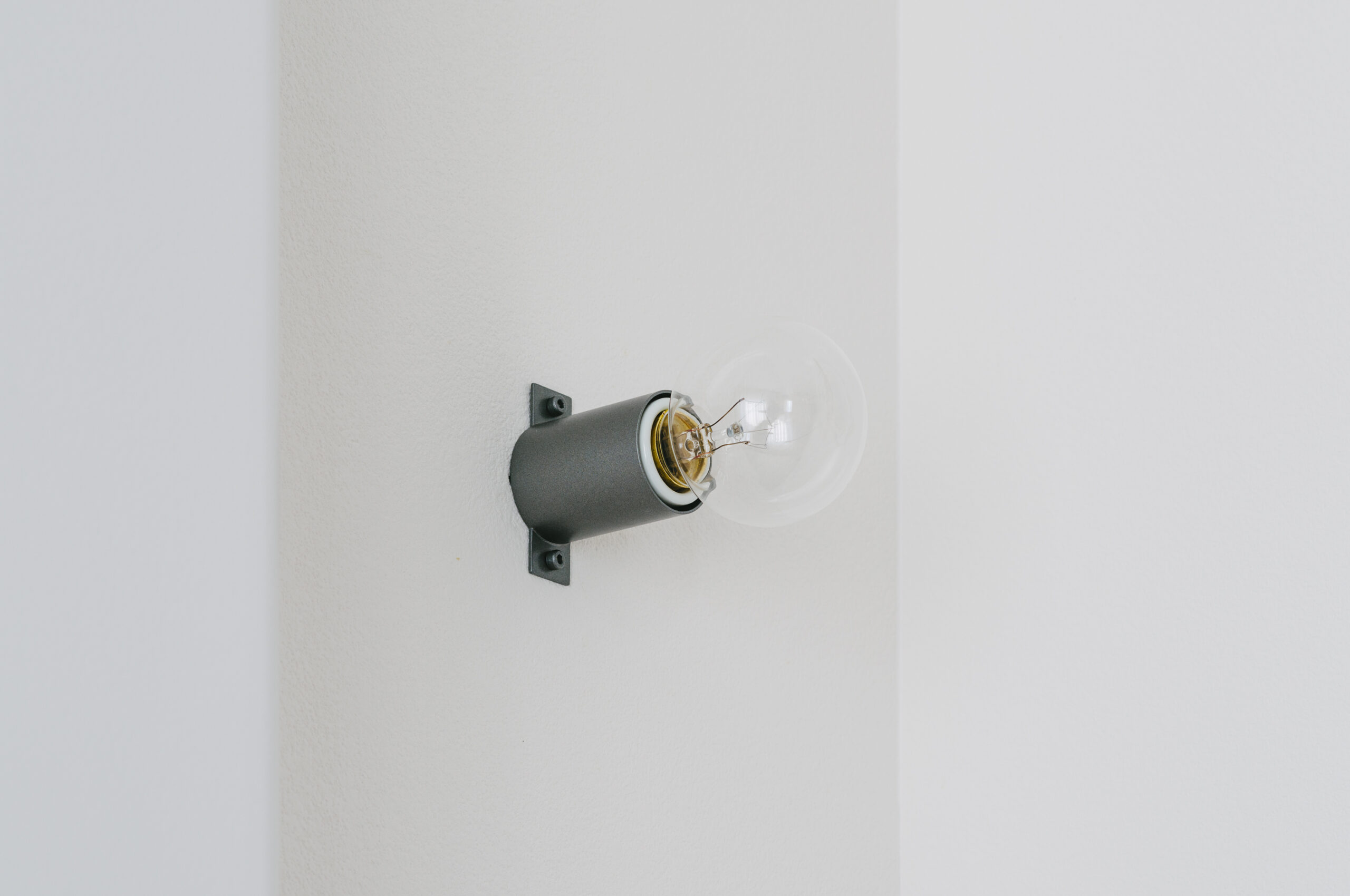
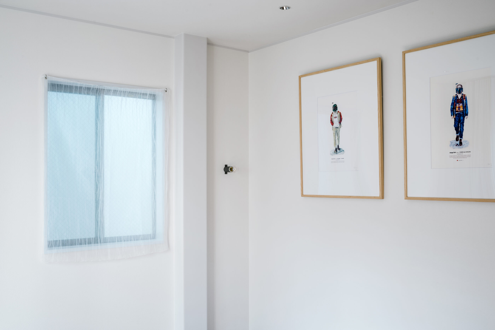
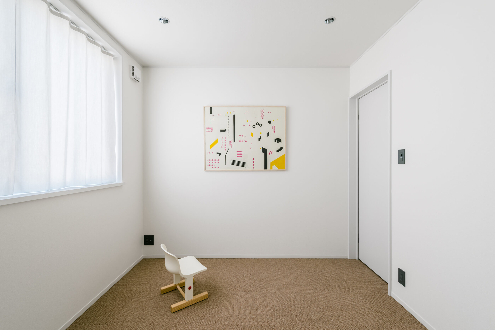
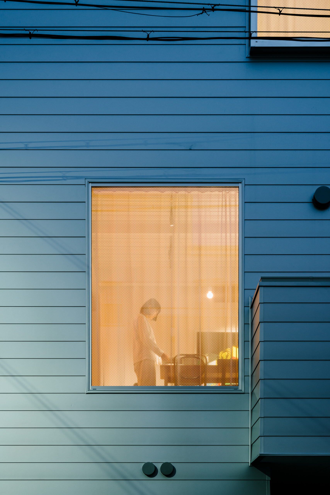
HOUSE IN TAMATSUKURI玉造の住居
Type of Project :
Interior / 内装設計
Category :
Residence / 住居
Location :
Japan / 日本
Area :
133.7㎡ / 133.7平米
Location:
Osaka, Japan / 大阪
Date:
Jan. 2021 / 2021年 1月
Design:
RID / アールアイディー
Curtain:
fabricscape / ファブリックスケープ
Art Constructor:
Seikado / 清華堂
Lighting:
ModuleX / モデュテックス
Sign:
Midori Hirota / 廣田碧(看太郎)
Photographer:
Yoshiro Masuda / 増田 好郎
大阪の玉造における、鉄骨3階建て、戸建住宅の改修プロジェクト。市内の利便性の良い地域ながらも、接道が広く採光も十分に確保された気持ち良い立地であった。改修工事という建築の制限がある中で、我々は改修でしかなし得ない方法を探りながら計画を進めていった。
築15年程度の比較的新しい建築であったが、断熱住宅と言えるにはまだまだ難しい。東北に面した角地ということから、寒暖を緩和させるために、外壁にはウレタン入りのサイデングを増貼りし、外断熱に意識を向けた。また、過多な既存サッシのを一部塞ぎながらも、断熱効果を発揮するため複層ガラスの大きなはめ殺し窓を新設し、北側の優しい光を屋内に取り込んでいる。
1階のエントランスとワークスペース、2階のコアスペースとなるLDKには、デッキプレートを生かしたスケルトン天井や床には屋外から延長させた土間を用いるなどして、繋がる空間調和を図っている。更にコンパクトな敷地に3階+屋上階という積上げられた縦動線の中では、「階層」が”仕切り”と”繋ぎ”の大きな役割を果たし、縦の移動が生活色の変化を作っている。また、3階のプライベートエリアでは、全面をカーペット敷きとし、踏入れる安堵感を生み出している。
縦移動を余儀なくされた都市住宅でしか無し得ない「階層」の住居の新しい生活が始まる。
–
Renovation project of a 3-story steel frame single-family house in Tamatsukuri, Osaka. Situated in a convenient and relaxing location in the city, it is connected to a wide road and has sufficient amounts of natural light. While the renovations came with architectural limitations, we explored methods only achievable through renovation to reach the goals of the project.
While the building is 15 years old and is relatively new, it was not what we would call an insulated house. As it is on a corner plot facing northeast, we focused on external insulation to reduce room temperature fluctuations by adding layers of urethane to the external wall. Additionally, as the existing number of window sashes was excessive, we blocked off some and installed a new large double-glazing fixed window for more effective insulation and to allow warm light from the north side into the building.
The 1st floor consists of the entrance and a home office while the 2nd floor constitutes the core area consisting of the living room/dining room/kitchen that has exposed ceiling joints constructed using deck sheets and earthen floors connected to the outside, which maintains harmony between the connected spaces. Furthermore, the vertical structure of the building that is composed of 3 levels+rooftop allows the “layers” to naturally “partition” and “connect” the living spaces at the same time on a compact plot of land, essentially separating different life activities by vertical movement. In addition, the private area on the 3rd floor is carpeted, creating a sense of comfort when stepped in.
Begin your new “layered” style of living, made possible due to urban residence where vertical mobility has become a necessity.