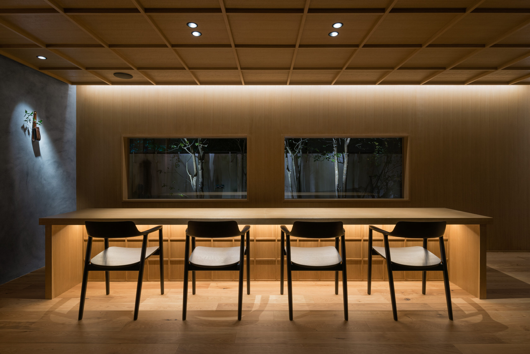
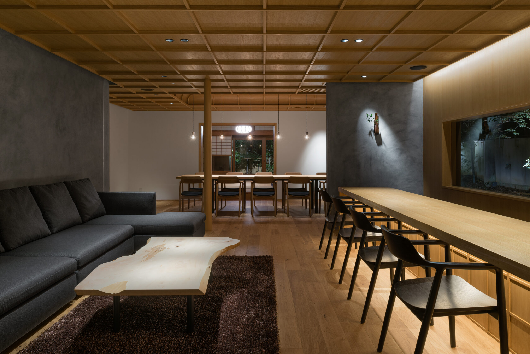
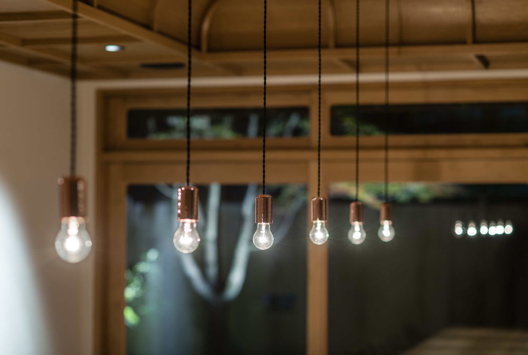
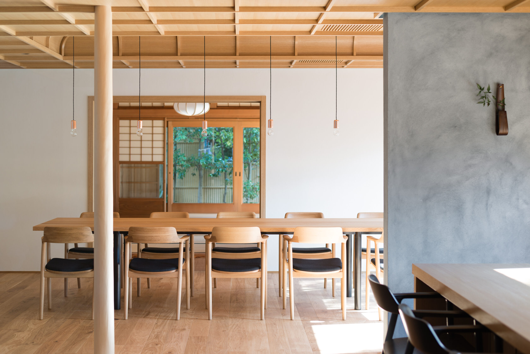
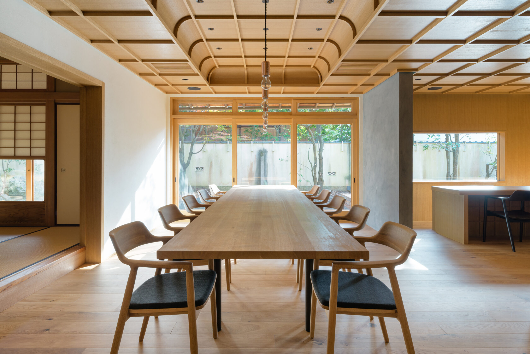
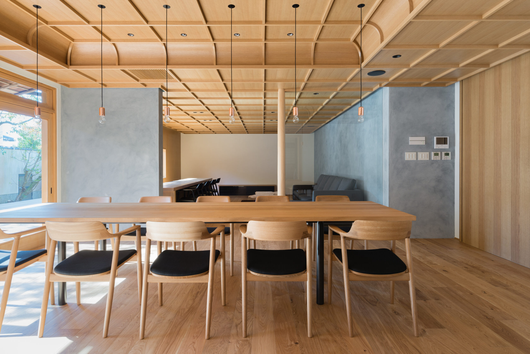
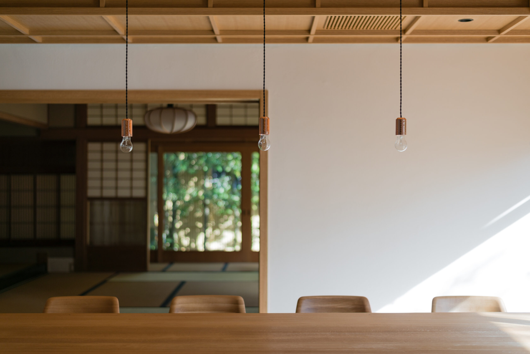
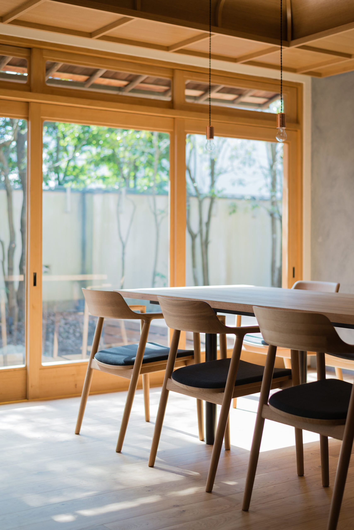
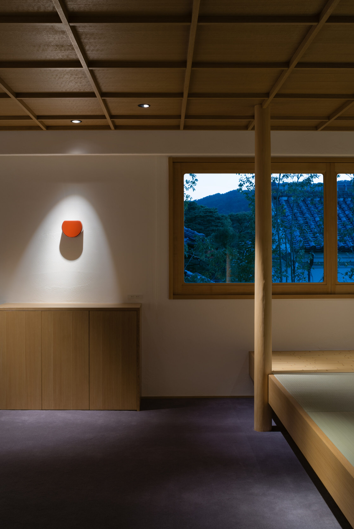
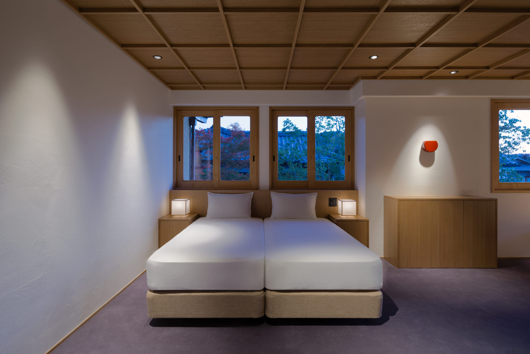
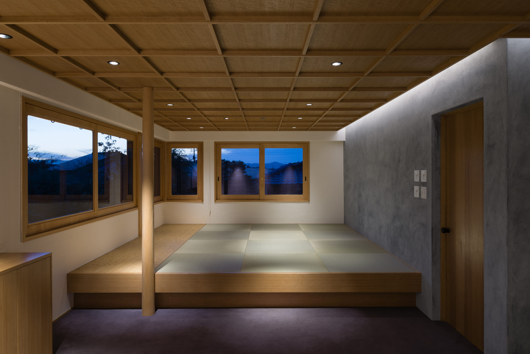
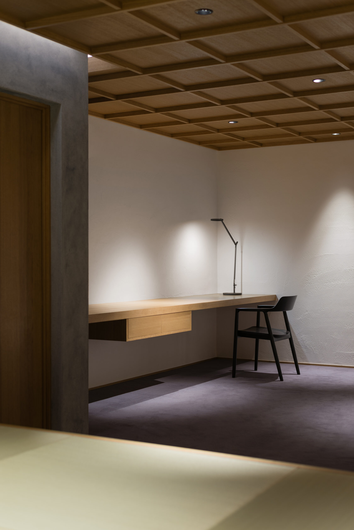
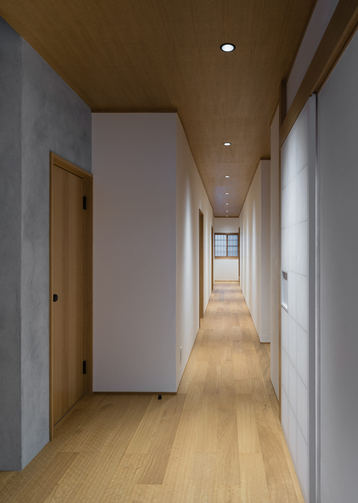
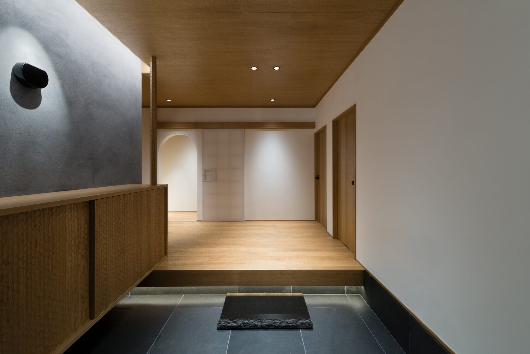
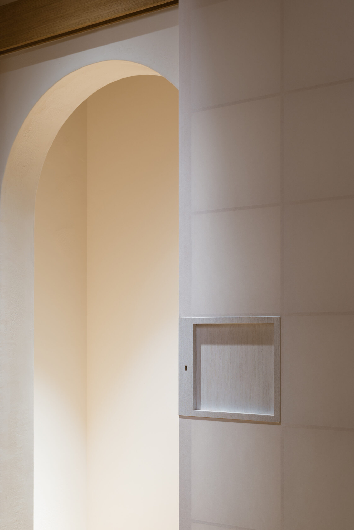
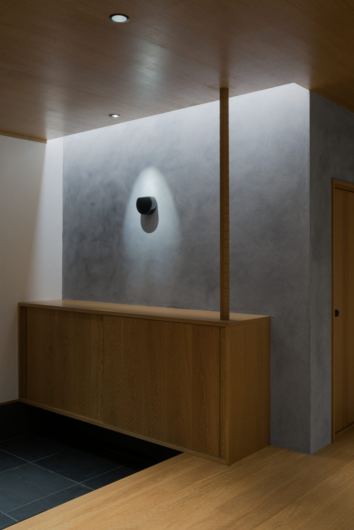
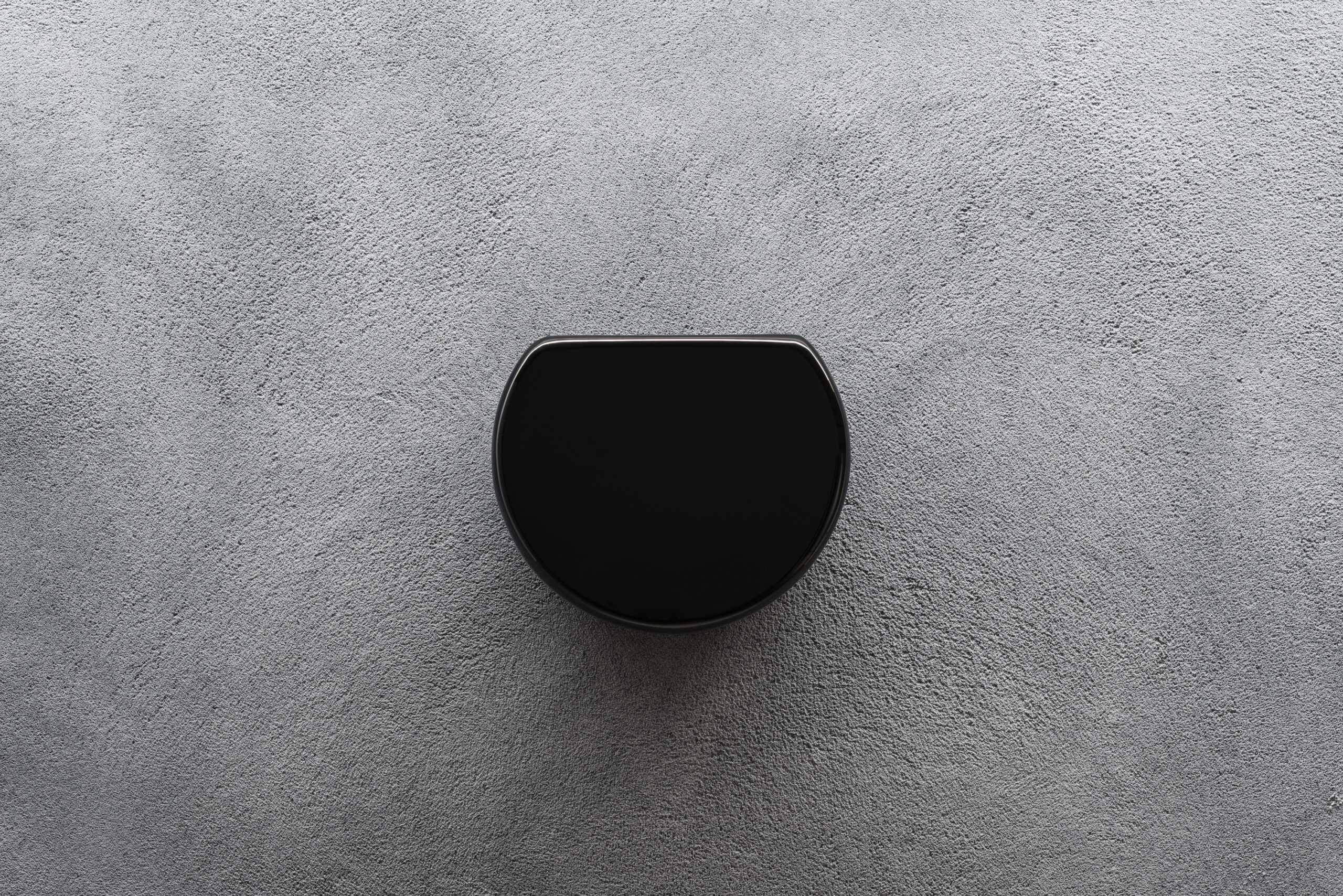
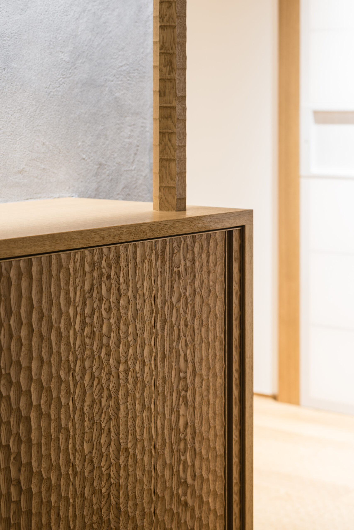
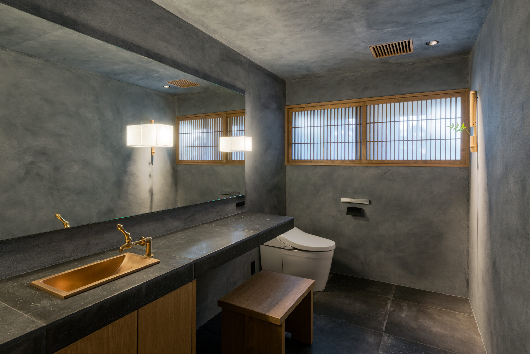
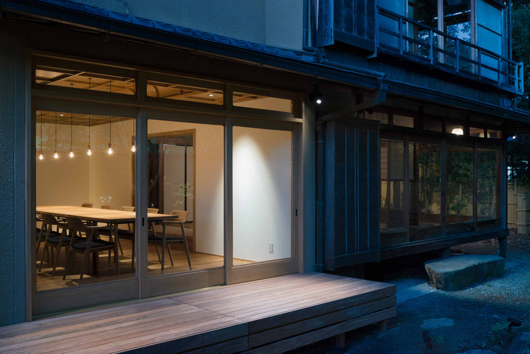
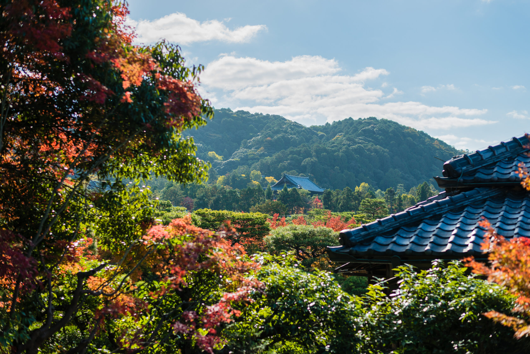
HOUSE IN OKAZAKI 1st岡崎の住居 一期工事
Type of Project :
Interior / 内装設計
Category :
Residence / 住居
Location :
Japan / 日本
Area :
161.66㎡ / 161.66平米
Location:
Kyoto, Japan / 京都
Date:
Nov. 2016 / 2016年 11月
Design:
RID®︎ / アールアイディー
Constructor:
Kanazawa Construction / かなざわ工務店
Lighting:
ModuleX / モデュレックス
Photographer:
Yoshiro Masuda / 増田 好郎
週末住宅の古民家改修プロジェクト。
計画地は京都の南禅寺など多くの寺が建立されている故地で、すぐそばには白川が流れる閑静な住宅街エリア。
敷地には、旗竿地を活かした長いアプローチがあり、正門・中門を抜けると古民家があり、更に奥には広大な庭園がひろがっていた。
内部は家主や時代の変化とともに、一部には洋風を取り入れた部屋が数カ所にわたり、散在している状態であった。
プランニングでは、現代の生活地盤を保ちつつ刷新しながらも、不要な様式や装飾を排除し、建築当初に持っていた本来の日本建築に姿に戻すことを意識するところからスタートした。
一階の和室・縁側は既存の風合いを活かし、隣接する形でメインとなるダイニング・リビングエリアを配置。
新旧の生活スタイルが横に並び、全てのエリアに同じ庭が接しているので、同時に借景を楽しめる不思議と調和していく空間が広がっている。
更には、施主からの希望である、ダイニングテーブルは10人が座ることが可能なビッグテーブルや、コミュニケーションが広がるカウンター席、くつろぐ為のソファスペース、庭で食事が可能なテラスなど芸者やゲストを迎えるためのコンテンツを揃えている。
二階においては、主寝室やゲストルームに繋がる廊下を畳敷きとし、階段を登りきったところから、プライベートな感覚を取得できるものとした。
先人が造った日本家屋の良き姿を、現代の生活に合う、良き姿で引継ぐことを考え、形になることを目指した。
-
This was a project to renovate an old Japanese-style house for weekend residence.
The planned site was a quiet residential area where many temples such as Nanzenji in Kyoto have been built and the Shirakawa River flowing nearby.
There was a long approach to the site that made use of flagpole land, and after passing through the main and middle gates, there was the old Japanese-style house and a vast garden in the back.
As the owner of the house and the times changed, some rooms incorporated the Western-style, which were scattered throughout the house.
The planning process started with the idea of returning the house to the original Japanese architecture that it had when it was first built, eliminating unnecessary styles and decorations while maintaining and renewing the modern living environment.
The first floor's Japanese-style rooms and balconies were kept in their existing texture, and the main dining and living areas were placed adjacent to them.
The old and new lifestyles could exist side by side, and since all the areas were bordered by the same garden, a space that harmonizes in a strange way was created where the natural garden scenery in the background could be enjoyed at the same time.
In addition, as requested by the client, the dining room was made to have a big table that can seat ten people, as well as installing counter seats for communication, a sofa space for relaxation, and a terrace for dining in the garden, all of which were designed to welcome geishas and guests.
On the second floor, the corridor leading to the master bedroom and the guest room were covered with tatami mats, and from the top of the stairs, one could get a sense of privacy.
The aim of this project was to take over the good form of the Japanese house built by the ancestors and give it a form suitable for modern life.