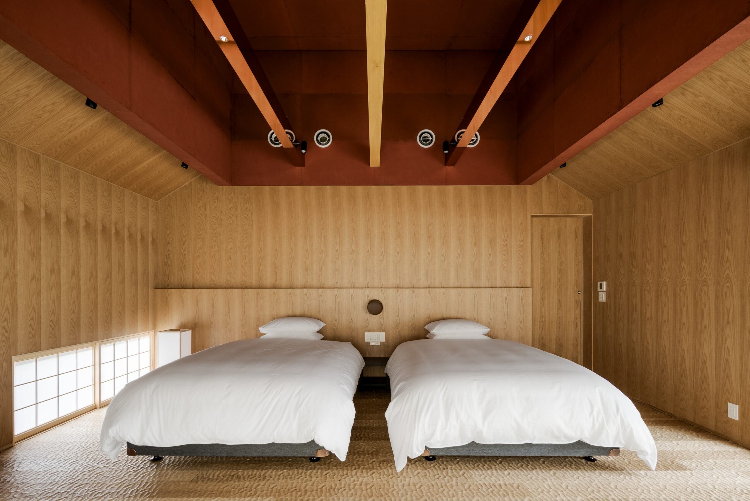
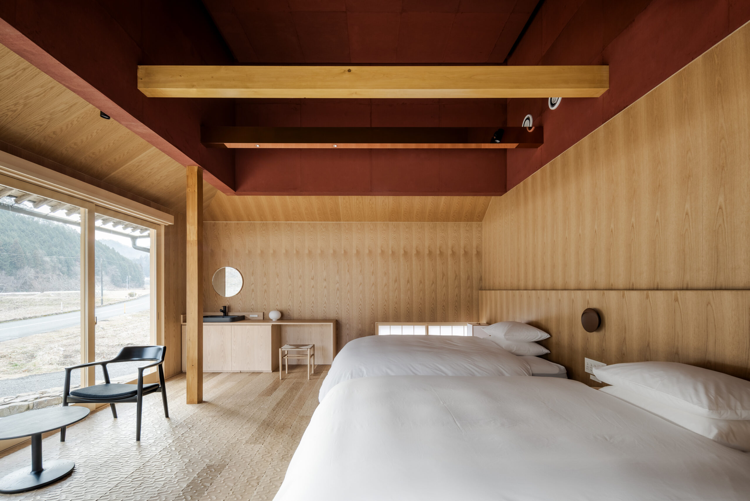
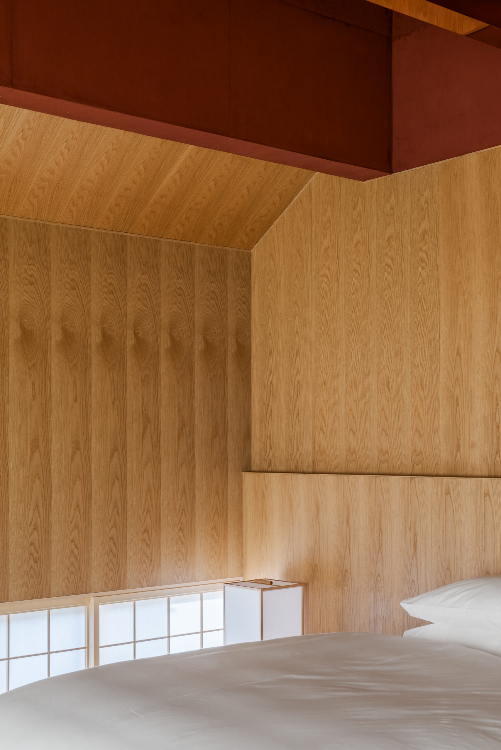
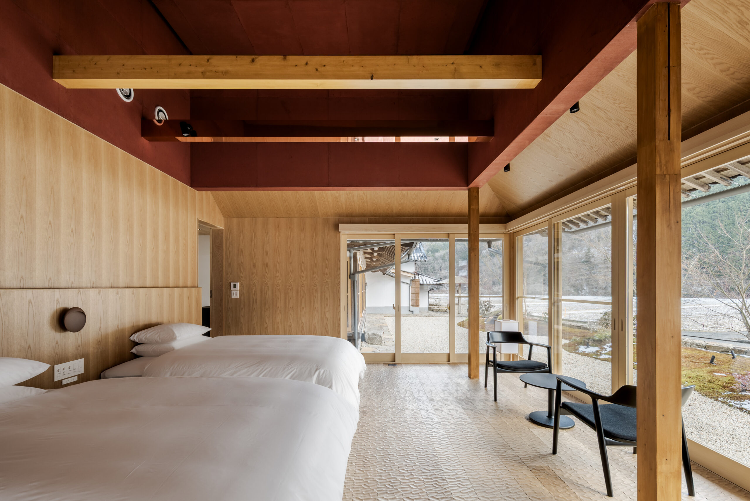
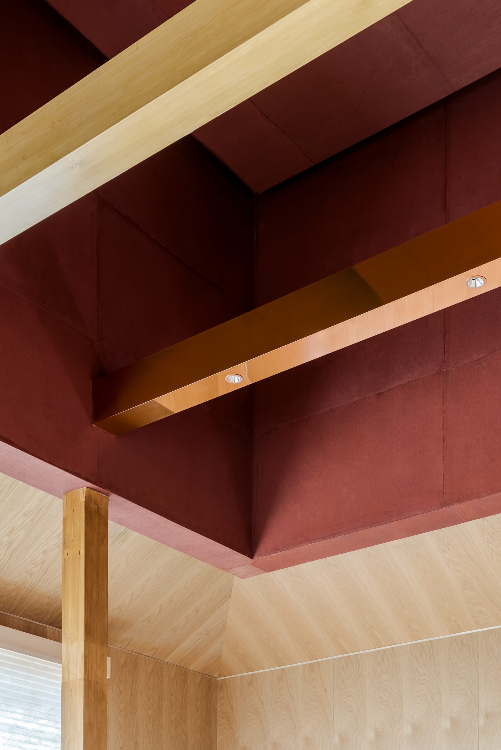
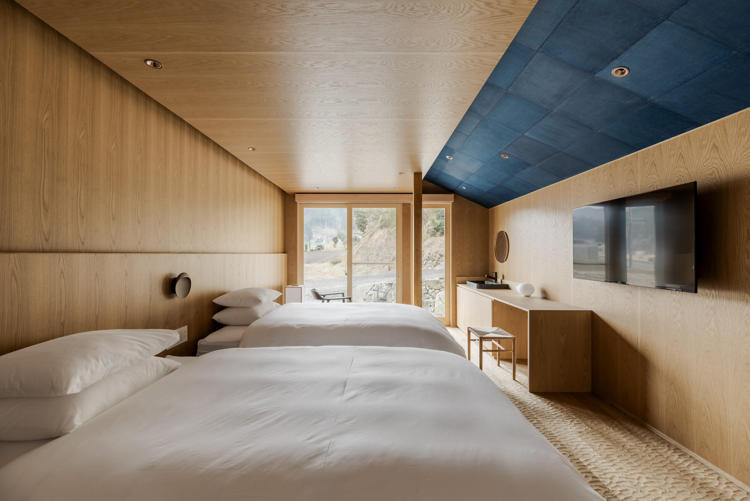
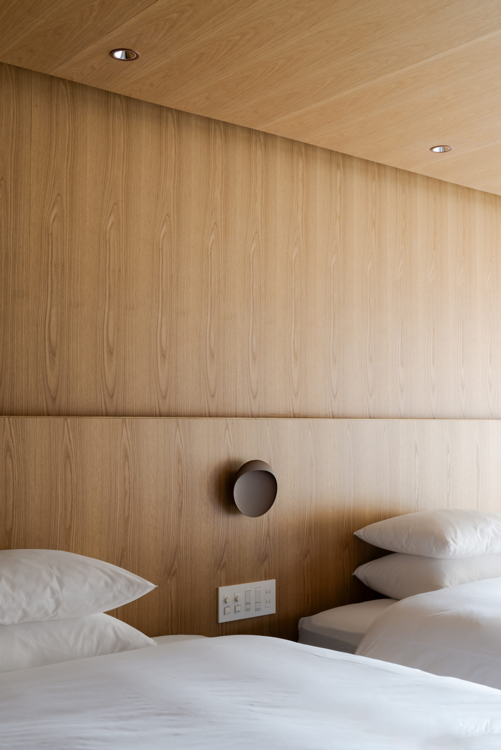
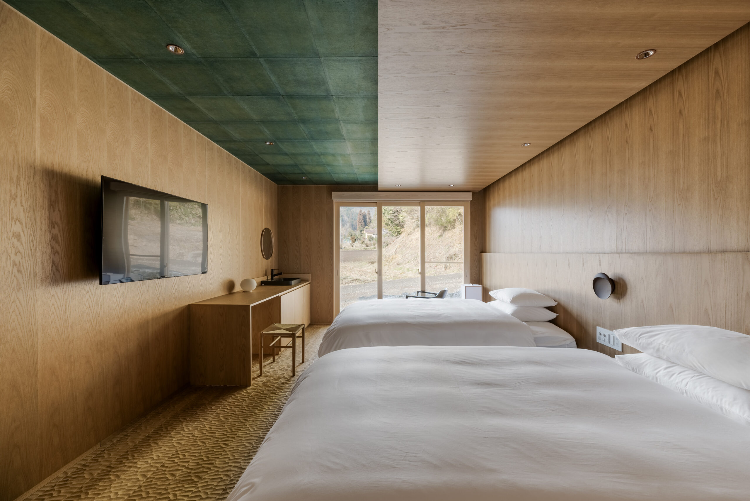
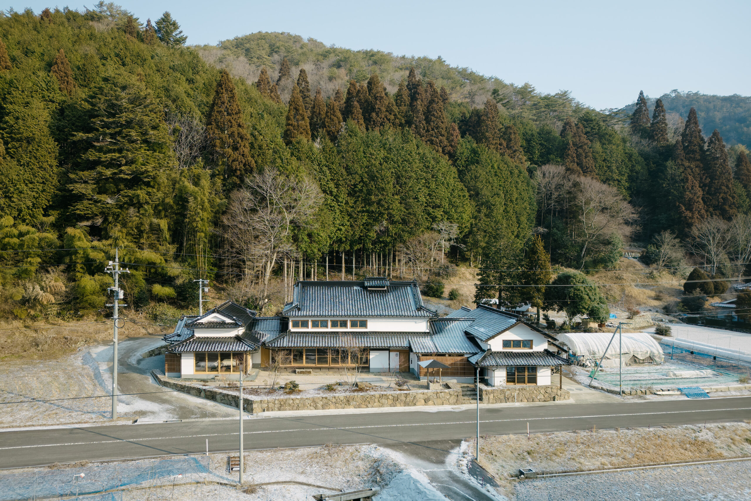
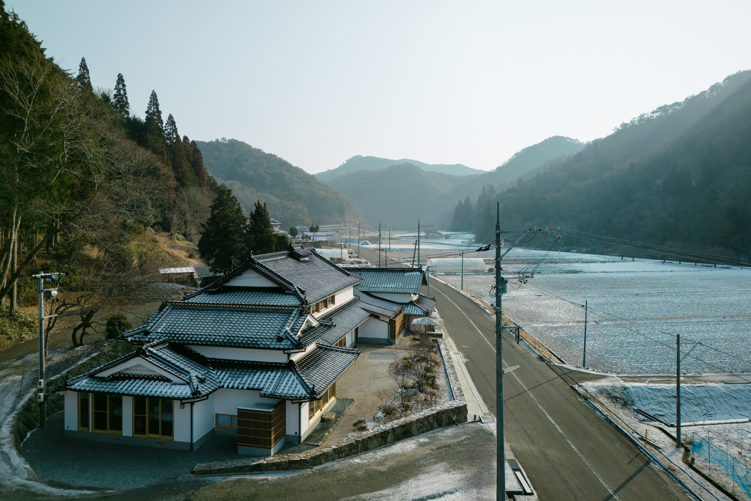
HOUSE IN JINSEKI 2nd神石の住居 二期工事
Type of Project :
Interior / 内装設計
Category :
Residence / 住居
Location :
Japan / 日本
Area :
100.94㎡ / 100.94平米
Location:
Hiroshima, Japan / 広島
Period :
Apr.18, 2024 – Jan.31, 2025
Date:
Jan. 2025 / 2025年 1月
Design:
RID®︎ / アールアイディー
Project Team :
Reiichi Ikeda, Takabe / 池田 励一、高部
Constructor:
Maeda Construction / 前田建設
Washi:
Wataru Hatano / ハタノワタル
Lighting:
1lux / イチルクス
FFE :
Cassina ixc. / カッシーナ・イクスシー
Photographer:
Yoshiro Masuda / 増田 好郎
ロケーションとなる広島県神石郡は、福山市から北に1時間半ほど北に位置し、標高約400m~700mの高原地帯で、美しく広がる風景を持っている。
母家・離れ・納屋といった三棟が東西に横並びに建てられており、2021年から着手した1期工事では主に母家と納屋を改修する工事を行っている。
2期工事からは「離れ」をゲストルームとして改修する他、向かいの山々を一望てきる本庭や井戸は、雪が積もる冬季を終えてから、段階を経てゆっくりと工事を進めていった。
木造の離れ棟は、母屋や納屋にくらべ比較的築年数は浅く補強工事など必要はないものの、逆にその新しさが全体バランスを不安定にする要素となるため、隣接する母屋に合わせて、アルミサッシから木サッシにして全体の調和を計っている。
また、他棟同様に外観では、”うわやね”と”したやね”の二重屋根があることから、広島県賀茂地方の「居蔵造り」である見せかけの二階を持つ開放性のある平家に戻すこととし、1階エリアに、ゲストルーム3部屋とクリーニングルームを計画した。
1番大きなゲストルームでは、吹抜けを利用した5メートルほどの高い天井を確保している。
更に、1期工事からは一転して、今回は施主との対話の中で生まれてきたカラーを、黒谷和紙漉き師のハタノワタル氏に解釈してもらい、各部屋で異なる表情の和紙として仕上げている。
-
Jinseki in Hiroshima, located 1.5 hours north of Fukuyama city, is located in a plateau region at an elevation of approximately 400 to 700 meters. It boasts a beautifully expansive landscape.
A main building, annex, and barn— They are arranged side by side in an east-west line, and we renovated the main building and barn as the first phase of construction from 2021.
At this time, for second phase of construction was renovating the annex, which is to be used as the guest room. The construction of the main garden and well, where one could get a full view of the mountains across the way, was gradually started. The snow started melting, and spring feelings arrived.
The detached wooden annex did not require reinforcement work due to its relatively recent construction compared to the main house and barn; however, its “newness” stood out as the only element disrupting the overall balance.
To restore visual harmony, the aluminum window frames were replaced with wooden ones, aligning the annex with the charm and aesthetic of the adjacent main building.
Also, the design brings back the traditional “IGURA-TSUKURI” house style from the Kamo region in Hiroshima—a laid-back bungalow featuring a decorative upper story, expressed through its two-layered roof: “an upper roof” and “a lower roof”, similar to the exterior style of the surrounding buildings.
On the first floor, we designed three guest rooms and cleaning rooms, and in the largest guest room, we ensured a generous ceiling height of five meters by utilizing the original atrium structure.
Furthermore, the project took a new direction for the first phase of construction into a process of refining each room using client-collaborated, dialogue-driven colored Washi, with colors interpreted by Wataru Hatano, a Kurotani Washi papermaker. Each piece of Washi takes on a unique expression in every room, reflecting the atmosphere and intent of the space.