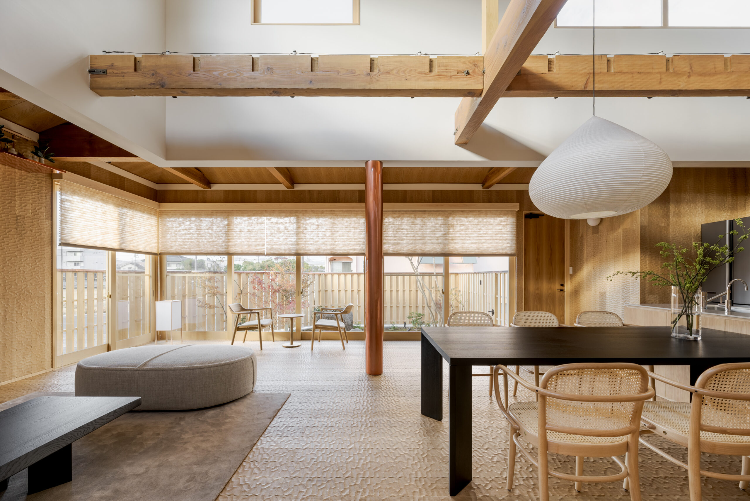
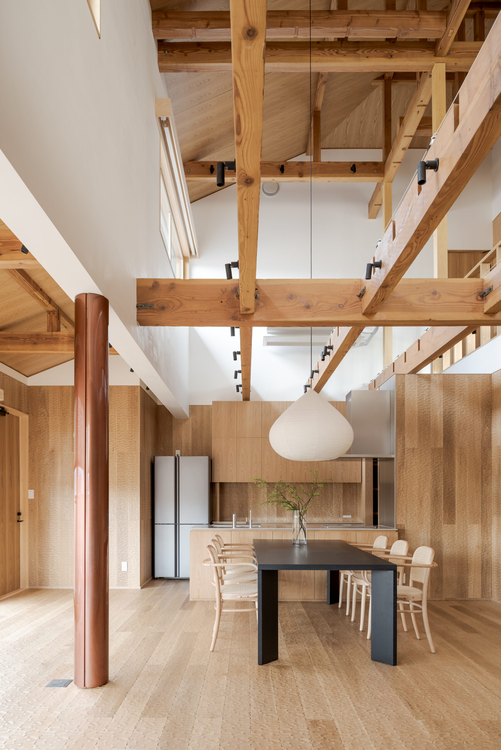
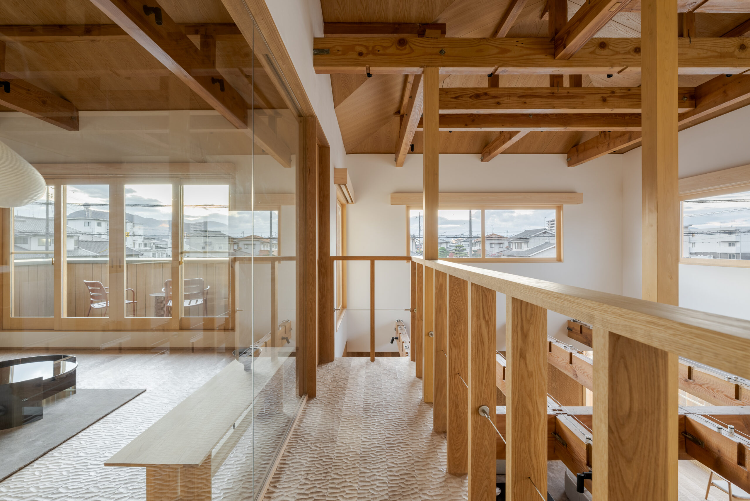
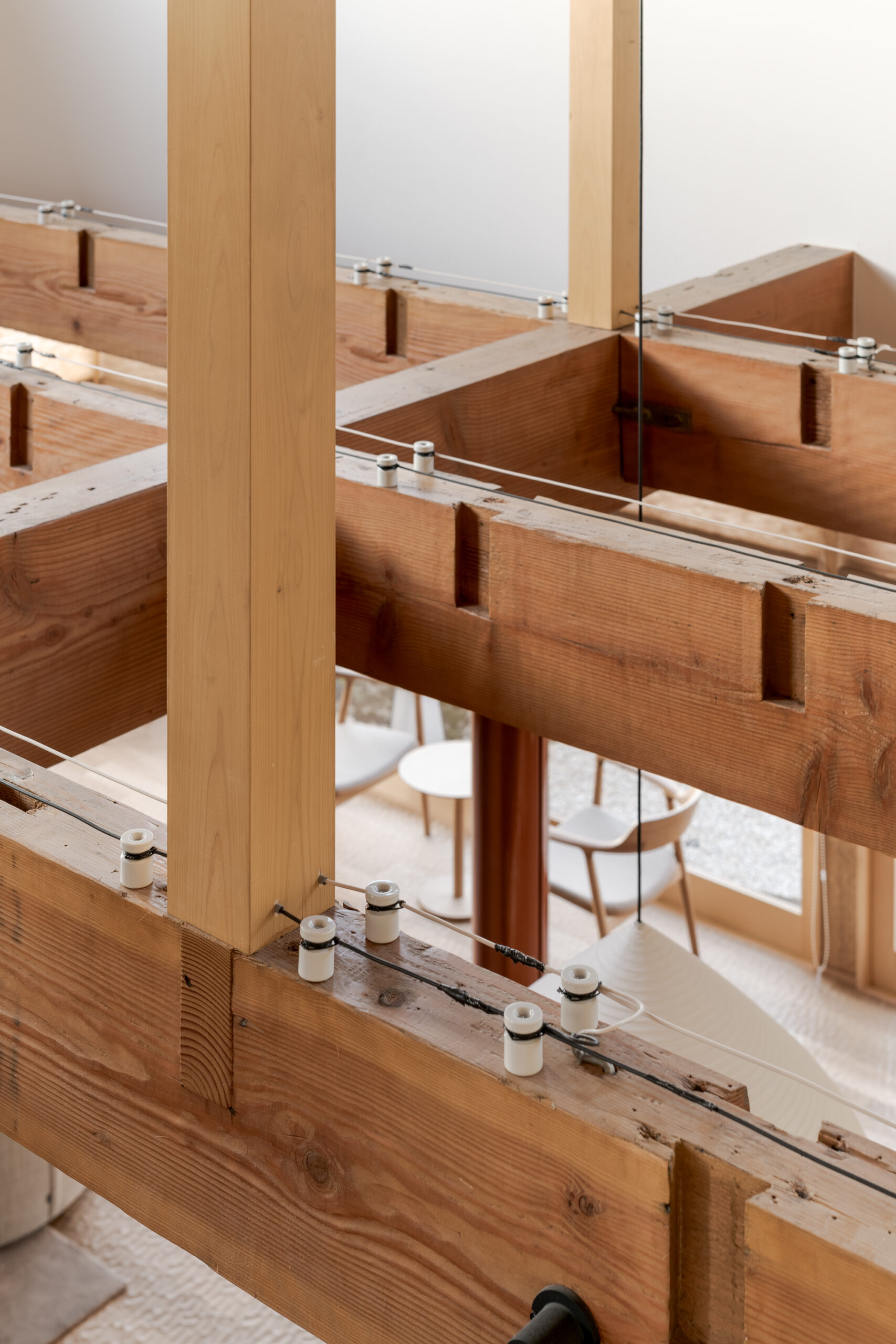
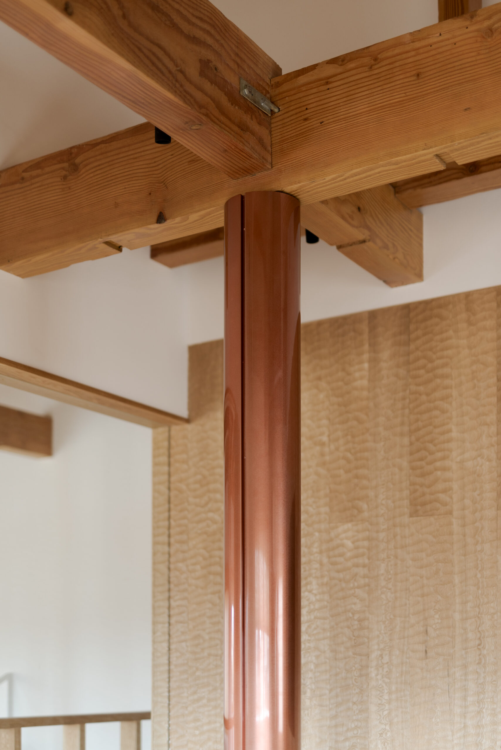
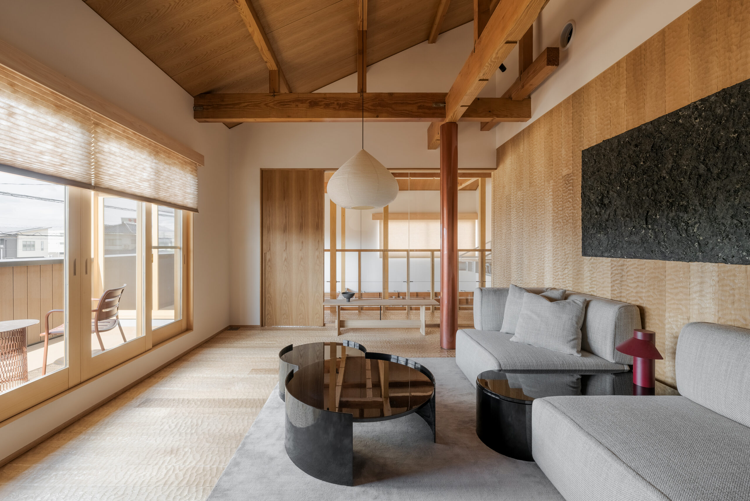
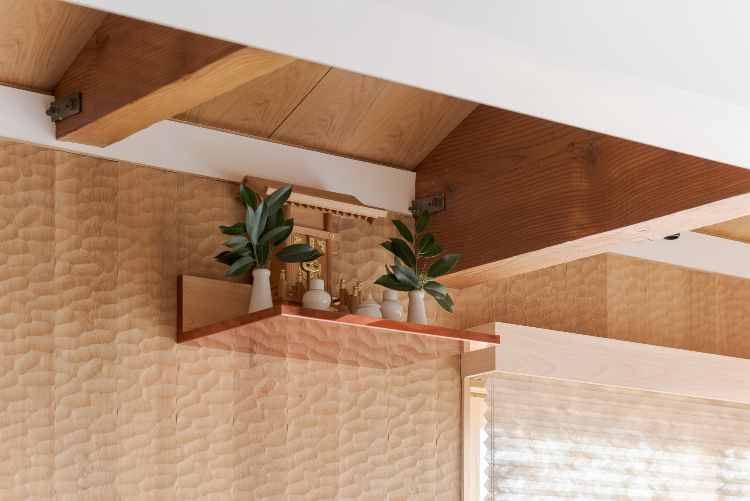
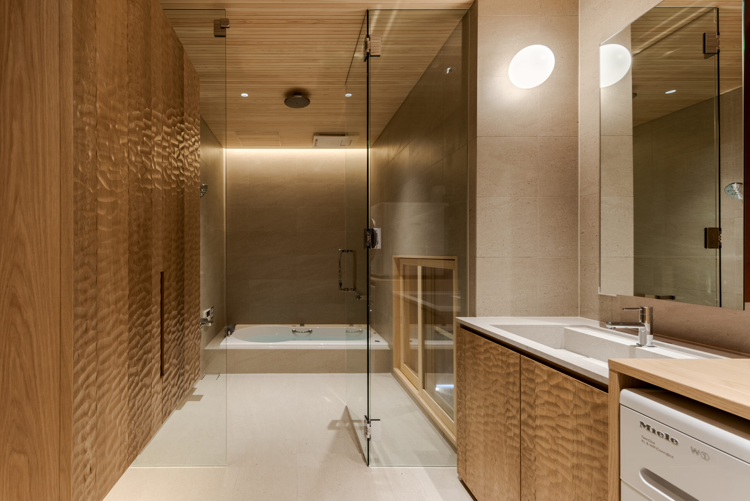
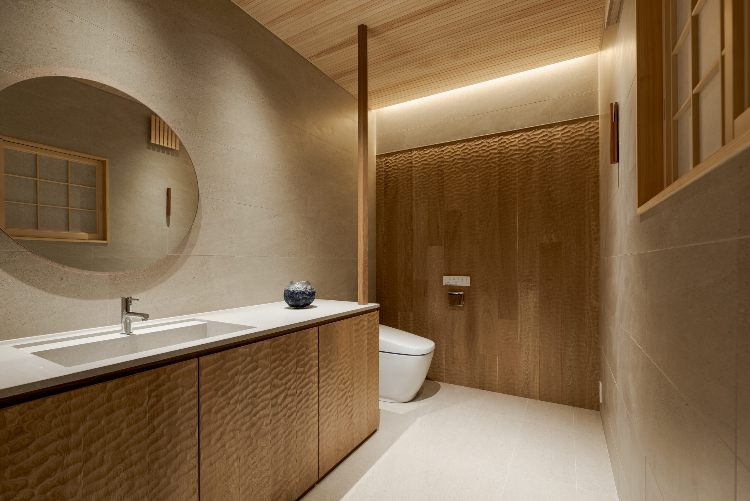
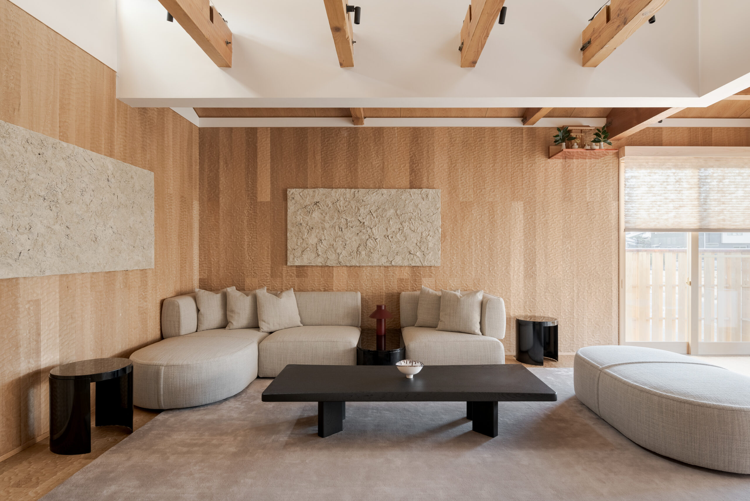
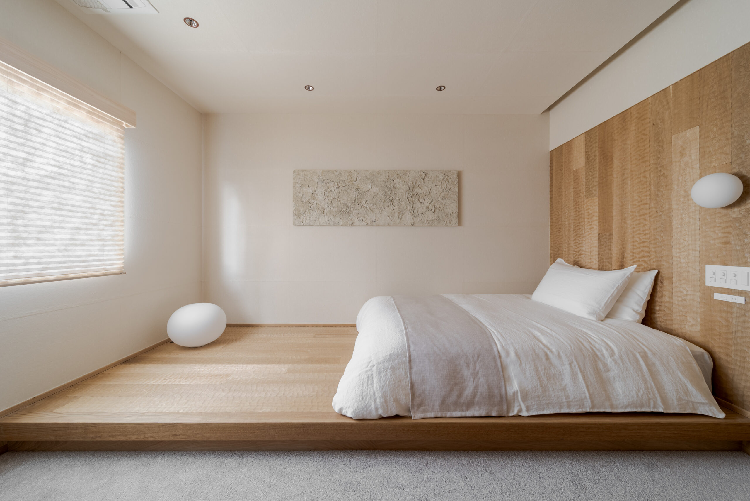

HOUSE IN FUKUYAMA福山の住居
Type of Project :
Interior / 内装設計
Category :
Residence / 住居
Location :
Japan / 日本
Area :
241.66㎡ / 241.66平米
Location:
Hiroshima, Japan / 広島
Date:
Dec. 2023 / 2023年 12月
Area:
241.66㎡ / 241.66平米
Design:
RID®︎ / アールアイディー
Project Team :
Reiichi Ikeda, Takabe / 池田 励一、高部
Constructor:
Maeda Construction / 前田建設
Lighting:
1lux / イチルクス
FFE:
Cassina ixc. / カッシーナ・イクスシー
Hardware:
INTERACTIVE / インタラクティブ
Art:
Wataru Hatano / ハタノワタル
Photographer:
Yoshiro Masuda / 増田 好郎
広島県福山市における木造2階建て住居の改修計画。
リビングダイニングには大きな吹抜けを設けている。
1Fのリビングの他に、サブリビングを設けて、場合に応じて過ごす場所を選択できるようなプランとした。
今回の最もシンボリックなものとして銅板を用いた「柱」デザインである。
銅板は日本の風土や気候に適しているとして、古くから日本建築の屋根材などで使用されてきた。
住居を守り続けるという思いから、柱は新たに作るものではなく時間を引き継ぐものと捉え、存在意義を強化している。
各部屋の壁面には、黒谷和紙漉き師のハタノワタル氏を招き入れ、「積み重なったもの」をテーマにアートワークを施してもらった。
外光や照明の光を受けることで、様々な表情を空間に担保してくれる。
2階の天井では解放感を取得するために、スケルトンとして計画。
垂木の上からスタイロとナラの突板材で施すことで、断熱効果を得ると同時に色気のある直天井を入手している。
庭の塀では”大和張り” を取入れ、プライベート性を確保しつつも、凸凹状貼られた板の隙間から風が通る開放的なものとした。
施主の希望で紅葉(もみじ)を植えているので、毎年秋が訪れるのを楽しみにしている。
-
Renovation plan for a two-story wooden residence in Fukuyama, Hiroshima.
A large atrium is installed in the living-dining area. In addition to the first-floor living room, a sub-living space has been created to allow for choosing different places to spend time depending on the situation.
The most symbolic element of this project is the "pillar" design using copper plates. Copper has been used in Japanese architecture, such as for roofing materials, due to its suitability for Japan's climate and environment. With the intention of continuing to protect the residence, the pillars are seen not as newly created elements but as inheritances of time, thus enhancing their significance.
Each room's walls have been adorned with artwork based on the theme of "accumulated layers," created by the Kuroya washi paper artisan, Mr. Wataru Hatano. These artworks, when illuminated by natural and artificial light, provide various expressions to the space.
To achieve a sense of openness for the second-floor ceiling, a skeleton structure was planned. Using styrofoam and narra veneer boards on the rafters, an insulated yet visually appealing exposed ceiling was created.
On the garden's fences, "Yamato-bari" was used to ensure privacy while allowing airflow through the gaps created by the unevenly placed boards.
At the owner's request, maple trees are planted, so the arrival of autumn every year becomes quite exciting.