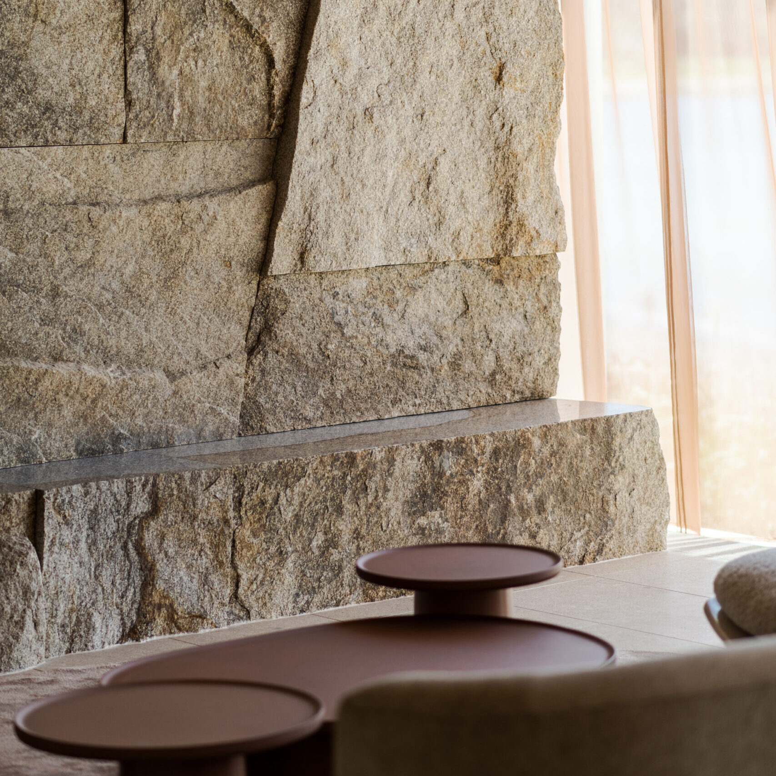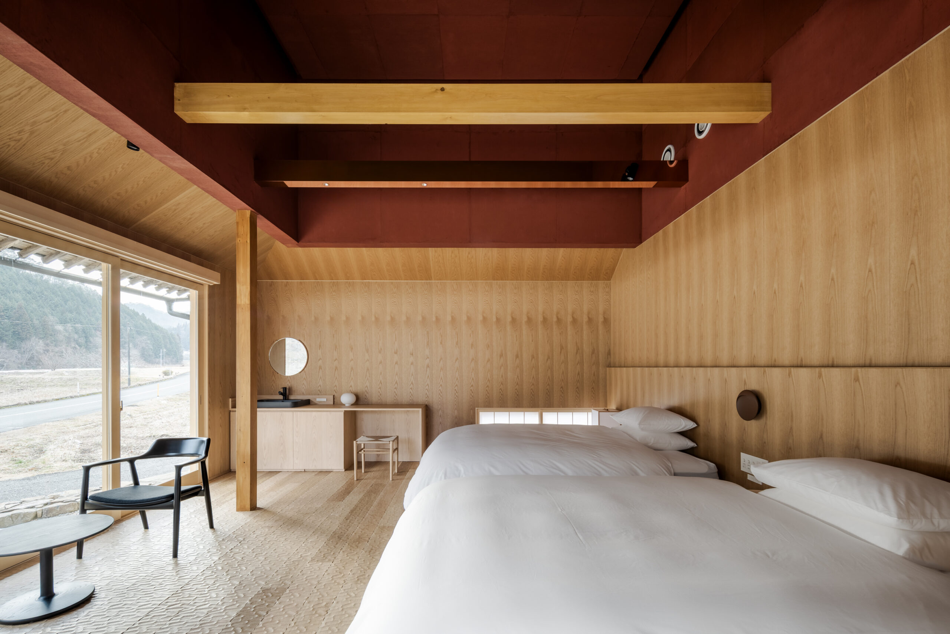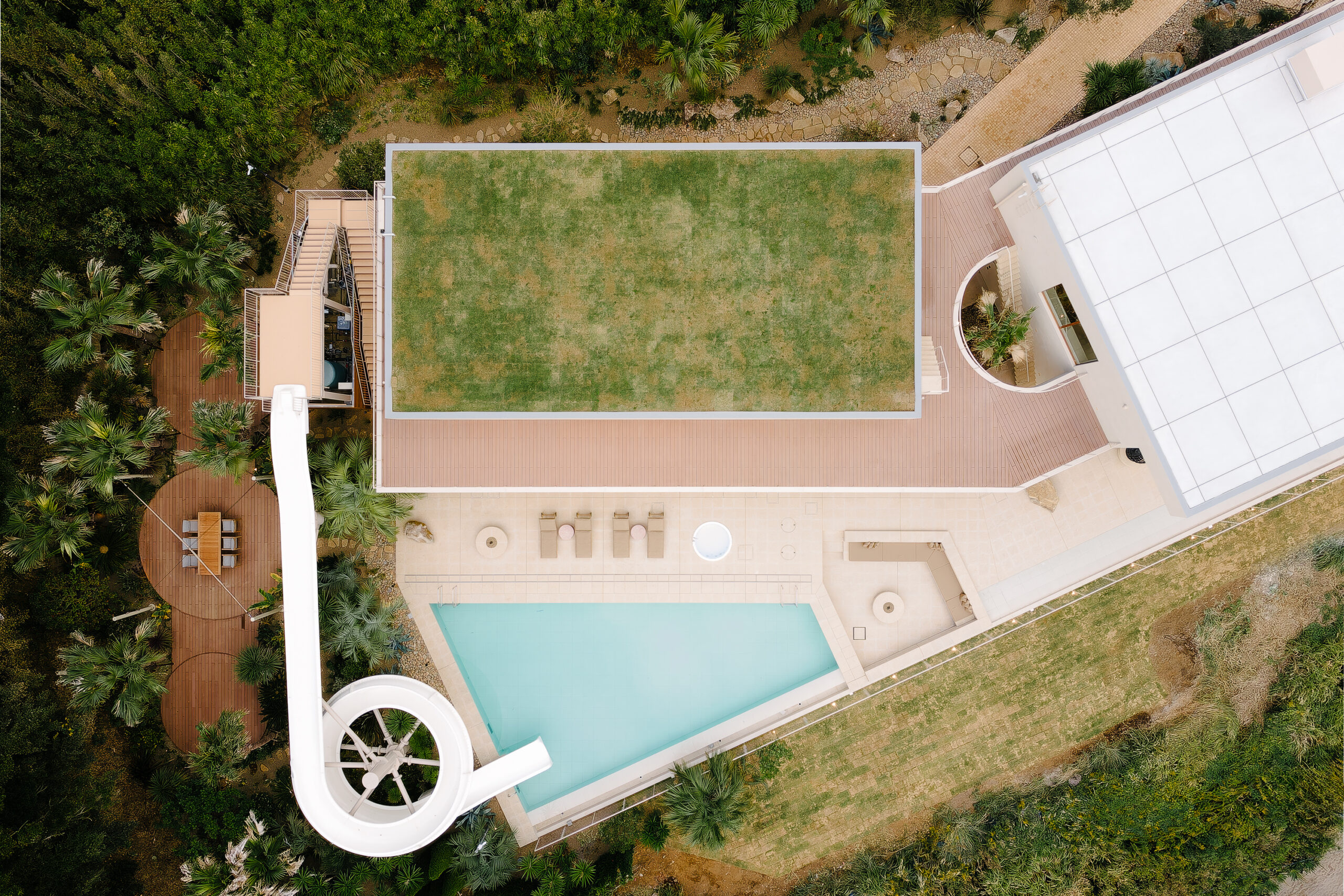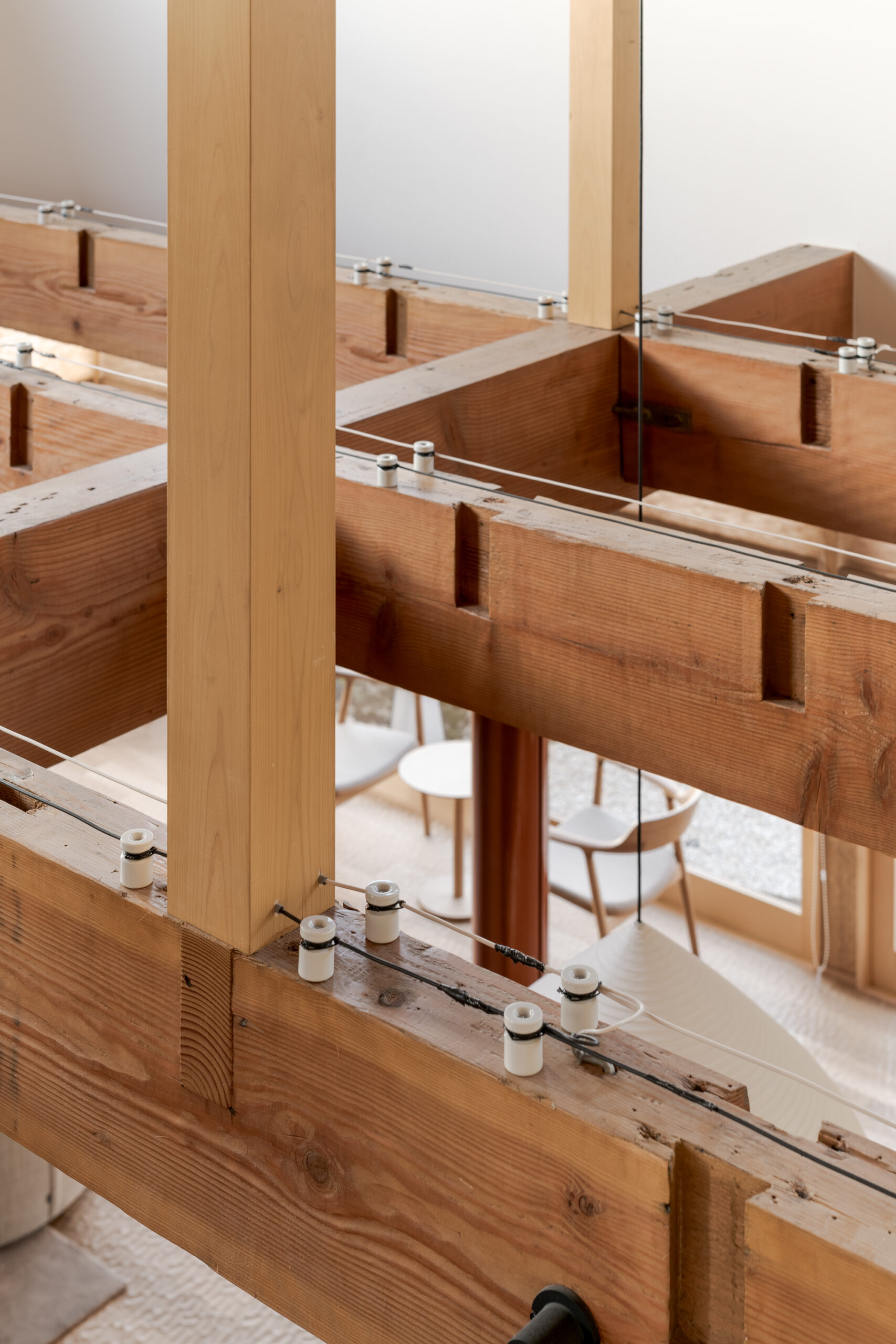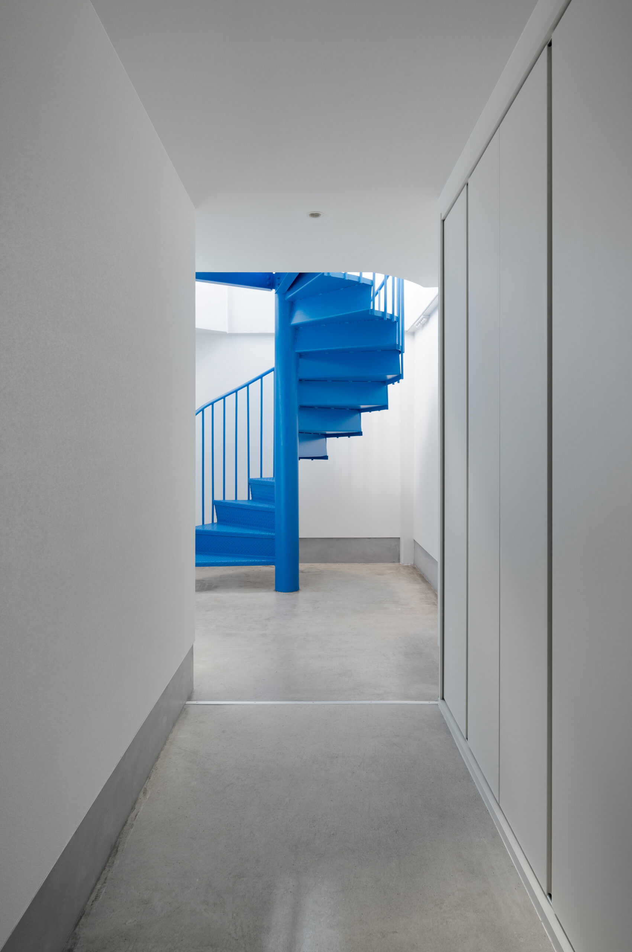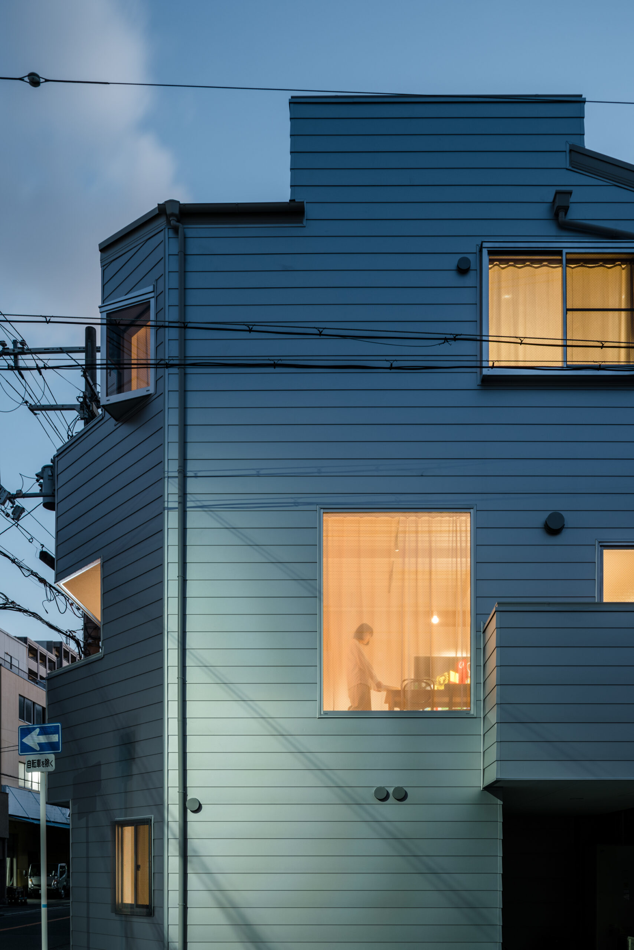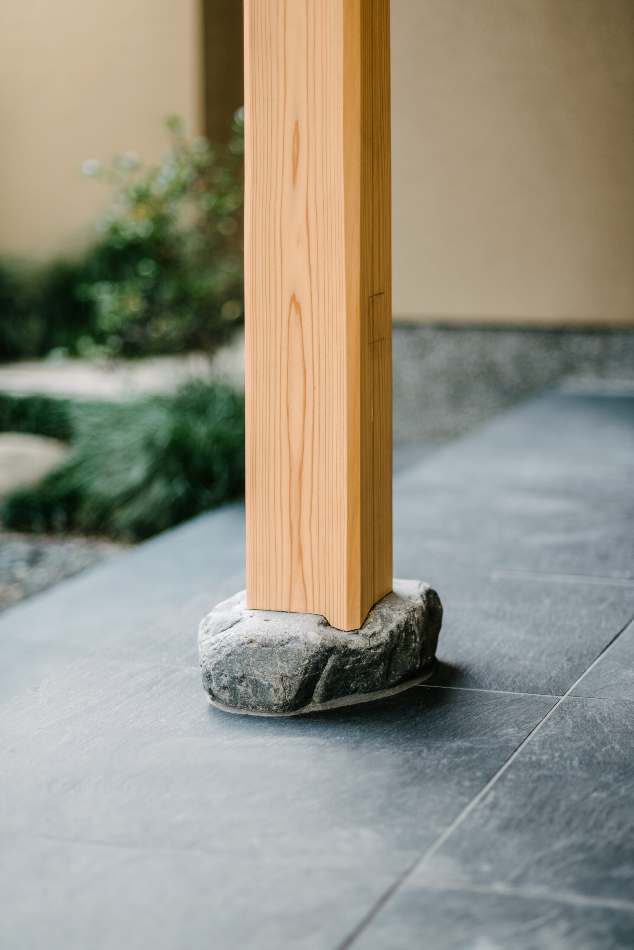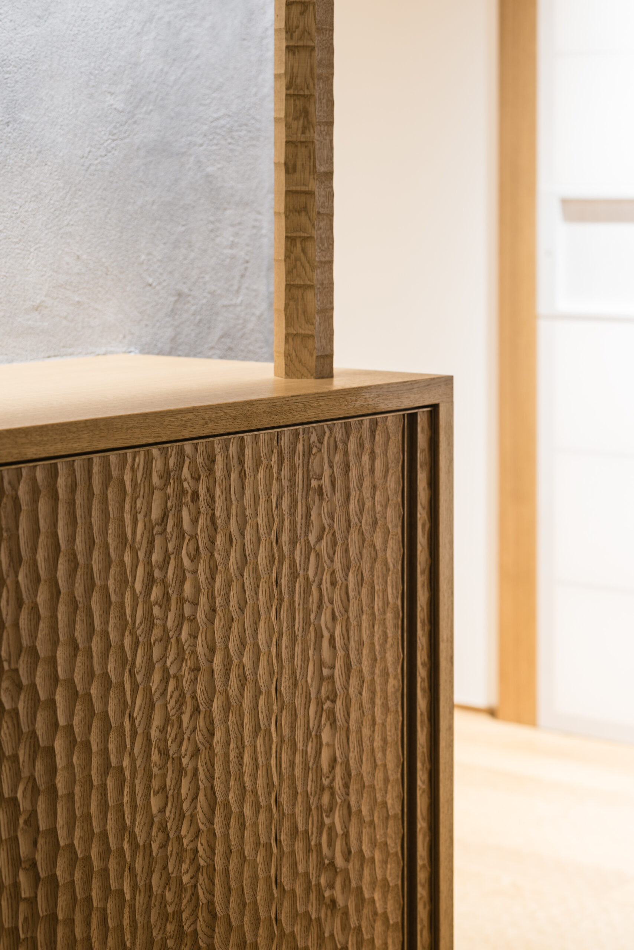-
HOUSE IN YOKOSUKA 2nd横須賀の住居 二期工事
- Category : Residence / 住居
- Location : Japan / 日本
- Area : 190.12㎡ / 190.12平米
- Constructor : Newly built / 新築
都心に住む家族のための週末住宅の建築デザイン。
海沿いに位置するロケーションであり、森林たちは吹きつける海風を浴びている。
敷地近くには浜が隣接し、週末になればアクティブやサンセットを楽しむ地元民で賑わう。
大地がつくる海、白い砂浜の延長上に建物が存在し、浜辺をプライベートビーチとして演出するような考えのもと、2021年から着手した一期工事では主に母屋棟、多目的棟、ガレージ棟を新築する工事を行っている。
2期工事では、母屋棟を増床し、更に海に近い位置でリビングスペースを確保したいと言う施主希望から計画を進めていった。
海に面した母屋1階は最大の魅力の約4メートルの天井高であることから、床から天井まで伸びる全面ガラスの大開口を確保し、ダイナミックなガラス窓越しには、目の前に広がる海の景色が一望できるようにした。高天井とガラスの組み合わせが、空間全体に圧倒的な広がりと透明感をもたらしている。
暖炉壁、コンソールやコーヒーテーブル、室内景石は、屋外と同様に岐阜県の木曽石や瀬戸内の島から切り出した自然石を使用。炎の揺らぎと石肌の陰影が呼応し、時間とともに変化する豊かな質感が、住まいにあたたかみと静けさを添える。
2階においては、主寝室の増床に加え、新たに設けたテラスには露店風呂の他、ファイヤーピットテーブルには、床と同材の砂浜をモチーフとして選定した花崗岩(グラニット)を使用している。
この増床計画においても、自然素材と向き合ってきた経験や、コンセプトにそったディテールなど、一期工事から蓄積されてきた知見を生かしている。
-
An architectural design for a family that lives in the city.
Located along the sea, the forest sways under the offshore wind.
The beach is adjacent to the site, and becomes crowded on weekends with local people who enjoy marine activities and sunsets.
Guided by the concept of the land shaping the sea, with the building positioned as an extension of the white sandy beach to frame the shore as a private retreat, the first phase of construction, begun in 2021, focused on the new construction of the main house, a multi-purpose building, and the garage.
The second phase of construction was initiated at the client’s request, aiming to expand the main building and create a living space closer to the sea.
On the first floor of the sea-facing main house, featuring a soaring ceiling of approximately four meters, full-height glass openings stretch from floor to ceiling. Through these expansive windows, the vast expanse of the sea unfolds before your eyes, while the interplay of the high ceiling and transparent glass fills the space with a breathtaking sense of openness and lightness.
Using quarried natural stones from an island in Setouchi and Kiso stone from Gifu, Japan, the same materials as the exterior, we applied them to the fireplace, console, coffee table, and an indoor landscape stone. The flickering flames resonate with the shadows of the stone textures, while the rich, ever-changing surfaces create a sense of stillness and warmth throughout the house.
On the second floor, in addition to expanding the main bedroom, the newly created terrace features an open-air bath and a fire pit table. For both, we selected granite that evokes the sandy beach, using the same material as the flooring.
This expansion plan builds on the experience we have accumulated since the first phase of construction, during which we closely engaged with natural materials, and is based on a detailed concept.
-
HOUSE IN JINSEKI 2nd神石の住居 二期工事
- Category : Residence / 住居
- Location : Japan / 日本
- Area : 100.94㎡ / 100.94平米
- Constructor : Interior / 内装設計
ロケーションとなる広島県神石郡は、福山市から北に1時間半ほど北に位置し、標高約400m~700mの高原地帯で、美しく広がる風景を持っている。
母家・離れ・納屋といった三棟が東西に横並びに建てられており、2021年から着手した1期工事では主に母家と納屋を改修する工事を行っている。
2期工事からは「離れ」をゲストルームとして改修する他、向かいの山々を一望てきる本庭や井戸は、雪が積もる冬季を終えてから、段階を経てゆっくりと工事を進めていった。
木造の離れ棟は、母屋や納屋にくらべ比較的築年数は浅く補強工事など必要はないものの、逆にその新しさが全体バランスを不安定にする要素となるため、隣接する母屋に合わせて、アルミサッシから木サッシにして全体の調和を計っている。
また、他棟同様に外観では、”うわやね”と”したやね”の二重屋根があることから、広島県賀茂地方の「居蔵造り」である見せかけの二階を持つ開放性のある平家に戻すこととし、1階エリアに、ゲストルーム3部屋とクリーニングルームを計画した。
1番大きなゲストルームでは、吹抜けを利用した5メートルほどの高い天井を確保している。
更に、1期工事からは一転して、今回は施主との対話の中で生まれてきたカラーを、黒谷和紙漉き師のハタノワタル氏に解釈してもらい、各部屋で異なる表情の和紙として仕上げている。
-
Jinseki in Hiroshima, located 1.5 hours north of Fukuyama city, is located in a plateau region at an elevation of approximately 400 to 700 meters. It boasts a beautifully expansive landscape.
A main building, annex, and barn— They are arranged side by side in an east-west line, and we renovated the main building and barn as the first phase of construction from 2021.
At this time, for second phase of construction was renovating the annex, which is to be used as the guest room. The construction of the main garden and well, where one could get a full view of the mountains across the way, was gradually started. The snow started melting, and spring feelings arrived.
The detached wooden annex did not require reinforcement work due to its relatively recent construction compared to the main house and barn; however, its “newness” stood out as the only element disrupting the overall balance.
To restore visual harmony, the aluminum window frames were replaced with wooden ones, aligning the annex with the charm and aesthetic of the adjacent main building.
Also, the design brings back the traditional “IGURA-TSUKURI” house style from the Kamo region in Hiroshima—a laid-back bungalow featuring a decorative upper story, expressed through its two-layered roof: “an upper roof” and “a lower roof”, similar to the exterior style of the surrounding buildings.
On the first floor, we designed three guest rooms and cleaning rooms, and in the largest guest room, we ensured a generous ceiling height of five meters by utilizing the original atrium structure.
Furthermore, the project took a new direction for the first phase of construction into a process of refining each room using client-collaborated, dialogue-driven colored Washi, with colors interpreted by Wataru Hatano, a Kurotani Washi papermaker. Each piece of Washi takes on a unique expression in every room, reflecting the atmosphere and intent of the space. -
HOUSE IN YOKOSUKA 1st横須賀の住居 一期工事
- Category : Residence / 住居
- Location : Japan / 日本
- Area : 800.44㎡ / 800.44平米
- Constructor : Newly build / 新築
都心に住む家族のための週末住宅の建築デザイン。
海沿いに位置するロケーションであり、森林たちは吹きつける海風を浴びている。
敷地近くには浜が隣接し、週末になればアクティブやサンセットを楽しむ地元民で賑わう。
大地がつくる海、白い砂浜の延長上に建物が存在し、
浜辺をプライベートビーチとして演出するような計画を考えた。
別荘であることから、ヴィラのような存在を意識し、母屋、多目的棟、ガレージ棟といった用途に合わせた建物を用意し、その間に庇を兼ね備えたプレートを浮かせることで、分離されたオブジェクトを繋いでいる。
この建築の多くを占めるのは、砂浜をモチーフとして選定した花崗岩(グラニット)で、躯体の柱ピッチに従い、石スラブから500x500mmのサイズに切出したものを使用している。
壁や天井においても、同じ視点から砂の骨材を含んだオリジナル左官で施し、質感でグラデーションを発生させている。
屋外で使用しているマテリアルを屋内でも使用することにより、内外の関係性が分離されることを回避したデザインとしている。
外構には施主の希望で、 オリーブやピロウヤシなど南国系の植物を植え、周囲の既存樹木と対比させながらも色彩の調和を図り、うまく環境に溶け込ませている。
敷地内に点在させた景石は、砂と同様のベージュ系統の配色にするため、岐阜県の木曽石を選定した。
メインとなるダイニングエリアでは、コの字カウンターと大判の特注鉄板を配置し、海を眺めながら最大10人のゲストをもてなす役割としている。
また、関西を拠点に活動するSAI氏を招き、空間コンセプトに合わせたオリジナルテクスチャーで、壁面の大部分やキッチンフードオブジェクトして捉えたものに変換している。
ダイニングのペンダントライトや寝室のブラケットライトはオリジナルで製作。
海水に浸された砂浜をイメージし、同じ素材でありながらも、フィニッシュを差別化しコントラストを加えた。
-
Architectural design of a weekend home for a family living in the city center
The plot is situated along the coast in the south of Yokosuka City in Kanagawa Prefecture, allowing the gentle ocean breeze to blow through the trees.
A beach is also very close to the site, and on weekends it bustles with locals who enjoy the sunset or activities at the sea.
The building is designed as an extension of the ocean and white sand of the beach created by Mother Nature,
and is positioned to make the oceanfront seem like a private beach.
As a weekend home, the building concept is based on the feel of a villa, with a main building, multipurpose annex and garage provided for different purposes. The separated buildings are connected by a floating plate with attached eaves.
A large part of the building is made of granite, selected for its visual similarity to a sandy beach and cut from a stone slab to the size of 500x500 mm blocks to fit the frame's pillar pitch.
The walls and ceilings are finished with original plasterwork containing sand aggregates to also fit to the beach motif, and a gradient texture is applied.
By using the same materials for outdoors and indoors, the design avoids a separation of these two spaces.
At the client's request, tropical plants like olives and fountain palms were planted, which contrast with the existing trees in the neighborhood while giving a harmonious color palette and make the exterior blend in with its surroundings.
Kiso stone from Gifu Prefecture was chosen for the decorative stones scattered throughout the grounds to match the beige color scheme of the sand.
The main dining area features a U-shaped counter and a large custom-made griddle to provide enough space to entertain up to ten guests while enjoying the view of the ocean.
Kansai-based SAI was asked to transform a large part of the wall surfaces and the kitchen hood with original textures into objects that match the spatial concept.
The pendant lights in the dining rooms and bracket lights in the bedroom are custom-made originals.
The same materials were used to create a resemblance to a sandy beach covered by seawater, but different finishes were employed to add contrast. -
HOUSE IN FUKUYAMA福山の住居
- Category : Residence / 住居
- Location : Japan / 日本
- Area : 241.66㎡ / 241.66平米
- Constructor : Interior / 内装設計
広島県福山市における木造2階建て住居の改修計画。
リビングダイニングには大きな吹抜けを設けている。
1Fのリビングの他に、サブリビングを設けて、場合に応じて過ごす場所を選択できるようなプランとした。
今回の最もシンボリックなものとして銅板を用いた「柱」デザインである。
銅板は日本の風土や気候に適しているとして、古くから日本建築の屋根材などで使用されてきた。
住居を守り続けるという思いから、柱は新たに作るものではなく時間を引き継ぐものと捉え、存在意義を強化している。
各部屋の壁面には、黒谷和紙漉き師のハタノワタル氏を招き入れ、「積み重なったもの」をテーマにアートワークを施してもらった。
外光や照明の光を受けることで、様々な表情を空間に担保してくれる。
2階の天井では解放感を取得するために、スケルトンとして計画。
垂木の上からスタイロとナラの突板材で施すことで、断熱効果を得ると同時に色気のある直天井を入手している。
庭の塀では”大和張り” を取入れ、プライベート性を確保しつつも、凸凹状貼られた板の隙間から風が通る開放的なものとした。
施主の希望で紅葉(もみじ)を植えているので、毎年秋が訪れるのを楽しみにしている。
-
Renovation plan for a two-story wooden residence in Fukuyama, Hiroshima.
A large atrium is installed in the living-dining area. In addition to the first-floor living room, a sub-living space has been created to allow for choosing different places to spend time depending on the situation.
The most symbolic element of this project is the "pillar" design using copper plates. Copper has been used in Japanese architecture, such as for roofing materials, due to its suitability for Japan's climate and environment. With the intention of continuing to protect the residence, the pillars are seen not as newly created elements but as inheritances of time, thus enhancing their significance.
Each room's walls have been adorned with artwork based on the theme of "accumulated layers," created by the Kuroya washi paper artisan, Mr. Wataru Hatano. These artworks, when illuminated by natural and artificial light, provide various expressions to the space.
To achieve a sense of openness for the second-floor ceiling, a skeleton structure was planned. Using styrofoam and narra veneer boards on the rafters, an insulated yet visually appealing exposed ceiling was created.
On the garden's fences, "Yamato-bari" was used to ensure privacy while allowing airflow through the gaps created by the unevenly placed boards.
At the owner's request, maple trees are planted, so the arrival of autumn every year becomes quite exciting. -
HOUSE IN JINSEKI 1st神石の住居 一期工事
- Category : Residence / 住居
- Location : Japan / 日本
- Area : 306.8㎡ / 306.8平米
- Constructor : Interior / 内装設計
セカンドライフを送る夫婦の週末住宅のデザイン。
ロケーションとなる広島県神石郡は、福山市から北に1時間半ほど北に位置し、標高約400m~700mの高原地帯で、美しく広がる風景を持っている。
母家・離れ・納屋といった三棟が東西に横並びに建てられており、今回は主に母家と納屋を改修する計画であった。
母家に至っては築100年ほどの歳月が経っており、既存の状態をどのように生かすかが今回の大きなポイントとなった。
現地調査時には、2階はあるものの、階段はなく木製の古びた梯子で上ることしか出来ないことと、外観では、”うわやね”と”したやね”の二重屋根があること、更には数年前まで赤瓦を葺いていたとの事から、広島県賀茂地方の「居蔵造り」であると判断し、今回の改修では以前のような、見せかけの二階を持つ開放性のある平家に戻すことからスタートすることにした。
一方、ゲストルーム用途として計画する納屋においては、以前は牛舎としても使われていた経緯もあり
母家と違って、垂直水平が出ていないなど、かなりラフな木造躯体となっていたため、プランニングは困難を極めた。
母家の平面ゾーニングとしては、居蔵造りとして田の字型に襖で仕切られた間取りや、南東の土間付近に玄関及び風呂を設けている特徴的な考えは生かしながらも、北西側に配置されていた便所は、現代の居住性を考慮して風呂付近に移動させている。
田の字に仕切られたスペースを出来る限り生かした、大勢で食事が楽しめるような10人用のオリジナルテーブルを備えたダイニング、堀り炬燵で以前と変わらない風景を継続する囲炉裏スペース、そして縁側にも名栗フローリングを貼延ばしてエリアを拡張させたリビングなどを計画し、茶湯や三味線をするための小上がり和室では、黒谷和紙漉き師のハタノワタル氏を招き入れ、天井・壁・襖全てに和紙を施してもらった。キッチンや浴室では、自然の力で作られた緑色の十和田石を用い、黒やベージュのトーンからはみ出す形で、偶発的なデザインを試みている。全体を構成する約8mにもおよぶ開放的な空間を支える柱、梁や鴨居らは、囲炉裏の炭によって燻された黒色に従う形で、再度全体に濃炭染色で仕上げている。
一見すると田の字構成が各エリアを分断する要素でありながらも、床のマテリアルや家具配置をオーバーラップさせることで、一つの繋がりを持った空間へと昇華した。
照明計画においては、通常このような古民家の改修の際では既存梁に配線ダクトレールを設けてスポットライトで演出することが主流ではあるが、今回は既存梁の間にカッパー色の擬似梁をかけた中にダウンライトを点在させ、地明かりと演出照明を兼ねたものにすることで、現代でしかなし得ない手法がより豊かな生活を導いてくれている。
納屋の計画においては、牛舎であった不陸した床レベル高さを整えていく過程で、余儀なく低く構えられた梁が導線を構成し、次に必要な家具を配置していく順序のプランニングとなり、中央に浮かぶ大梁がシンボルとなる先人の力を借りることで成立した空間となった。更には、ベッドエリアに設けた高さ1350mmヘッドボードは、コの字にクランクさせることにより就寝する際のプライベート感を強化させるとともに、緩やかにスペースを区画することを目的としている。また、所々に配置している一輪挿しは、かつて母家の囲炉裏天井で利用されていた煤竹を1尺ほどにカットし、再利用したものである。
敷地南北に計画している本庭や坪庭は、2期工事として雪が積もる冬季を終えてから着手する予定である。
–
A weekend house design for a married couple living their second life.
Located in Jinseki, Hiroshima, about an hour and a half north of Fukuyama, sitting atop a plateau with an elevation of about 400 to 700 meters, overlooking a beautiful landscape.
The main house, annex, and barn are built in a row from east to west, and the design this time mainly focused on renovating the main house and barn.
Over 100 years have passed since the main house was built, and one key point of this project was how to make the most of its existing condition.
During the inspection, we found that although there was a second floor, there are no stairs, and it is only accessible by climbing an old wooden ladder, and on the outside, there was an upper and lower roof which had been covered with red roof tiles until a few years ago.
After judging it to be built in the Igura-zukuri style of the Kamo region in Hiroshima, we decided to start the renovation by returning it to a one-story house with an open floor plan, that from the outside looks like it has two-stories.
The barn, which we designed as a guest room, was used for cattle in the past, and unlike the main house, it has no vertical and horizontal planes. The wooden frame was also constructed rather roughly, making planning the design extremely difficult.
For the floor plan zoning of the main house, we made use of the Igura-zukuri characteristics of having four rooms arranged in squares partitioned by sliding screen doors, and an entrance and bath near the earthen floor in the southeast side.
The toilet that was located on the northwest side was moved near the bath, more considerate of modern living.
To make the most of the four spaces arranged in squares, we designed a dining room with an original 10-seat table to enjoy meals with large groups, a sunken hearth space with a sunken kotatsu table, providing a connection with the unchanging scenes of the past, an expanded living room area, with Naguri chiseled flooring on the veranda, and a Japanese-style room with a raised tatami floor for tea ceremony or playing the shamisen. We brought in Wataru Hatano, a papermaker from Kurotani Washi, to apply Japanese paper to the ceiling, walls, and sliding screen doors.
For the kitchen and bathroom, we used the natural green color of Towada stone to contrast with the black and beige tones for an organic effect.
The pillars, beams, and kamoi that support the entirety of the 8m open space had been smoked black by the charcoal from the hearth, and we followed this style by finishing them in a dark charcoal stain.
At first glance, the area is separated into four separate squares, but we overlapped the floor material and furniture placement to sublimate them into a single connected space.
The standard method for lighting design when renovating this style of old Japanese house is to install wiring duct rails on existing beams and create direct light using spotlights.
Instead, we scattered downlights along copper-colored pseudo-beams placed between the existing beams to serve as both indirect and direct light, using this modern technique to lead the way to richer living.
For the barn design, while adjusting the uneven floor level of the cattle shed, the beams had to be set low for the conducting wire.
When planning the barn, we made the necessarily low set beams into the main span by a process of adjusting the uneven floor level height in the barn. Next in our planning we placed the necessary furniture, and the large beam hanging in the center became the symbol of the space which was created with our ancestors’ help.
The 1,350mm high headboard in the bed area can be adjusted with a crank to a U-shape, enclosing the bed area and enhancing the sense of privacy when sleeping; its purpose is to gently divide the space.
The single-flower vases placed here and there were made by cutting and reusing the soot-colored bamboo from the ceiling of the former sunken hearth in the main house.
The main and inner gardens in the north and south of the grounds are planned as the second phase of construction, which will begin after the snowy winter season. -
HOUSE IN SHIMANOSEKI島ノ関の住居
- Category : Residence / 住居
- Location : Japan / 日本
- Area : 153㎡ / 153平米
- Constructor : Interior / 内装設計
滋賀県大津市における鉄骨造4階建ての住宅改修。
-
Renovation of a 4-story steel frame house in Otsu City, Shiga Prefecture. -
HOUSE IN TAMATSUKURI玉造の住居
- Category : Residence / 住居
- Location : Japan / 日本
- Area : 133.7㎡ / 133.7平米
- Constructor : Interior / 内装設計
大阪の玉造における、鉄骨3階建て、戸建住宅の改修プロジェクト。市内の利便性の良い地域ながらも、接道が広く採光も十分に確保された気持ち良い立地であった。改修工事という建築の制限がある中で、我々は改修でしかなし得ない方法を探りながら計画を進めていった。
築15年程度の比較的新しい建築であったが、断熱住宅と言えるにはまだまだ難しい。東北に面した角地ということから、寒暖を緩和させるために、外壁にはウレタン入りのサイデングを増貼りし、外断熱に意識を向けた。また、過多な既存サッシのを一部塞ぎながらも、断熱効果を発揮するため複層ガラスの大きなはめ殺し窓を新設し、北側の優しい光を屋内に取り込んでいる。
1階のエントランスとワークスペース、2階のコアスペースとなるLDKには、デッキプレートを生かしたスケルトン天井や床には屋外から延長させた土間を用いるなどして、繋がる空間調和を図っている。更にコンパクトな敷地に3階+屋上階という積上げられた縦動線の中では、「階層」が”仕切り”と”繋ぎ”の大きな役割を果たし、縦の移動が生活色の変化を作っている。また、3階のプライベートエリアでは、全面をカーペット敷きとし、踏入れる安堵感を生み出している。
縦移動を余儀なくされた都市住宅でしか無し得ない「階層」の住居の新しい生活が始まる。
–
Renovation project of a 3-story steel frame single-family house in Tamatsukuri, Osaka. Situated in a convenient and relaxing location in the city, it is connected to a wide road and has sufficient amounts of natural light. While the renovations came with architectural limitations, we explored methods only achievable through renovation to reach the goals of the project.
While the building is 15 years old and is relatively new, it was not what we would call an insulated house. As it is on a corner plot facing northeast, we focused on external insulation to reduce room temperature fluctuations by adding layers of urethane to the external wall. Additionally, as the existing number of window sashes was excessive, we blocked off some and installed a new large double-glazing fixed window for more effective insulation and to allow warm light from the north side into the building.
The 1st floor consists of the entrance and a home office while the 2nd floor constitutes the core area consisting of the living room/dining room/kitchen that has exposed ceiling joints constructed using deck sheets and earthen floors connected to the outside, which maintains harmony between the connected spaces. Furthermore, the vertical structure of the building that is composed of 3 levels+rooftop allows the “layers” to naturally “partition” and “connect” the living spaces at the same time on a compact plot of land, essentially separating different life activities by vertical movement. In addition, the private area on the 3rd floor is carpeted, creating a sense of comfort when stepped in.
Begin your new “layered” style of living, made possible due to urban residence where vertical mobility has become a necessity. -
HOUSE IN OKAZAKI 2nd岡崎の住居 二期工事
- Category : Residence / 住居
- Location : Japan / 日本
- Area : 161.66㎡ / 161.66平米
- Constructor : Interior / 内装設計
-
HOUSE IN HAYAMA葉山の住居
- Category : Residence / 住居
- Location : Japan / 日本
- Area : 211.09㎡ / 211.09平米
- Constructor : Interior / 内装設計
東京都内に住む家族のための週末住宅のデザイン。
神奈川県横須賀の三浦丘陵に位置しており、山林を切り開いて造成された地形からは、相模湾の向こうに江ノ島や富士山、伊豆半島、を望むことができる。
また、切土された地形は隣地に建物を感じさせない、豊かな景色を造っていた。
プランでは、ダイニングから富士山を望めることは勿論の事、豊かな環境に恵まれた土地を、いかに内部空間と繋げていくかを考えた。
我々は、リビングにテラスがくっついている通常の思考ではなく、外部空間のテラスを延長したエリアをダイニング・リビングと捉え、外から中への考えを軸とすることにした。
テラス床には600角のバサルティーナ(玄武岩)を用いて、そのままのグリッドで内部に延長させ、内外の関係性をフレームレスにする事で、領域の拡大化を意識。
更に、ペロタン東京の協力のもと、Daniel Arshamの”TIME”を壁面にプロットし、富士の方角からの光を受けそして影が出来る、特別な白い壁を入手している。
豊かな土地を活かした、週末の住まいを目指した。
-
Design of a weekend home for a family living in Tokyo
From this terrain, built from reclaiming forested mountain land in the Miura Hills of Yokosuka, Kanagawa Prefecture, one can enjoy a view of Enoshima Island, Mount Fuji, and the Izu Peninsula across Sagami Bay.
Moreover, the process of clearing the land by cutting through rock has created a beautiful landscape free of adjacent buildings.
The house plan was designed with consideration for connecting the interior spaces with the rich environmental surroundings, including of course the view of Mount Fuji from the dining room.
Instead of the usual idea of a terrace attached to the living room, we imagined the dining-living area as an extension of the outdoors terrace, using the conception of flow from outside to inside as our focal point.
The terrace floor is built from 600 Basaltina squares, arranged in a grid that extends directly into the interior, which connects outside and inside in a borderless way and draws attention to the spatial expansivity.
Furthermore, we used a special white wall pointing in the direction of Mount Fuji that catches its shadow, and with the cooperation of Perrotin Tokyo, we placed Daniel Arsham's "TIME" on the wall.
We strove to create a weekend home capable of bringing the rich land to life. -
HOUSE IN OKAZAKI 1st岡崎の住居 一期工事
- Category : Residence / 住居
- Location : Japan / 日本
- Area : 161.66㎡ / 161.66平米
- Constructor : Interior / 内装設計
週末住宅の古民家改修プロジェクト。
計画地は京都の南禅寺など多くの寺が建立されている故地で、すぐそばには白川が流れる閑静な住宅街エリア。
敷地には、旗竿地を活かした長いアプローチがあり、正門・中門を抜けると古民家があり、更に奥には広大な庭園がひろがっていた。
内部は家主や時代の変化とともに、一部には洋風を取り入れた部屋が数カ所にわたり、散在している状態であった。
プランニングでは、現代の生活地盤を保ちつつ刷新しながらも、不要な様式や装飾を排除し、建築当初に持っていた本来の日本建築に姿に戻すことを意識するところからスタートした。
一階の和室・縁側は既存の風合いを活かし、隣接する形でメインとなるダイニング・リビングエリアを配置。
新旧の生活スタイルが横に並び、全てのエリアに同じ庭が接しているので、同時に借景を楽しめる不思議と調和していく空間が広がっている。
更には、施主からの希望である、ダイニングテーブルは10人が座ることが可能なビッグテーブルや、コミュニケーションが広がるカウンター席、くつろぐ為のソファスペース、庭で食事が可能なテラスなど芸者やゲストを迎えるためのコンテンツを揃えている。
二階においては、主寝室やゲストルームに繋がる廊下を畳敷きとし、階段を登りきったところから、プライベートな感覚を取得できるものとした。
先人が造った日本家屋の良き姿を、現代の生活に合う、良き姿で引継ぐことを考え、形になることを目指した。
-
This was a project to renovate an old Japanese-style house for weekend residence.
The planned site was a quiet residential area where many temples such as Nanzenji in Kyoto have been built and the Shirakawa River flowing nearby.
There was a long approach to the site that made use of flagpole land, and after passing through the main and middle gates, there was the old Japanese-style house and a vast garden in the back.
As the owner of the house and the times changed, some rooms incorporated the Western-style, which were scattered throughout the house.
The planning process started with the idea of returning the house to the original Japanese architecture that it had when it was first built, eliminating unnecessary styles and decorations while maintaining and renewing the modern living environment.
The first floor's Japanese-style rooms and balconies were kept in their existing texture, and the main dining and living areas were placed adjacent to them.
The old and new lifestyles could exist side by side, and since all the areas were bordered by the same garden, a space that harmonizes in a strange way was created where the natural garden scenery in the background could be enjoyed at the same time.
In addition, as requested by the client, the dining room was made to have a big table that can seat ten people, as well as installing counter seats for communication, a sofa space for relaxation, and a terrace for dining in the garden, all of which were designed to welcome geishas and guests.
On the second floor, the corridor leading to the master bedroom and the guest room were covered with tatami mats, and from the top of the stairs, one could get a sense of privacy.
The aim of this project was to take over the good form of the Japanese house built by the ancestors and give it a form suitable for modern life.
