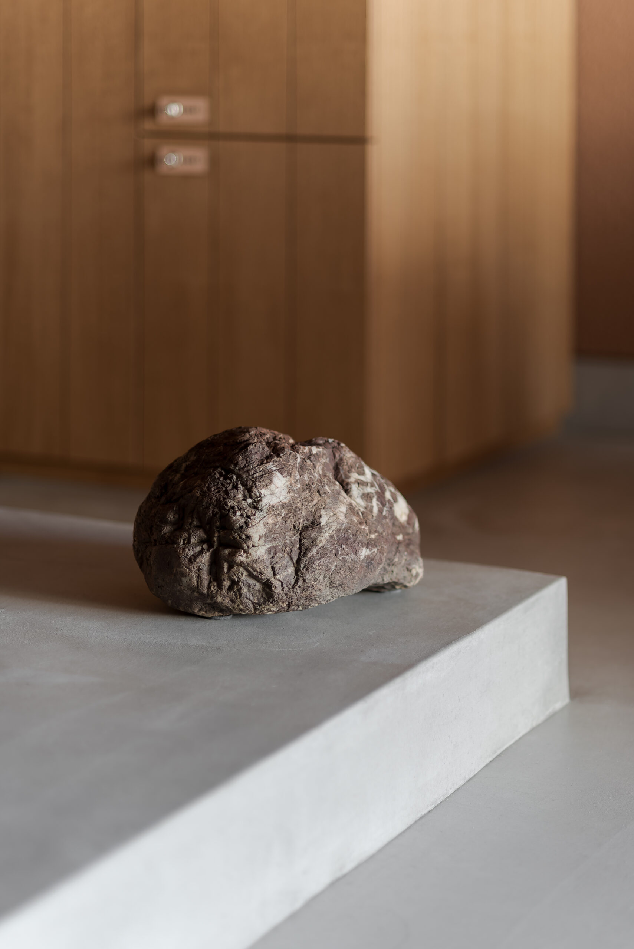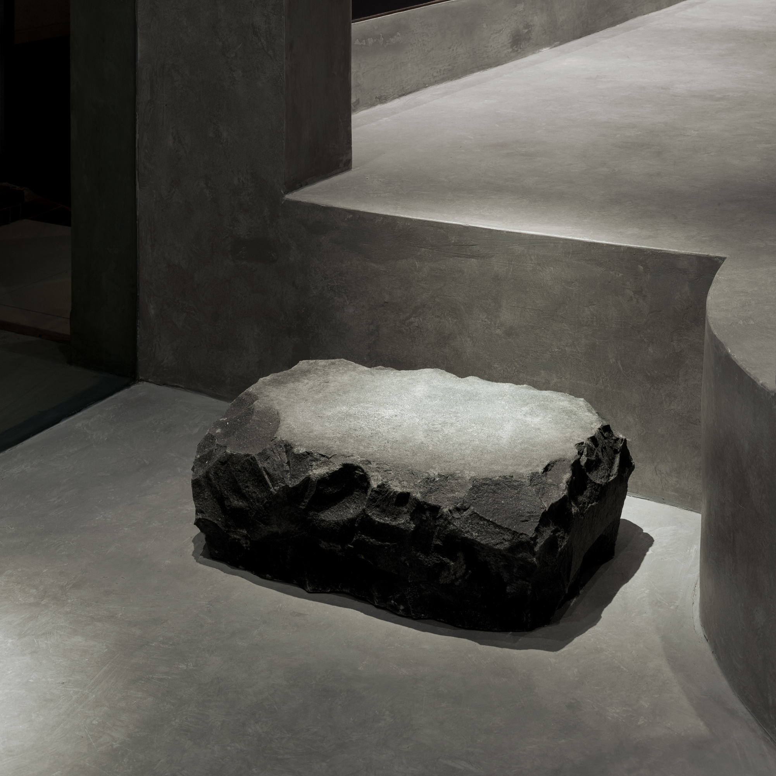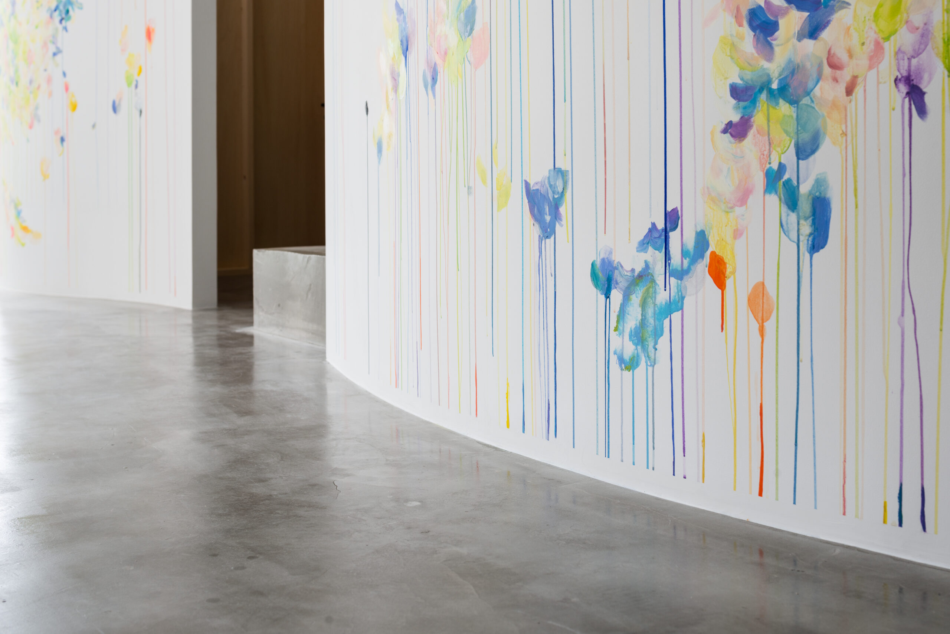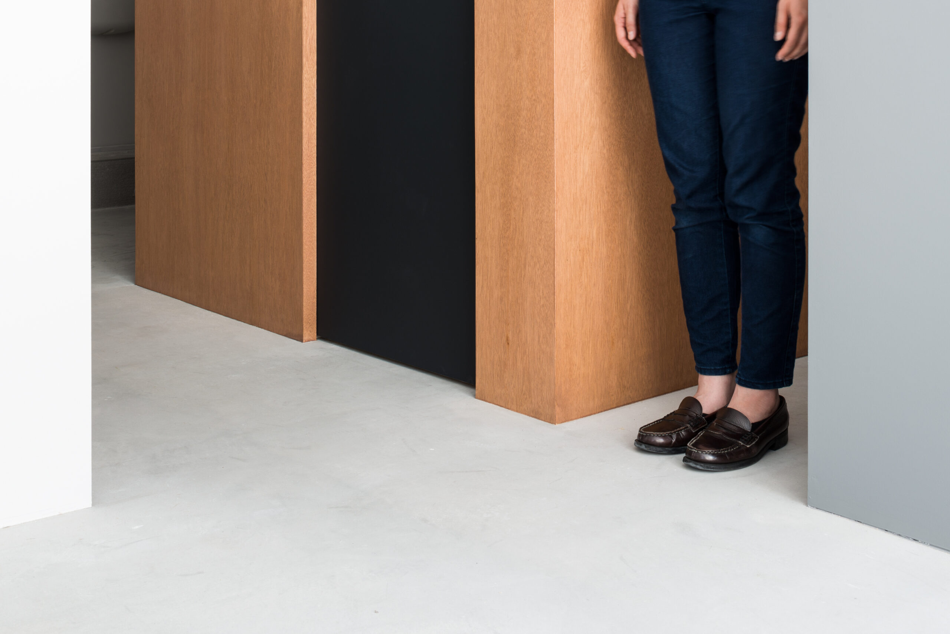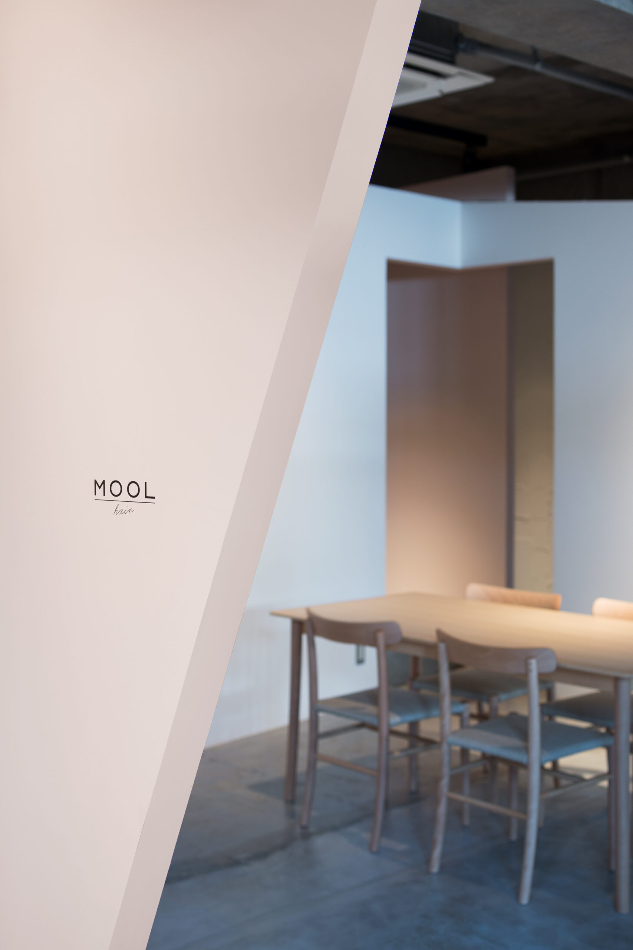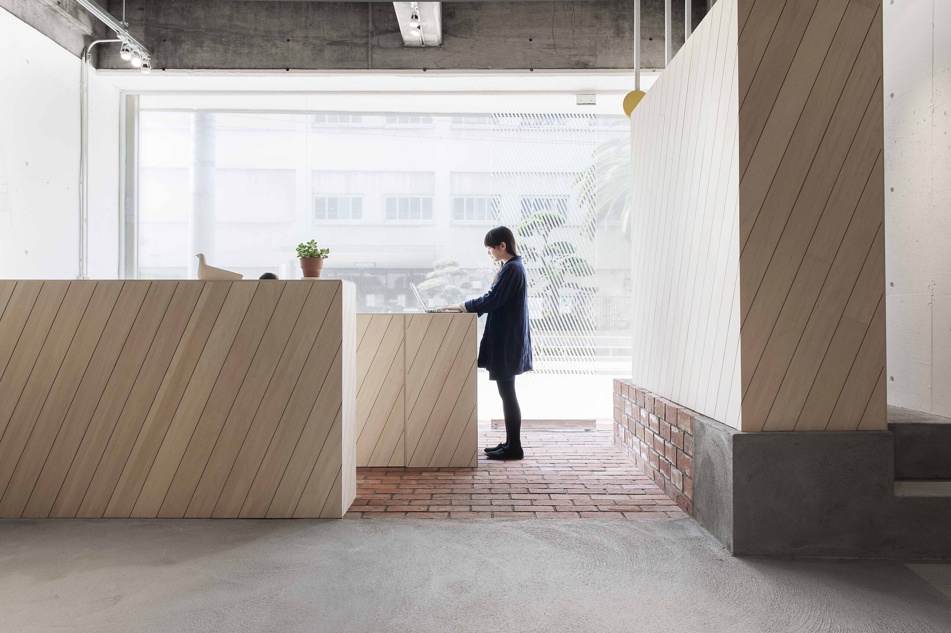-
LAANラーン
- Category : Hair salon / 美容室
- Location : Japan / 日本
- Area : 83.23㎡ / 83.23平米
- Constructor : Interior / 内装設計
スタジオスタートから10周年を迎えた空間デザイナー 池田励一/ RID がプロデュースするヘアサロン「LAAN」のデザイン計画。
ロケーションは大阪市中央区玉造に位置し、住職混在地域である活気に満ちたエリアからの展開。上町台地に位置する環境条件から、台地が起伏する情景をモチーフとした空間デザインとし、赤土や灰色土、樹木をイメージしたオブジェクトがゾーニングを形成している。また、赤みがかった特徴を持つ紅加茂石を屋内外に点在させ、外部に広がるリアリティを内部にも持ち込んでいる。
ファサードを全面ガラスにする計画の中、外観が西向きに面していたことから、西陽対策、開放性、カッティングエリアの居心地といった、相反している課題がでてきたが、レースカーテンを約40mmの蛇腹調に折り曲げることで、開いてる際であっても蛇腹が持つ奥行きにより、陽射しの緩和とともにプライベート性と開放的な体感ができるものとなった。また、このレース生地も赤系の色に染めることで大地の延長上として位置づけている。
キャッシャー機能を兼ね備えた、施術後のアフターティーを楽しめるマガシロ樹種で製作したビッグテーブルエリアには、赤土と鉱物が積層しているイメージのオリジナルペンダントライトの他、物販ショーケースも設けている。
内部全体が一般的な天高である事から、部分的なスケルトンを目的とした天井開口部を極限にまで低厚化されたサーフェイスにすることで、天井からノンフィルターでスケルトン層を増層することが可能となり、明快なコントラストで解放感を担保することに成功している。
更には新進気鋭のアーティスト、京都芸術大学修士課程在学中の川村摩那氏のオリジナル作品がウィットに溶け込み、来客を魅了する。
地域に根付き、優美に日々をアップグレード出来るような時間を届ける。
–
Design plan for hair salon LAAN produced by Reiichi Ikeda, a spacial designer celebrating 10 years since the opening of his studio
Located in Tamatsukuri, Chuo-ku, Osaka City, developed from an area full of life home to a blend of both residences and workplaces.
With the condition of being located in the uplands of Uemachi, the spacial design includes a motif of the rolling hills in the area. Objects in the image of red soil, gray soil, and trees form the zones.
In addition, benikamo stone, characterized by its redness, is scattered around inside and out, with the sense of reality that stretches around the exterior also being brought inside.
While planning to make the facade all glass, as the exterior faces to the west, conflicting issues surrounding taking measures for the setting sun, the openness, and the comfort of the cutting area, but by bellow folding the lace curtains around 40mm, it allows you to feel both a sense of privacy and openness, while also reducing the glare from the sun.This is achieved thanks to the depth of the bellows, even when they are open.
Moreover, by dyeing this lace material red, it is characterized as an extension of the earth.
At the big table area made from magashiro wood you can enjoy tea after procedures. This area also functions as a cashier and showcases products on sale such as an original pendant light made in the image of red soil and minerals built up in layers, in addition to other products.
The entire interior has high ceilings and the aperture has been given a surface that is thinned to the limit with the goal of creating a partial skeleton-like image. This allows the addition of an unfiltered skeleton layer on the ceiling, achieving a clear-cut contrast and also guarantees a sense of freedom to the interior.
In addition, original works by up-and-coming artist and masters student at Kyoto University of the Arts, Mana Kawamura are integrated to enchant visitors.
Becoming ingrained in the local area, it provides time for people to upgrade their everyday to something that much more elegant and beautiful. -
Fエフ
- Category : Hair salon / 美容室
- Location : Japan / 日本
- Area : 52.28㎡ / 52.28平米
- Constructor : Interior / 内装設計
“他にはないデザイン”をショップコンセプトに、Fashionを軸にしたヘアデザインを展開する「F」。
単なる非日常を演出するのではなく、コンスタントに繰返される日々に “花を添える” を空間コンセプトに、
花びらをモティーフにしたディテールが散りばめられた開放的かつアバンギャルドな場を構築している。
更に、VIも空間の一部分と捉え、オブジェクトディテールからペーパーディテールへと伝染させ、
空間装置とヴィジュアルに対して役割を一本化することを目的にしている。
ショップの核となるロゴタイプデザインとしては、Fのネーム由来の要素の一つでもある、
フィゲラス生まれの画家、サルバドールダリの思想シュルレアリスムを、空間の可能性として解釈しながらも、
鏡に反射したような反転したイタリック文字で形成。
オーナーの想いが詰まるこの空間が、お客様の日常に“艶”を与えることが出来ることを願っている。
–
Under a shop concept “Unique Design,” we develop the hair design focused on fashion.
Our concept for space is characterized by adding flavor to constantly-repeated daily life, not by setting extraordinary life.
We build an open and avant-garde atmosphere studded with the detail featuring flower petal as motif.
Moreover, we aim to unify space device’s role with visual role; not only do we consider VI as a part of space but we also transmit from object detail to paper detail.
For the logotype design that is the core of a shop, this is one of the elements that originated the name F.
Salvador Dali who was born in Figueres, Spain was a painter and surrealist; we interpreted his surrealism as possibility of space and designed it in Italic letter reversed as reflected in a mirror.
We sincerely hope that this space filled with the owner’s thoughts will be able to offer “polish” to our valued customers’ everyday life. -
HAIR LOUNGE Ryoji Sakateヘアラウンジ リョウジサカテ
- Category : Hair salon / 美容室
- Location : Indonesia / インドネシア
- Area : 68.5㎡ / 68.5平米
- Constructor : Interior / 内装設計
-
MOOL hair by mcAモールヘアー バイ エムシーエー
- Category : Hair salon / 美容室
- Location : Japan / 日本
- Area : 72.0㎡ / 72.0平米
- Constructor : Interior / 内装設計
大阪の景色を大きく区分けるように流れる淀川から少し北に位置するここの場所は、南と西、ふたつの方角に向けて窓がかまえられ、外と中の相互の情報がオープンとなるものだった。オーナーはその窓に向かって、カッティングチェアを設けることになるのかなぁ、とある程度の想像をすでに持っていて、僕も同じく共感を持ち、その想像だけを一旦預かった。カッティングエリアをエクステリアとして扱う感覚で窓側に放ち、その他の機能を中心部に集約させて一つのフェーズとして捉えながらも、外の情報と外光を空間の真ん中に集めるような感覚でプランニングを進めることにした。そして、中心にプロットするボリュームはフラットな面ではなく、曲面を帯させ、やさしく受け止められるものとした。植田志保氏を招き、その曲がりくねった壁に、単に壁に着色する というものでなく、外からの送り込まれる光自体にふでを入れる様に、光に彩色して頂くことになった。植田氏の想い描く「いろ」が、曲がりくねった動きに従いながらも “ 光が色を帯びていく” 新しい一つの風景をつくっている。
–
Little individual place is located in the north of Yodo river, window is present toward the south and west, the information in and outside was the place to look to open.The owner towards the window, it’s going to be to put the cutting chair, the imagination of the extent the phrase is already have, since I was also able to have empathy, it was decided to keep the imagination only once.Place the window side in the sense of dealing with the cutting area as exterior, is regarded as the other features of one is allowed to aggregate in the center phase, it was planning in the sense like gather outside of information and external light in the middle of the space.Then, the volume is plotted in the center is not a flat surface, curved surface to the band, it was to be taken gently.It invited Shiho Ueda, in the tortuous wall, rather than simply those that coloring on the wall, and as put the brush to the light and is fed from the outside, now that I am painted in light. Draw feelings of Ueda “color” is, to me to create a new one of the landscape that “go tinged with color light” while follow the tortuous movement. -
unkhアンク
- Category : Hair salon / 美容室
- Location : Japan / 日本
- Area : 7.72㎡ / 7.72平米
- Constructor : Interior / 内装設計
-
MOOL hairモールへアー
- Category : Hair salon / 美容室
- Location : Japan / 日本
- Area : 95.0㎡ / 95.0平米
- Constructor : Interior / 内装設計
神戸市の閑静な住宅街にあるヘアサロン。
これから出会う相手、向かう場所、天気、その日の気分・・色々なシーンで異なるコーディネート。鏡に映り込むもう一人の自分と、色んな想像を膨らませる時間はとても良いものです。ヘアスタイルは、そんな日々のコーディネートの舵取りをするようなもの。単なる首から上のスタイルを考えるというものではなく、常にその日の背景に合わせて足下から頭の上まで身体の全体を考えていく。つまり「fashion」。我々は、洋服を着飾り楽しんでいるような風景を空間にも落とし込む。ハサミを入れていく様に、自由にカットされた人肌に近いサーモンピンクのペイントWALL。そこに異なる素材を重ね合わせて、羽織るように建築装飾を着せていく。今日もまた、彼らはこの空間と一緒にファッションを楽しんでいるでしょう。
–
MOOL is a beauty salon in a quiet residential area of Kobe.
This shop design brings back the picture of people who enjoy dressing up.The salmon-pink walls are reminiscent to human skin, and the random shape gives you an idea of haircut with scissors.The superimposed different materials on the walls are just like clothes which the construction wears.You flex your style to suit the situation such as a person to meet, the place to go, the weather, or the mood on the day.The style of hair is sort of like a helm for the coordinates in your daily life.It means that it is not only the style from the neck up, but also the balanced style from head to toe in a coordinated fashion on the day.So that means “fashion”.I am sure that it is delightful to let your imagination run with yourself in the mirror.I hope you will enjoy another “fashion” at this salon. -
IROイロ
- Category : Hair salon / 美容室
- Location : Japan / 日本
- Area : 59.4㎡ / 59.4平米
- Constructor : Interior / 内装設計
ヘアサロンのデザイン。
インテリアデザインを池田が担当し、ロゴデザインなどのグラフィックをUMA/design farmの原田祐馬氏が担当しながら、相互でコンセプト構築し、2社で総合的にディレクションを進めた。ウエイティング、シャンプー、カット・・・美容室はある程度、導線の流れが確定されてしまう。そこで役割をもったスペースや什器に視覚的に共通するルールを与え、スクウェアなオブジェクトとして空間に点在させ、生まれたスペースから均一的でない自由な動きを与えた。ファサードや内部を構成するバイアスは「IRO」のロゴコンセプトから導き出している。ロゴは「IRO=色」をカラフルなものと捉えず、日が昇り四季の気配を感じさせるものと捉え、IRO」の「O」を地球の地軸の傾き23.43°に回転させてデザイン。その角度をインテリアにも応用することで、空間におちる影や光によって時間や四季を感じさせることができ、変化していくインテリアの装置として機能。また、外部と内部オブジェクトの相互のバイアスの重なりから、モアレを発生させ視覚的な動きが出るファサードを目指した。
–
This is an interior design for a hair salon in Osaka, Japan.
The interior design was by Reiichi Ikeda of reiichi ikeda design, and the graphic design including the logo design was by Yuma Harada of UMA/design farm.The two companies shared the concept with each other, and comprehensively directed the hair salon together.Generally, a hair salon has a conventional traffic line of waiting, shampooing, cutting, and so on.To specially add the uniqueness as a spice, I dotted with some visually standardized box-shaped objects such as furniture and a spot that have roles.The angle of the diagonal lines which constitute the facade and the interior visual effects follows the concept of the logo “IRO”.“O” in the logo “IRO” is rotated 23.43 degrees to be parallel to the axis of the earth.Even though the Japanese word “IRO” means colors in English by ordinary, we considered it as what gives us the seasonal indications with the Sun instead of as being colorful.The light streaming through the diagonal lines and its shadows are shifted from season to season.Additionally, the moire effect caused by the overlapping lines helps to bring out the visual movement in the design.
