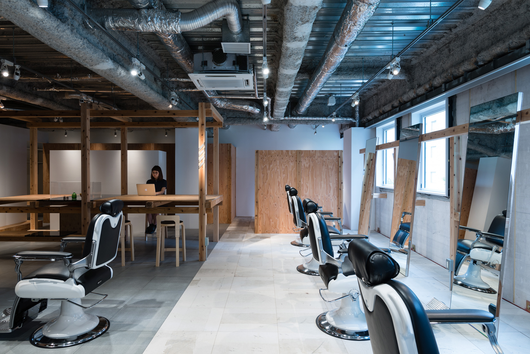
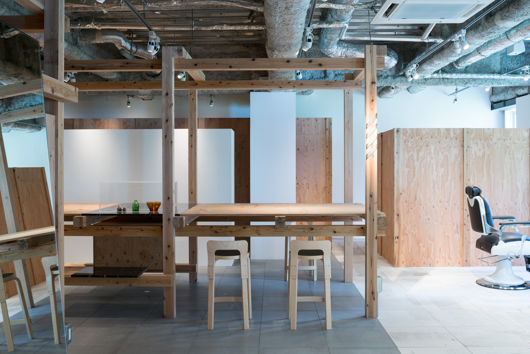
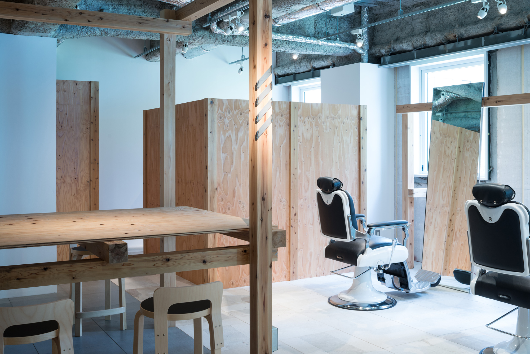
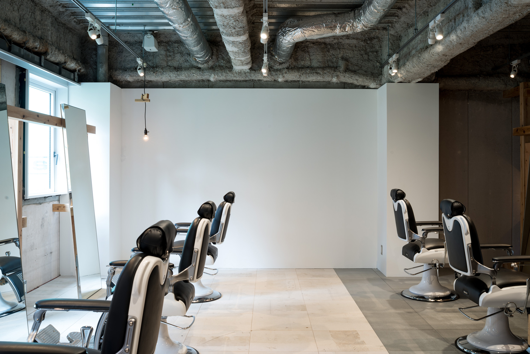
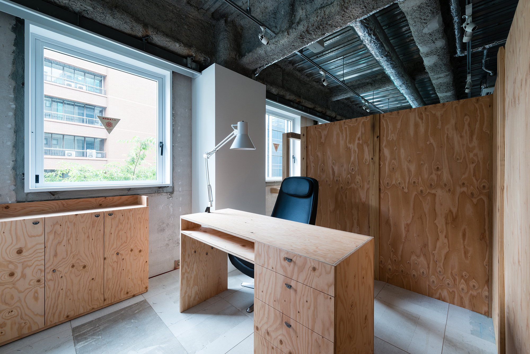
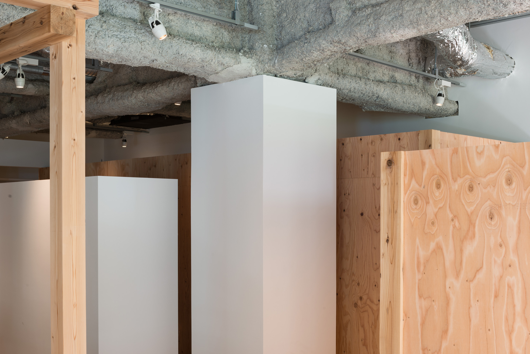
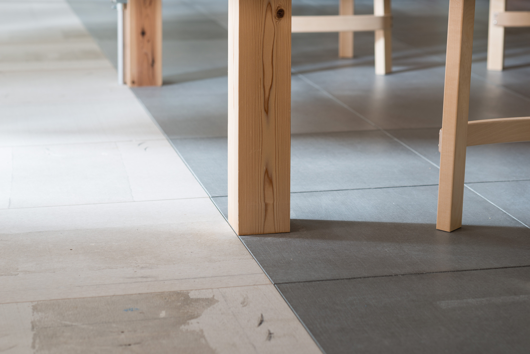
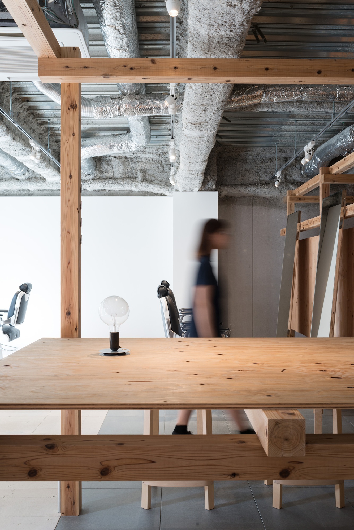
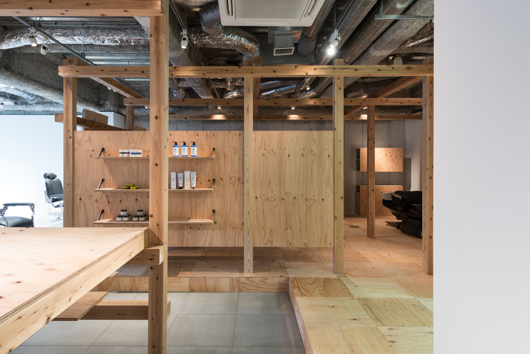
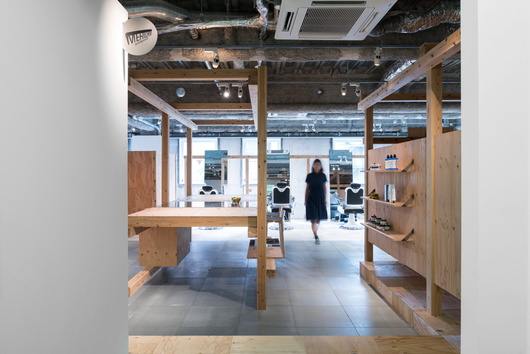
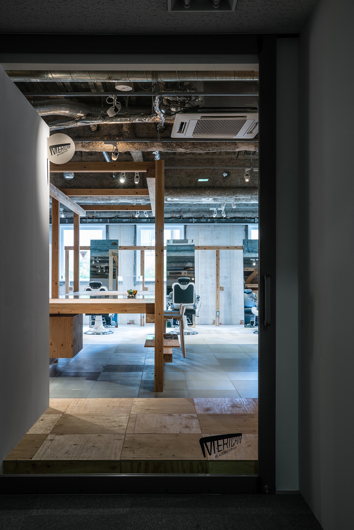
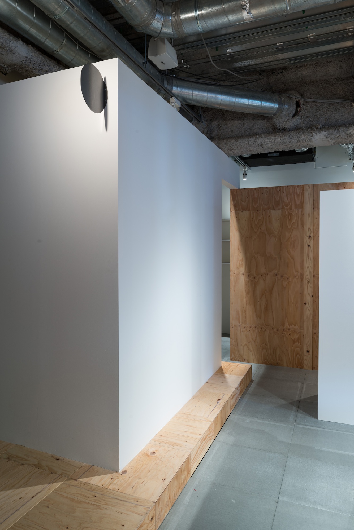
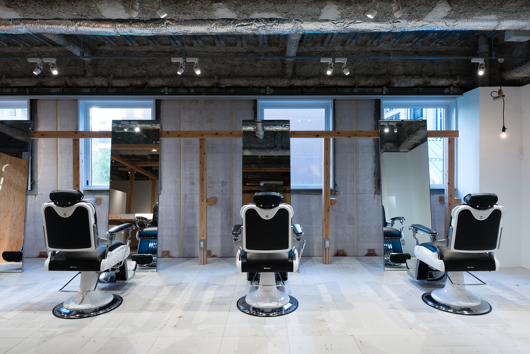
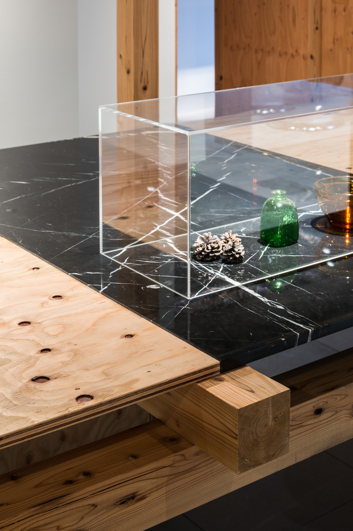

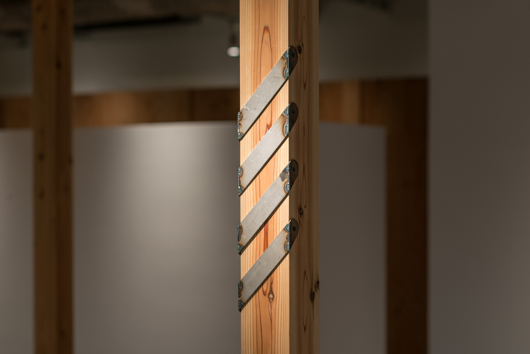
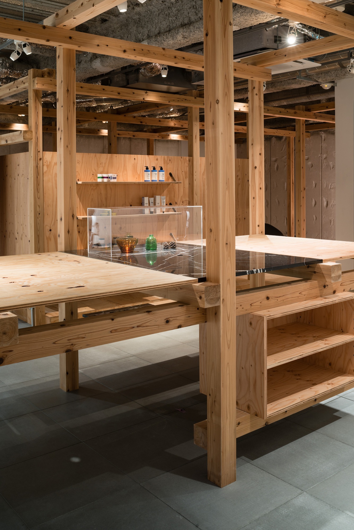
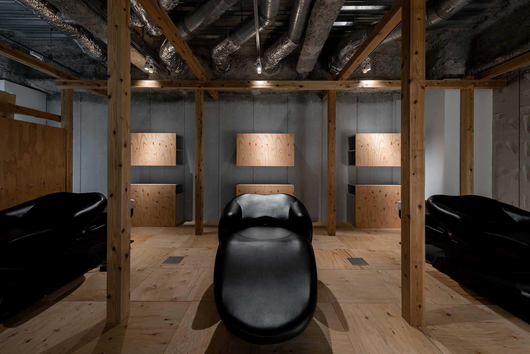
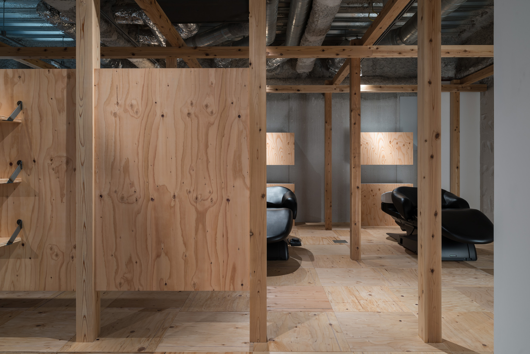
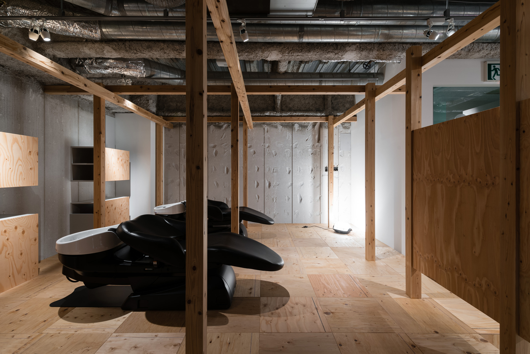
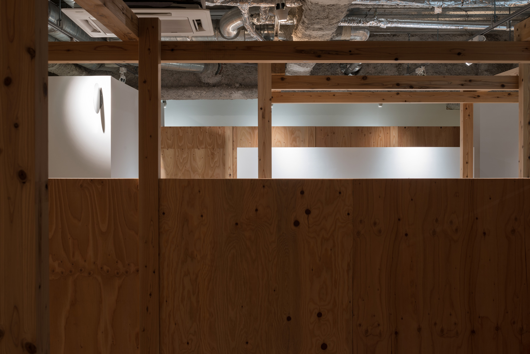
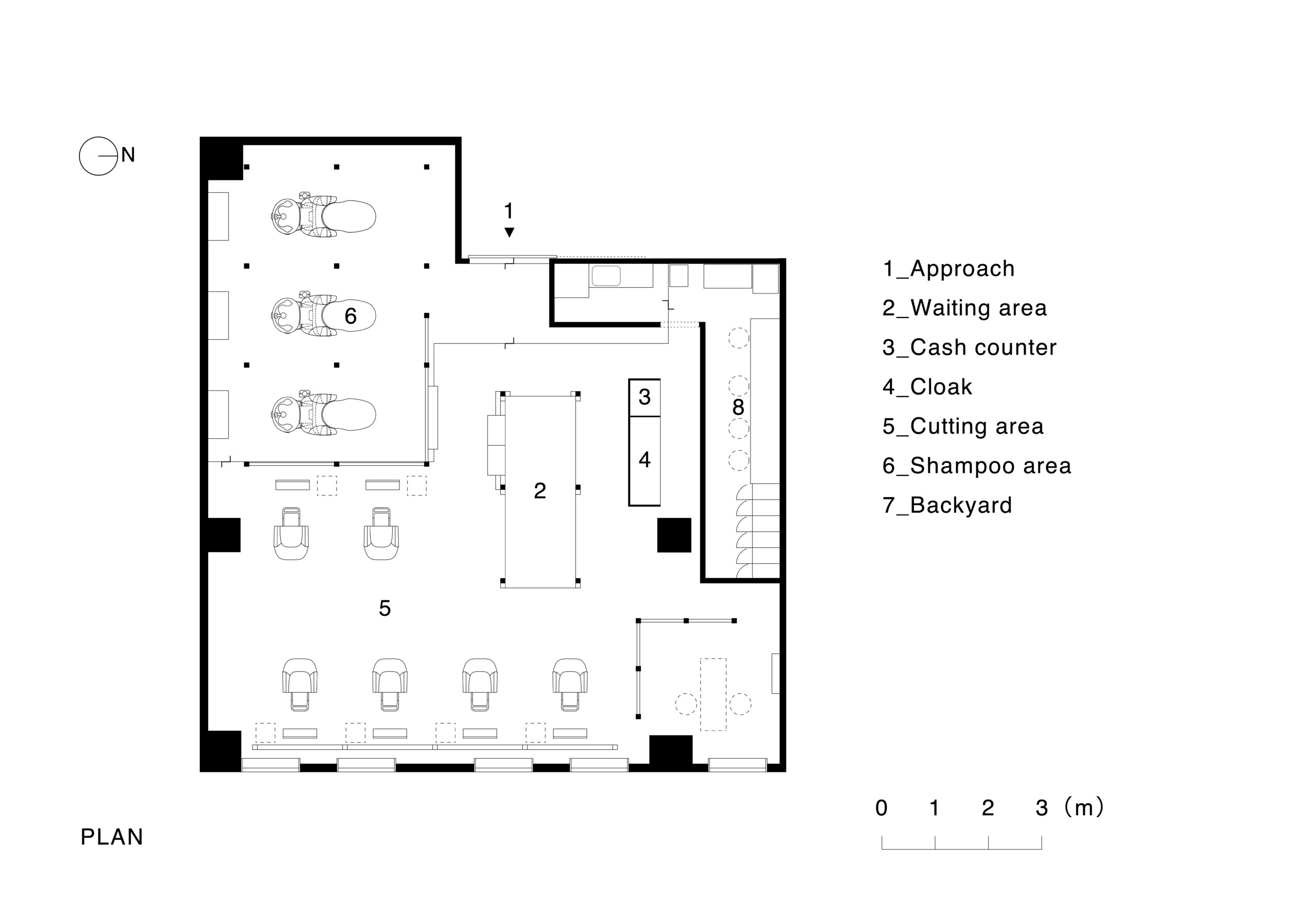
MERICAN BARBERSHOPメリケンバーバーショップ
Location:
Hyogo, Japan / 兵庫
Date:
Jul. 2015 / 2015年 7月
Client:
Babich / 株式会社バビッチ
Design:
RID / アールアイディー
Constructor:
Torenta / トレンタ
Lighting:
ModuleX / モデュレックス
Photographer:
Yoshiro Masuda / 増田 好郎
”壁を立てないでほしい” - 唯一の要件だった。
単なる線をならべて壁をつくるのではなく、点と点をつなげた線で壁を作ることは出来ないかと考えた。本来、工事過程の中で隠される「柱」を露骨に見せることで、壁というイメージをぼかし、意識の配分を変化させることで、”壁でないような壁”が空間構築する。また、つながれず柱のみで存在するオブジェクトは壁として成立していないものの、占有意識を誘発し、ひとつの空間形成を認識させるものとなった。日常で経験している「壁」の在り方を考える経験となった。
–
The only requirements are “please do not make a wall”.
Rather than make the wall side by side only line,i wanted to make a wall with a line that connect the dots. Originally,by show pillars that are hidden in the work deliberately, we blur the image of the wall.Thereby, “the wall, such as not a wall” will continue to be built.Also,objects that exist only in the column that does not lead to have become a thing to be aware of one of the space forming. This is because induce and because if occupied consciousness.I was can reconsider the “wall”.when you saw the element was lined furniture,perhaps have seen is another furniture from the background you`ll be deprived of vision.First even space meaningless, has a purpose, changes to the required location that role is given.