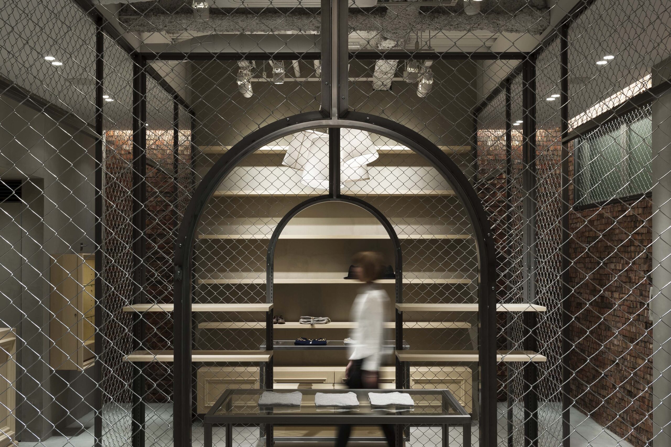
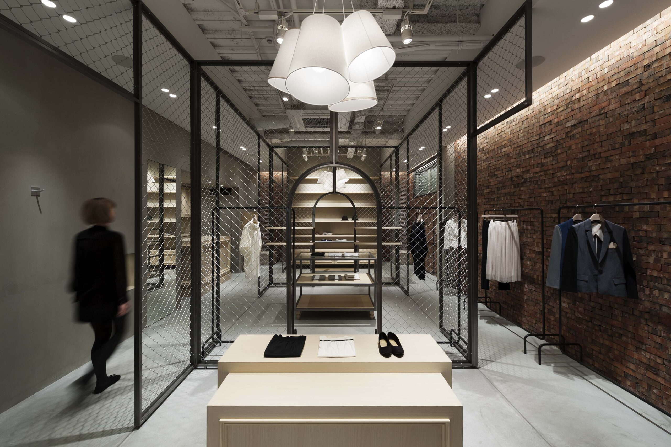
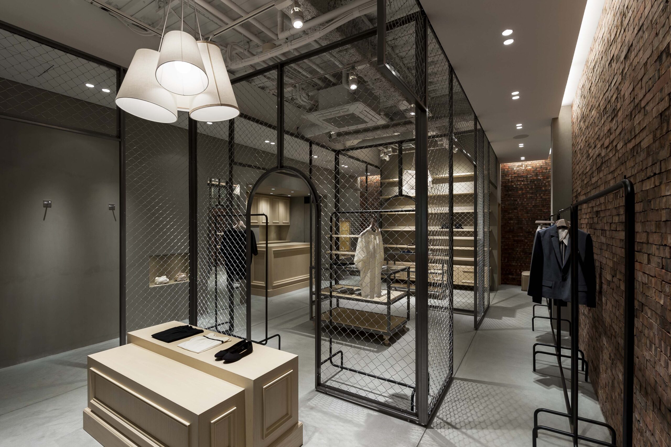
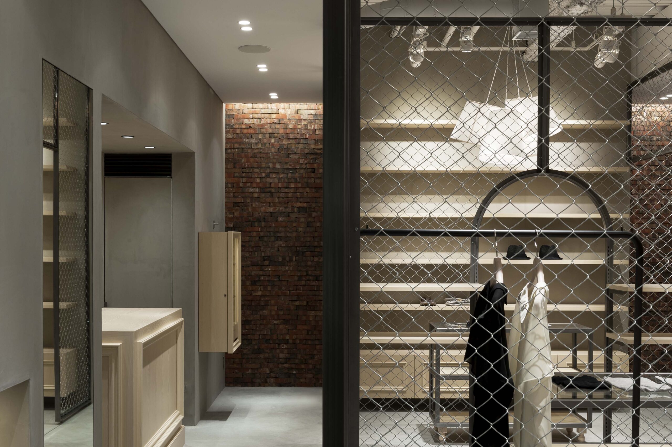
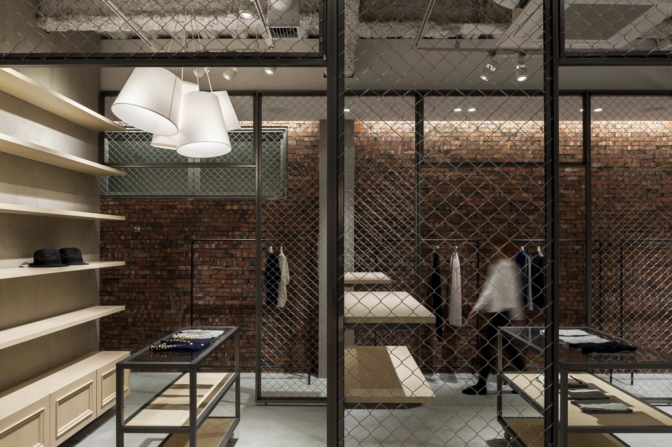
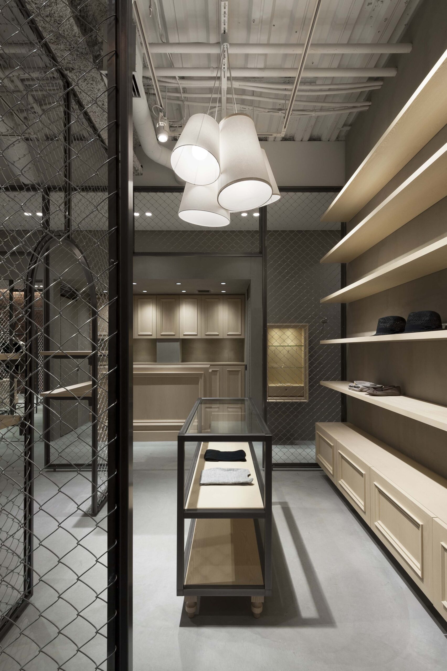
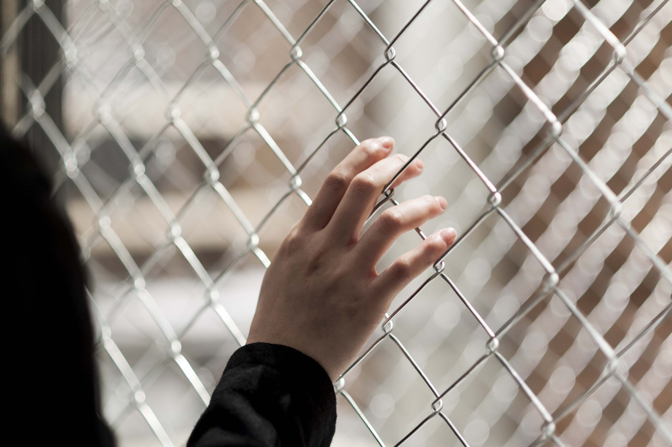
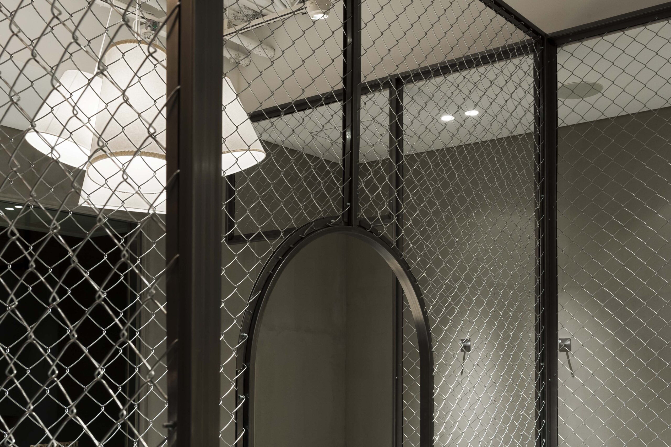
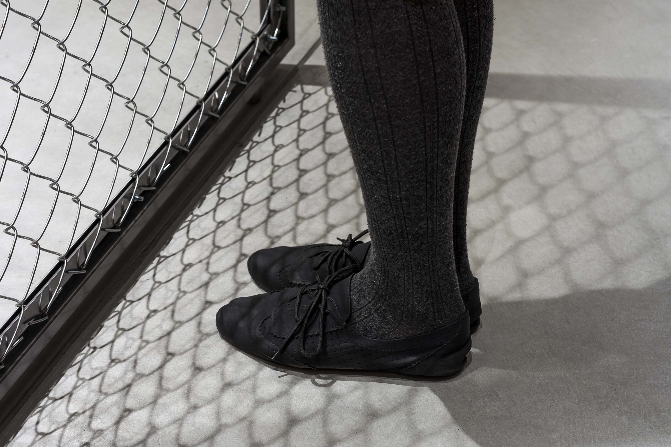
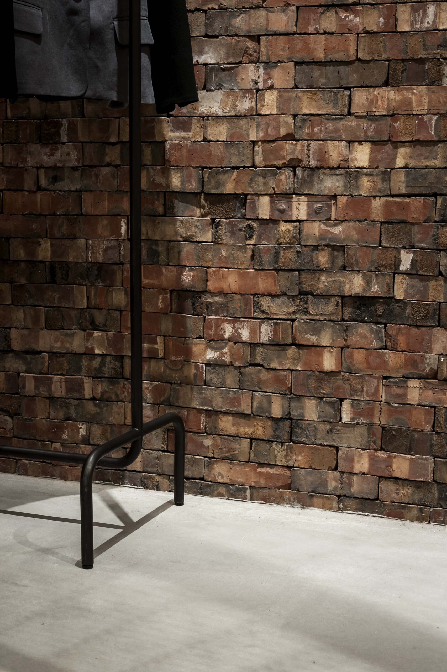
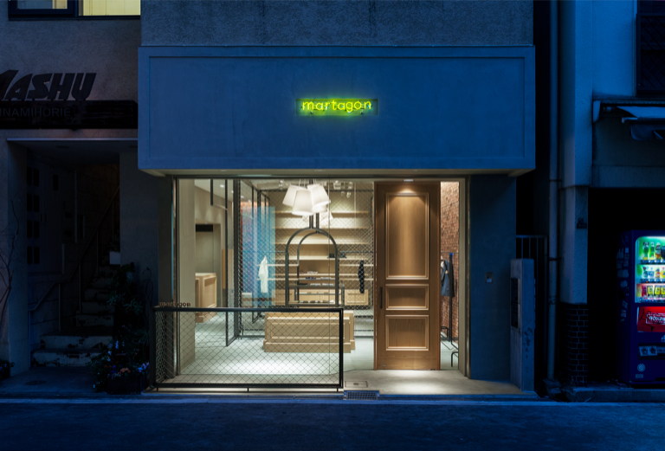
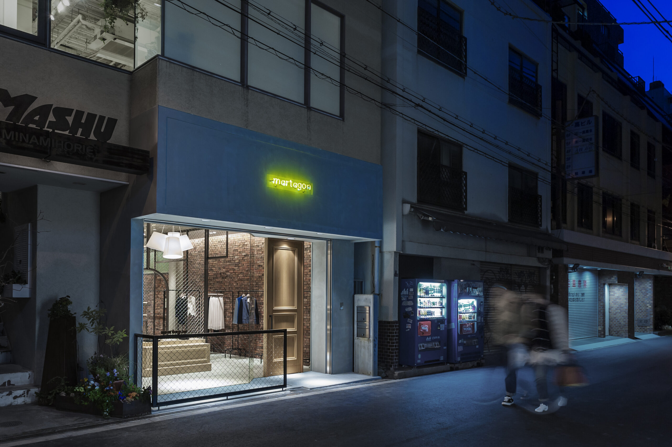
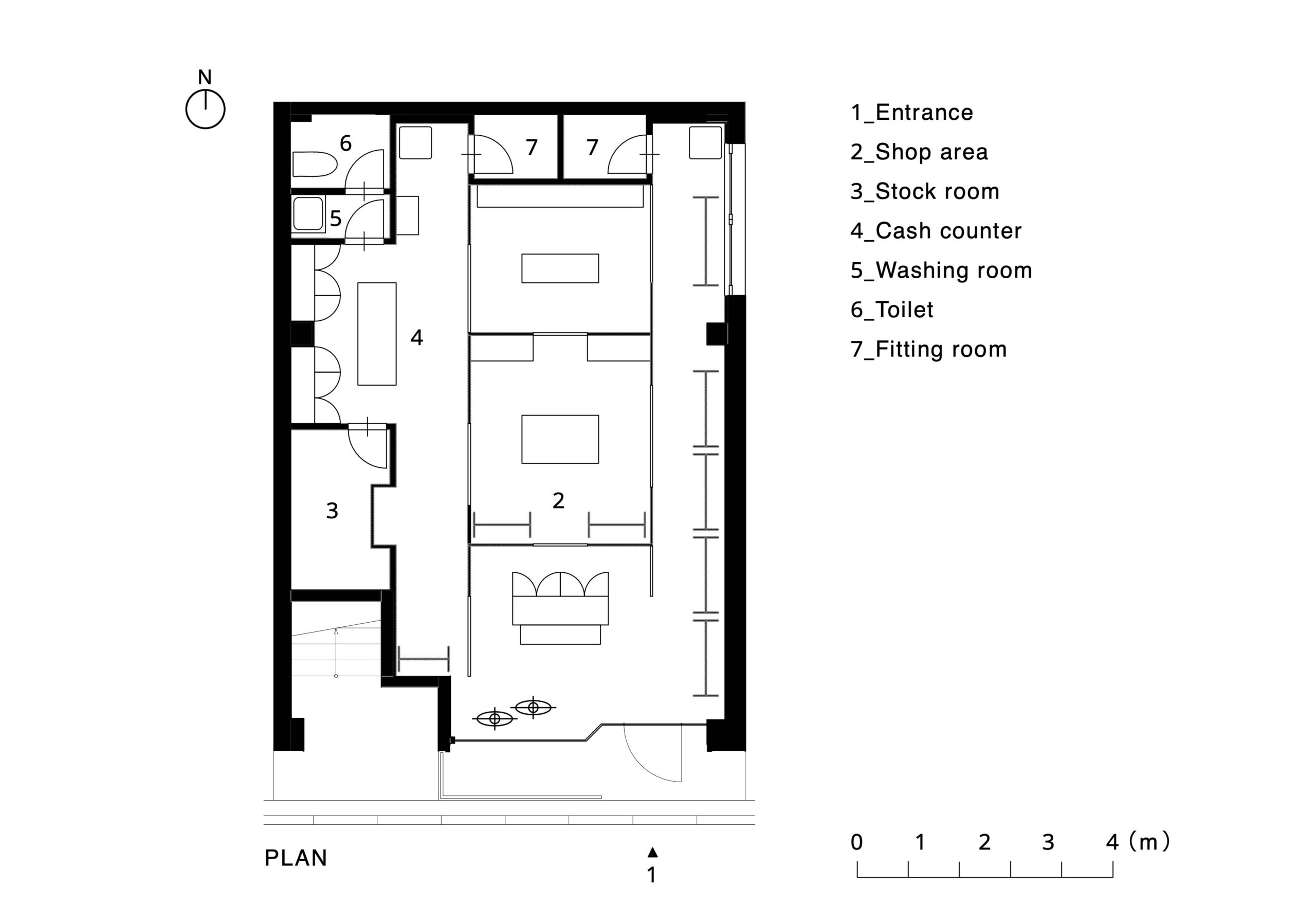
Martagonマルタゴン
Type of Project :
Interior / 内装設計
Category :
Boutique / ブティック
Location :
Japan / 日本
Area :
66㎡ / 66平米
Location:
Osaka, Japan / 大阪
Date:
Mar. 2012 / 2012年 3月
Client:
hapuna&Co. / ハプナアンドコー
Design:
RID / アールアイディー
Constructor:
Torenta / トレンタ
Lighting:
ModuleX / モデュレックス
Photographer:
Yoshiro Masuda / 増田好郎
アパレルのセレクトショップのデザイン。
施主から「旅」をキーワードに、ジャンルにとらわれずファッションの旅を楽しんで頂けるような独自の世界観を発信したいという。そこで世界の国々を渡り歩く旅のように、空間を行き来する行為が必要だと考え、ショップコンセプトの延長としてインテリアコンセプトを構築。空間を構成する幾つかの薄い壁を、単に仕切る為ものではなく、「空間と空間をつなげる為のもの」と捉え、見通しの良すぎる一つの空間の数をコントロールする。使用用途がはっきりしている無骨なフェンス網は、空間を極端に差別化することができる特別な要素となり、旅と同じ様な好奇心や期待感を感じられる空間となった。
–
This is an interior design for a specialty boutique in Osaka, Japan.The owner has an own world view and wants to share it with others that people should enjoy various fashion regardless of rules and genres, just like going off on adventures.I constructed a design concept out of the kyeword, going off on adventures, and designed a boutique where you can freely walk around in as going around the globe.I considered partitions as what can connect areas to each other, and I controlled the number of areas by using them in this space with too much good visibility.The use of the undecorated chain-link fence is very clear, and can be a special element to differentiate the areas.The unique space gives you curiosity and a sense of anticipation as an dventure does.