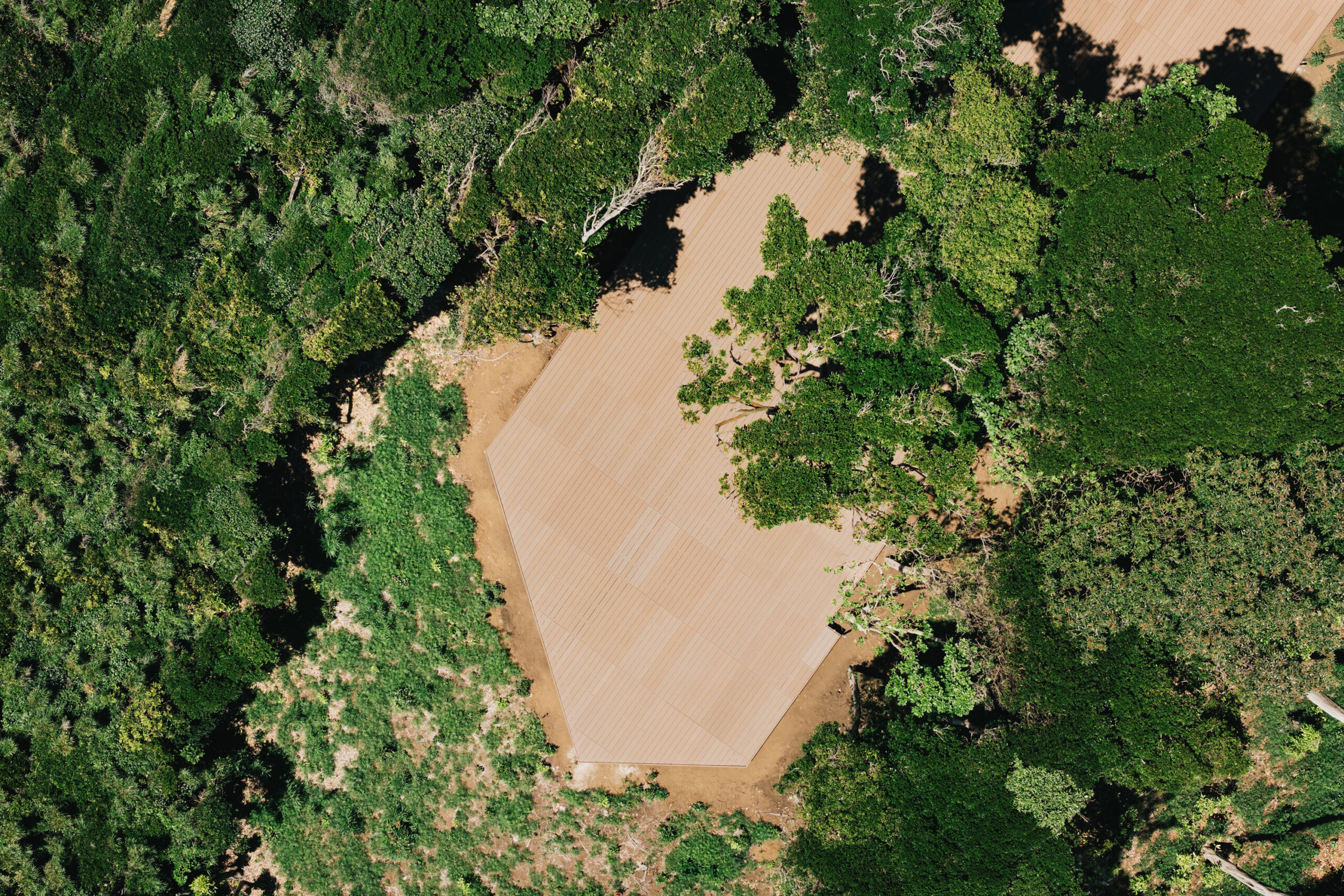
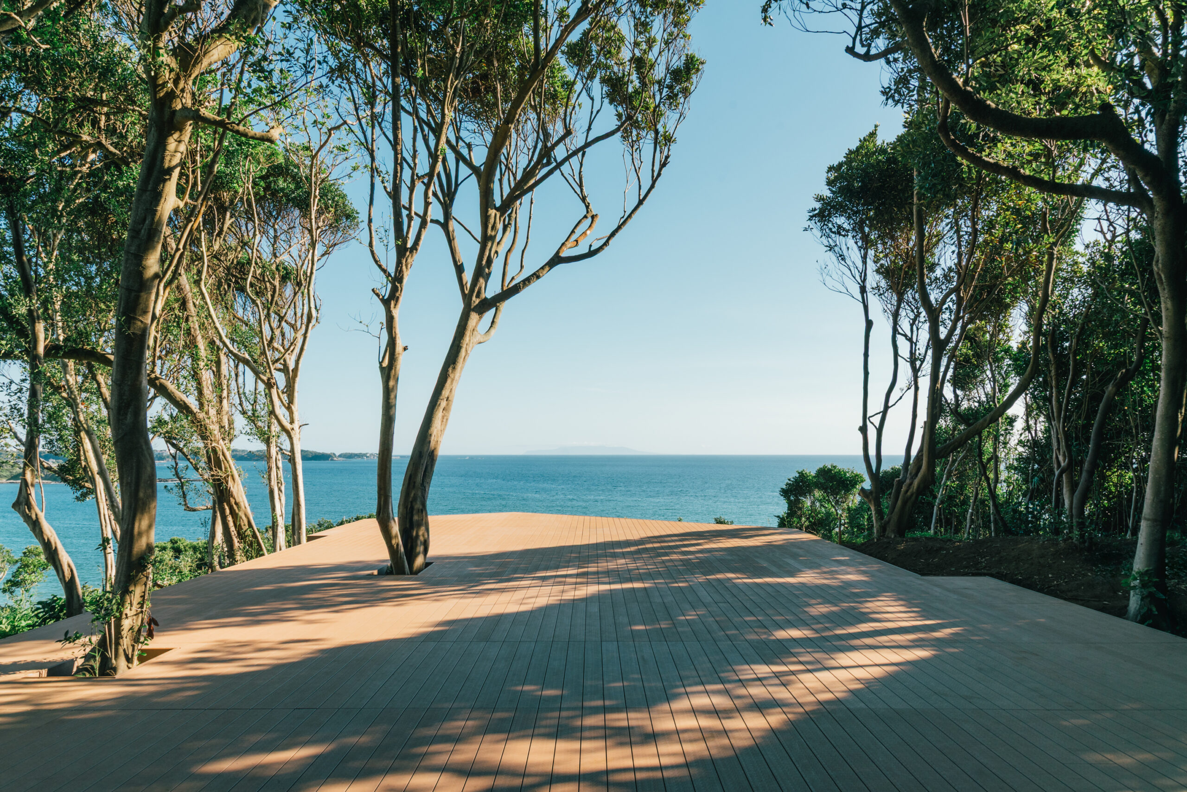
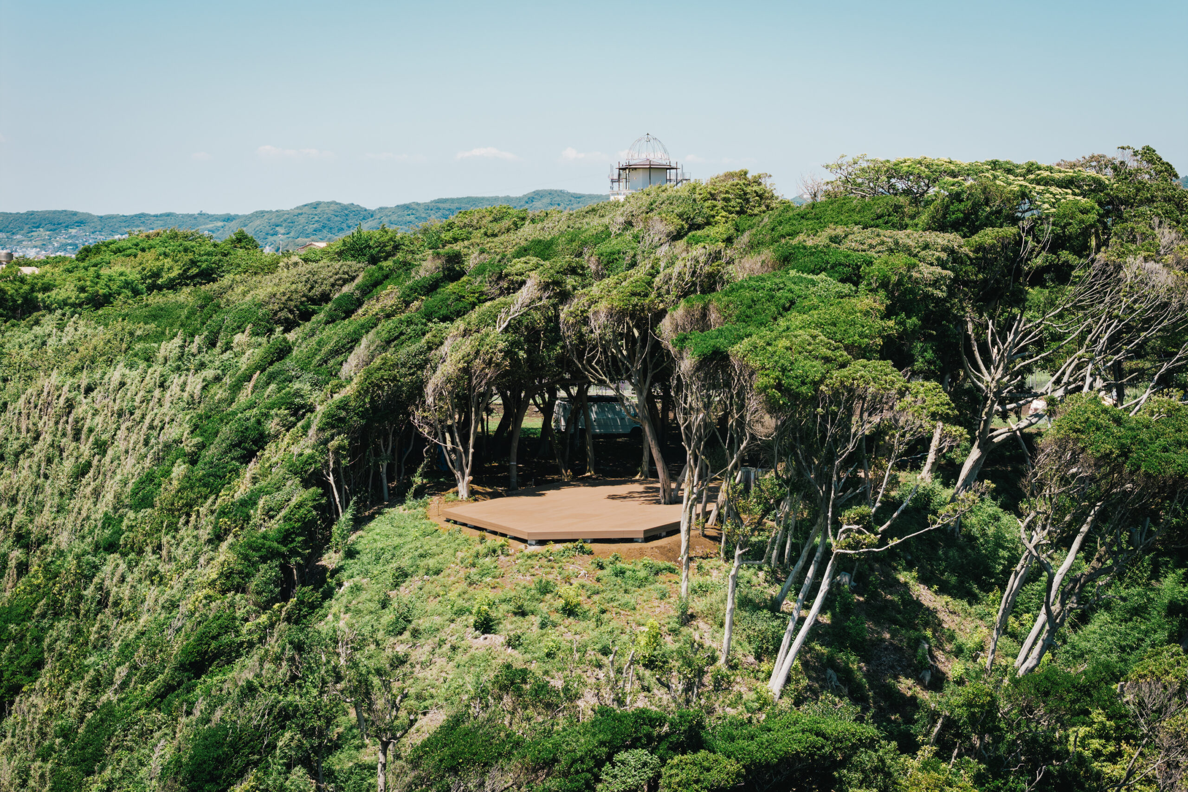
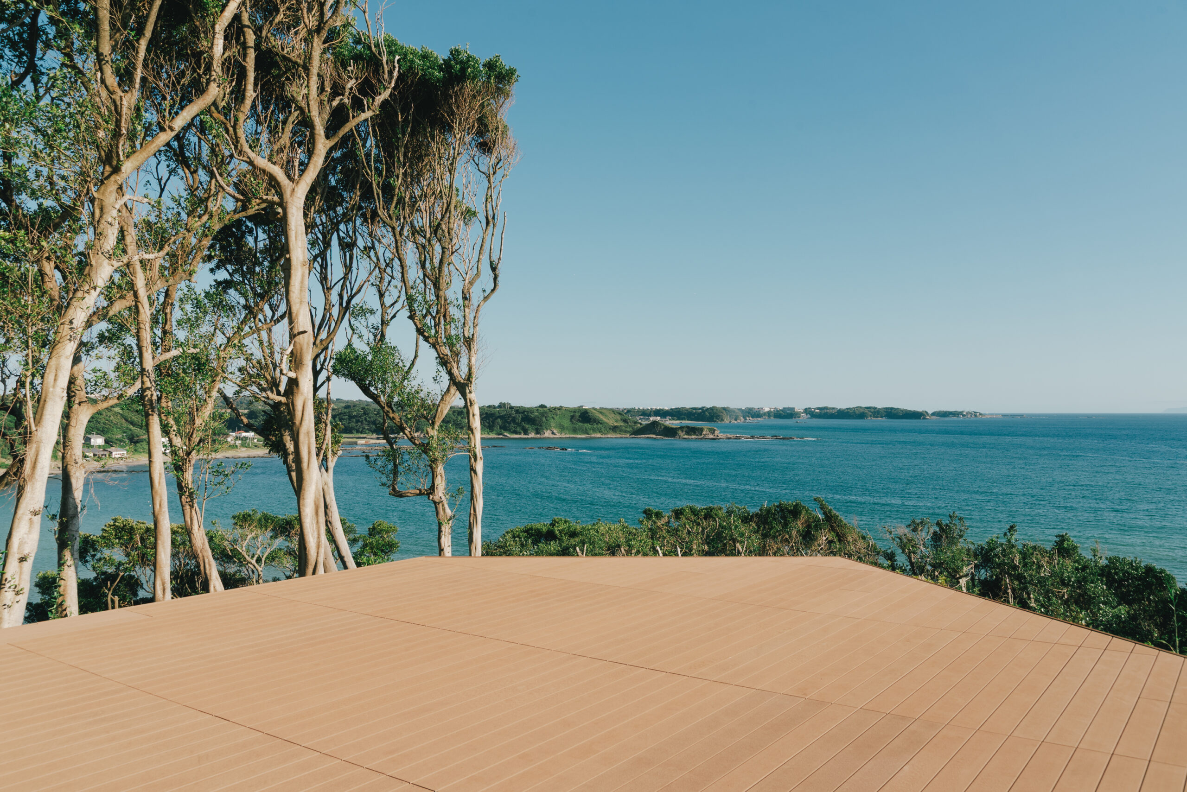
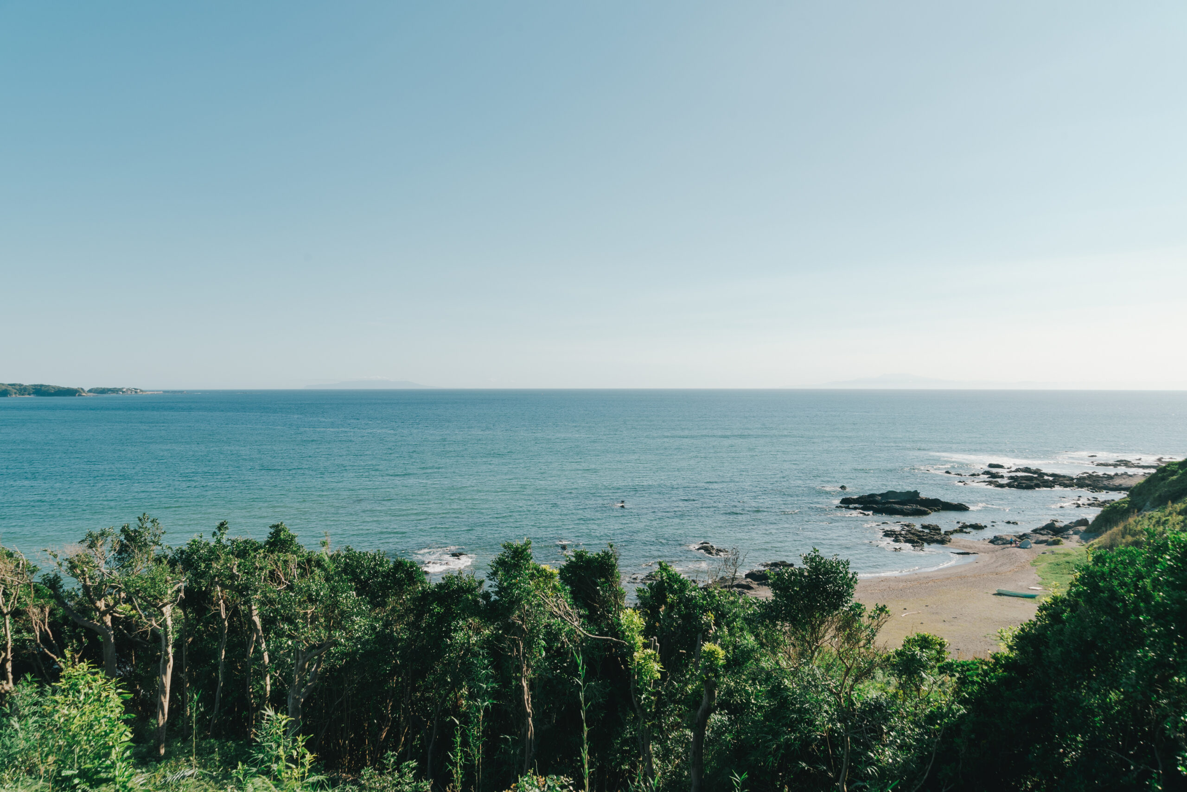
HILTOP SQUARE丘上の広場
Type of Project :
Landscape / ランドスケープ
Category :
Leisure / レジャー施設
Location :
Japan / 日本
Area :
286.6㎡ / 286.6平米
Location:
Kanagawa, Japan / 神奈川
Period :
Dec. 28, 2023 – Sep. 29, 2025 / 2023年12月28日~2025年9月29日
Date:
Sep. 2025 / 2025年 9月
Design:
RID / アールアイディー
Project Team :
Reiichi Ikeda / 池田 励一
Constructor:
Hakone Ueki Co., LTD. / 箱根植木
Photographer:
Yoshiro Masuda / 増田 好郎
海に向かって突き出した、高台に広がるプライベートアクティビティスペースの計画。
海沿いに位置するロケーションであり、森林たちは吹きつける海風を浴び、海に面した高台は日常から切り離されたような静けさに包まれている。
計画地には、キャンプやテニスコートなど、アクティビティを目的としたスペース、休憩や倉庫機能を目的としたガレージや移動式タイニーハウスを計画している中、先行工事としてキャンプ用デッキのプランを進めた。
当初は、一般的なグランピングエリアなどを想定して、正方形や長方形のスクエア形状のデッキを配置していくことがフレキシブルに利用できるものだと考えていたが、クライアントとのコミュニケーションの他に、岬の突き出し方、湾曲した形状、樹木の存在など、既存の地形や存在物に従うことが、この場所や時間を更に楽しむことが出来るのではないかと考え、短編と長編を組み合わせた多角形を用いたアウトラインで表現している。
さらには、造成の際、日陰をコントロールする為に極力伐採を控え、意図的に残した樹木らは所々デッキから生えているような見せ方とした。
また、周囲は開けており、見晴らしが良く、遠くまで海が見渡せることから、視界の抜けや「開ける方向」を考慮し、海に向けて視線が流れるような視線誘導をしている。
-
This project is a private activity space located on a high plateau that juts toward the sea.
Facing the sea, the forest sways under the offshore wind, and the elevated site is wrapped in a stillness that feels detached from everyday life.
Within the site, we are planning various activity spaces — including camping areas, a tennis court, a multi-purpose space, a garage for rest and storage, and even a movable tiny house — while advancing the camping deck as a pre-construction phase.
At first, we assumed a standard rectangular camping area, expecting that arranging square- or rectangular-shaped decks would allow flexible use. However, through our dialogue with the client and by considering the site’s natural features — such as the cape-like projection, its gentle curves, and the presence of the trees — we began to feel that following these existing conditions might allow the place and the time spent here to be enjoyed more fully. In response, we defined the outline using a polygonal configuration that combines short and long segments, rather than a simple square form.
Furthermore, during land development, we minimized tree removal to control shading, intentionally preserving certain trees and presenting them as if they were growing through the deck in some locations.
Moreover, the surroundings are open with expansive views, allowing the sea to be seen far into the distance. Considering these sightlines and the “directions of openness,” we designed the space to guide the eye toward the sea.