



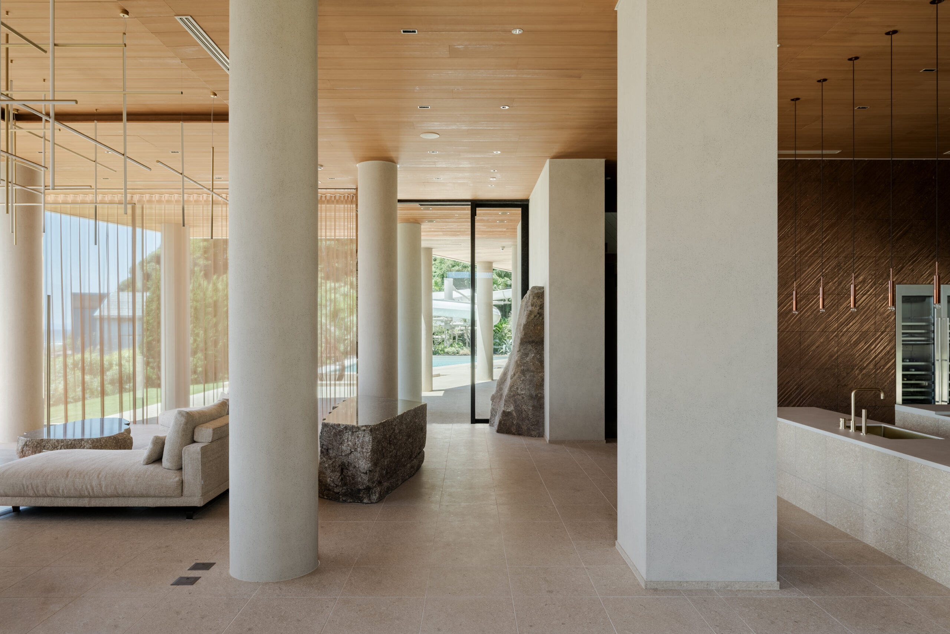
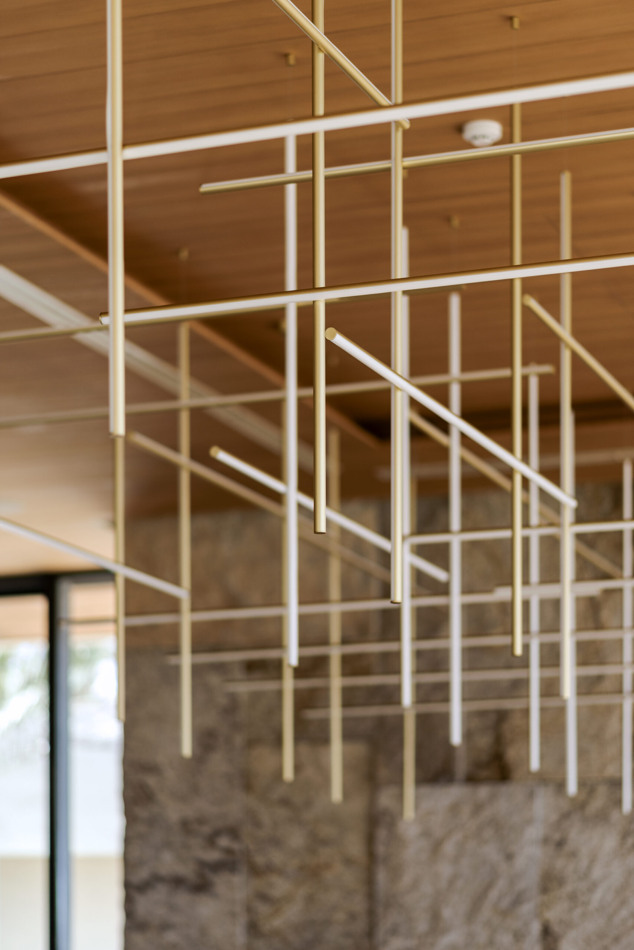

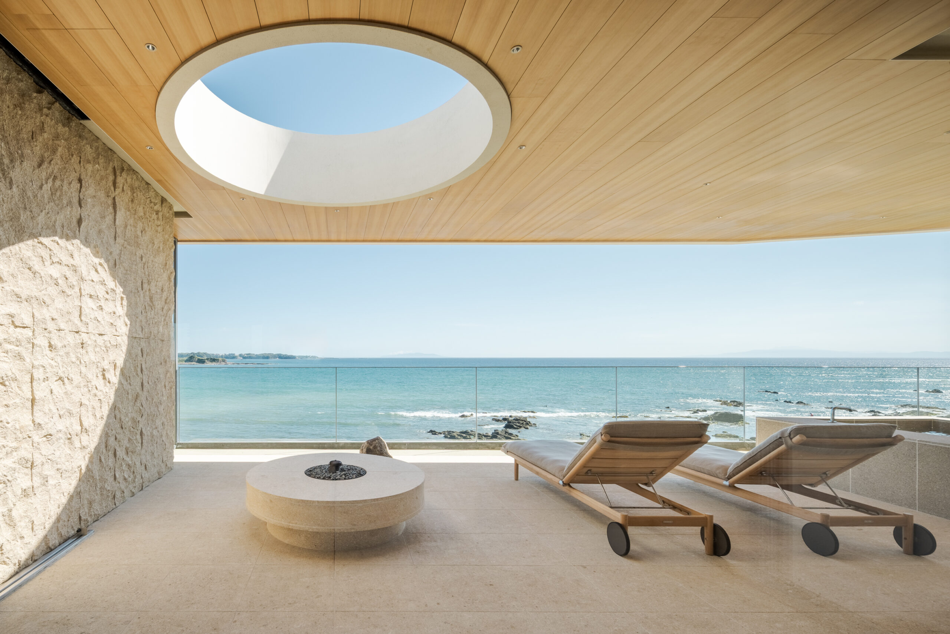
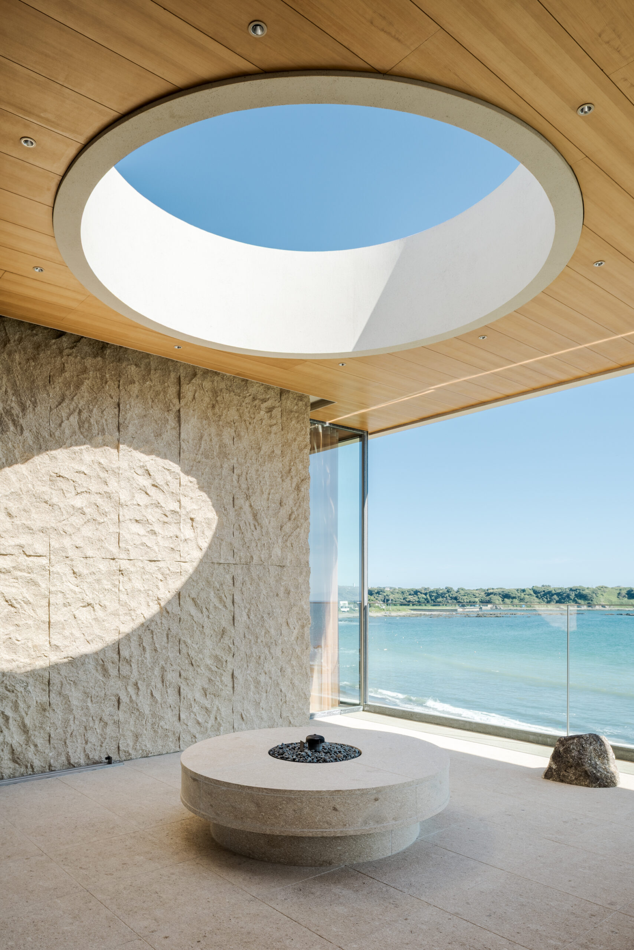

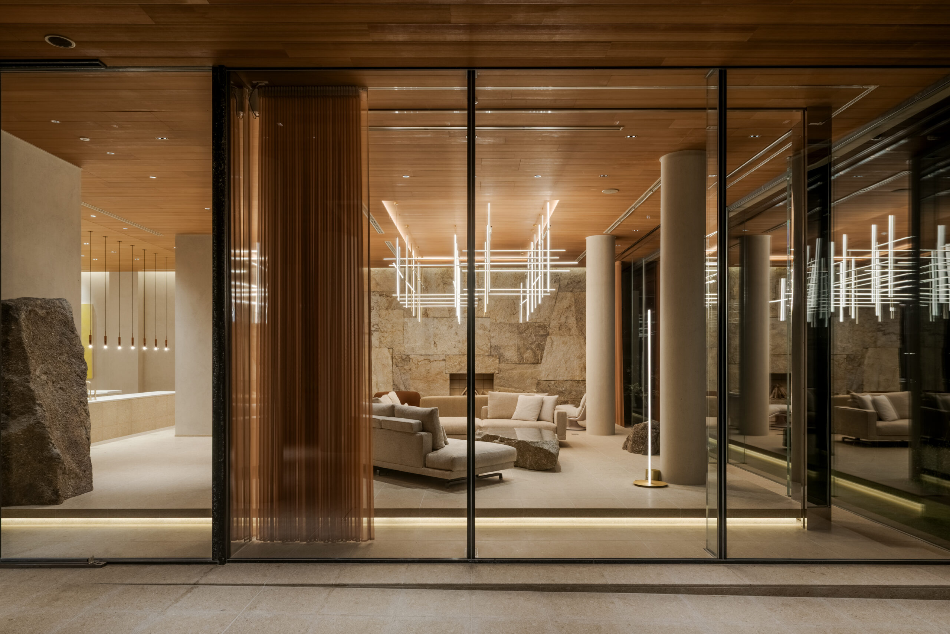
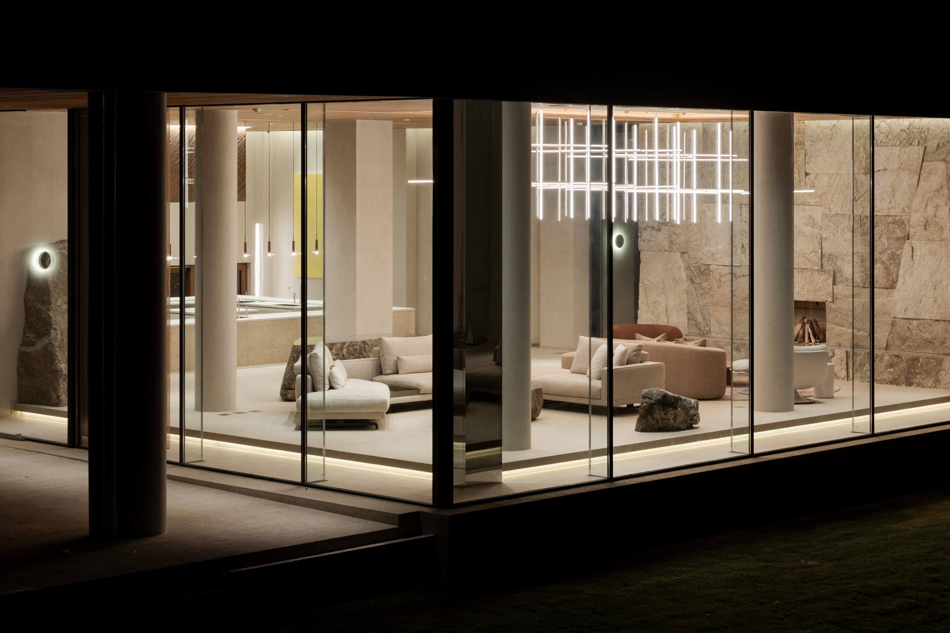
HOUSE IN YOKOSUKA 2nd横須賀の住居 二期工事
Type of Project :
Newly built / 新築
Category :
Residence / 住居
Location :
Japan / 日本
Area :
190.12㎡ / 190.12平米
Location:
Kanagawa, Japan / 神奈川
Period:
Mar. 2024 – Jul. 2025 / 2024年3月- 2025年 7月
Date:
Jul. 2025 / 2025年 7月
Design:
RID / アールアイディー
Project Team :
Reiichi Ikeda, Aguri Takabe, Kanako Nakamura / 池田 励一、高部 安久里、中村 佳奈子
Constructor:
Kitano Construction / 北野建設
Lighting:
1lux / イチルクス
BGM:
E’spec / イースペック
Furniture:
Cassina ixc. / カッシーナ・イクスシー
Photographer:
Yoshiro Masuda / 増田 好郎
都心に住む家族のための週末住宅の建築デザイン。
海沿いに位置するロケーションであり、森林たちは吹きつける海風を浴びている。
敷地近くには浜が隣接し、週末になればアクティブやサンセットを楽しむ地元民で賑わう。
大地がつくる海、白い砂浜の延長上に建物が存在し、浜辺をプライベートビーチとして演出するような考えのもと、2021年から着手した一期工事では主に母屋棟、多目的棟、ガレージ棟を新築する工事を行っている。
2期工事では、母屋棟を増床し、更に海に近い位置でリビングスペースを確保したいと言う施主希望から計画を進めていった。
海に面した母屋1階は最大の魅力の約4メートルの天井高であることから、床から天井まで伸びる全面ガラスの大開口を確保し、ダイナミックなガラス窓越しには、目の前に広がる海の景色が一望できるようにした。高天井とガラスの組み合わせが、空間全体に圧倒的な広がりと透明感をもたらしている。
暖炉壁、コンソールやコーヒーテーブル、室内景石は、屋外と同様に岐阜県の木曽石や瀬戸内の島から切り出した自然石を使用。炎の揺らぎと石肌の陰影が呼応し、時間とともに変化する豊かな質感が、住まいにあたたかみと静けさを添える。
2階においては、主寝室の増床に加え、新たに設けたテラスには露店風呂の他、ファイヤーピットテーブルには、床と同材の砂浜をモチーフとして選定した花崗岩(グラニット)を使用している。
この増床計画においても、自然素材と向き合ってきた経験や、コンセプトにそったディテールなど、一期工事から蓄積されてきた知見を生かしている。
-
An architectural design for a family that lives in the city.
Located along the sea, the forest sways under the offshore wind.
The beach is adjacent to the site, and becomes crowded on weekends with local people who enjoy marine activities and sunsets.
Guided by the concept of the land shaping the sea, with the building positioned as an extension of the white sandy beach to frame the shore as a private retreat, the first phase of construction, begun in 2021, focused on the new construction of the main house, a multi-purpose building, and the garage.
The second phase of construction was initiated at the client’s request, aiming to expand the main building and create a living space closer to the sea.
On the first floor of the sea-facing main house, featuring a soaring ceiling of approximately four meters, full-height glass openings stretch from floor to ceiling. Through these expansive windows, the vast expanse of the sea unfolds before your eyes, while the interplay of the high ceiling and transparent glass fills the space with a breathtaking sense of openness and lightness.
Using quarried natural stones from an island in Setouchi and Kiso stone from Gifu, Japan, the same materials as the exterior, we applied them to the fireplace, console, coffee table, and an indoor landscape stone. The flickering flames resonate with the shadows of the stone textures, while the rich, ever-changing surfaces create a sense of stillness and warmth throughout the house.
On the second floor, in addition to expanding the main bedroom, the newly created terrace features an open-air bath and a fire pit table. For both, we selected granite that evokes the sandy beach, using the same material as the flooring.
This expansion plan builds on the experience we have accumulated since the first phase of construction, during which we closely engaged with natural materials, and is based on a detailed concept.