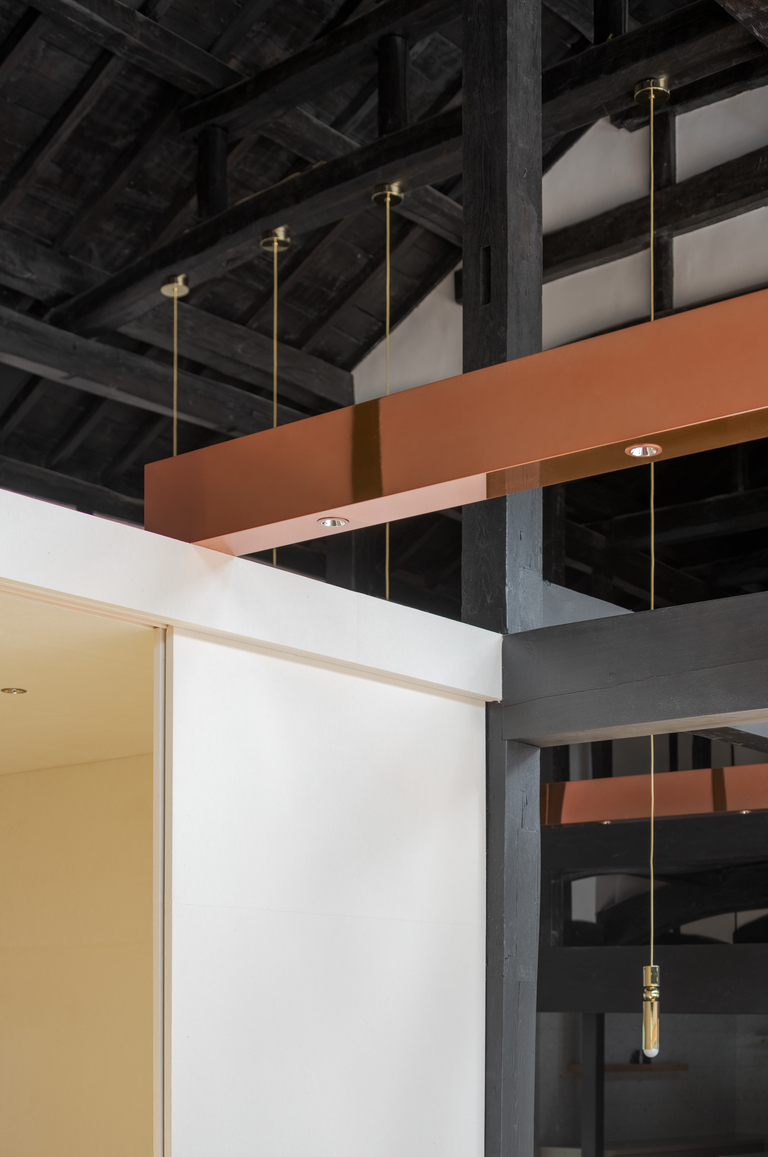REIICHI IKEDA DESIGN
























HOUSE IN JINSEKI
セカンドライフを送る夫婦の週末住宅のデザイン。
ロケーションとなる広島県神石郡は、福山市から北に1時間半ほど北に位置し、標高約400m~700mの高原地帯で、美しく広がる風景を持っている。
母家・離れ・納屋といった三棟が東西に横並びに建てられており、今回は主に母家と納屋を改修する計画であった。
母家に至っては築100年ほどの歳月が経っており、既存の状態をどのように生かすかが今回の大きなポイントとなった。
現地調査時には、2階はあるものの、階段はなく木製の古びた梯子で上ることしか出来ないことと、外観では、”うわやね”と”したやね”の二重屋根があること、更には数年前まで赤瓦を葺いていたとの事から、広島県賀茂地方の「居蔵造り」であると判断し、今回の改修では以前のような、見せかけの二階を持つ開放性のある平家に戻すことからスタートすることにした。
一方、ゲストルーム用途として計画する納屋においては、以前は牛舎としても使われていた経緯もあり
母家と違って、垂直水平が出ていないなど、かなりラフな木造躯体となっていたため、プランニングは困難を極めた。
母家の平面ゾーニングとしては、居蔵造りとして田の字型に襖で仕切られた間取りや、南東の土間付近に玄関及び風呂を設けている特徴的な考えは生かしながらも、北西側に配置されていた便所は、現代の居住性を考慮して風呂付近に移動させている。
田の字に仕切られたスペースを出来る限り生かした、大勢で食事が楽しめるような10人用のオリジナルテーブルを備えたダイニング、堀り炬燵で以前と変わらない風景を継続する囲炉裏スペース、そして縁側にも名栗フローリングを貼延ばしてエリアを拡張させたリビングなどを計画し、茶湯や三味線をするための小上がり和室では、黒谷和紙漉き師のハタノワタル氏を招き入れ、天井・壁・襖全てに和紙を施してもらった。キッチンや浴室では、自然の力で作られた緑色の十和田石を用い、黒やベージュのトーンからはみ出す形で、偶発的なデザインを試みている。全体を構成する約8mにもおよぶ開放的な空間を支える柱、梁や鴨居らは、囲炉裏の炭によって燻された黒色に従う形で、再度全体に濃炭染色で仕上げている。
一見すると田の字構成が各エリアを分断する要素でありながらも、床のマテリアルや家具配置をオーバーラップさせることで、一つの繋がりを持った空間へと昇華した。
照明計画においては、通常このような古民家の改修の際では既存梁に配線ダクトレールを設けてスポットライトで演出することが主流ではあるが、今回は既存梁の間にカッパー色の擬似梁をかけた中にダウンライトを点在させ、地明かりと演出照明を兼ねたものにすることで、現代でしかなし得ない手法がより豊かな生活を導いてくれている。
納屋の計画においては、牛舎であった不陸した床レベル高さを整えていく過程で、余儀なく低く構えられた梁が導線を構成し、次に必要な家具を配置していく順序のプランニングとなり、中央に浮かぶ大梁がシンボルとなる先人の力を借りることで成立した空間となった。更には、ベッドエリアに設けた高さ1350mmヘッドボードは、コの字にクランクさせることにより就寝する際のプライベート感を強化させるとともに、緩やかにスペースを区画することを目的としている。また、所々に配置している一輪挿しは、かつて母家の囲炉裏天井で利用されていた煤竹を1尺ほどにカットし、再利用したものである。
敷地南北に計画している本庭や坪庭は、2期工事として雪が積もる冬季を終えてから着手する予定である。
–
A weekend house design for a married couple living their second life.
Located in Jinseki, Hiroshima, about an hour and a half north of Fukuyama, sitting atop a plateau with an elevation of about 400 to 700 meters, overlooking a beautiful landscape.
The main house, annex, and barn are built in a row from east to west, and the design this time mainly focused on renovating the main house and barn.
Over 100 years have passed since the main house was built, and one key point of this project was how to make the most of its existing condition.
During the inspection, we found that although there was a second floor, there are no stairs, and it is only accessible by climbing an old wooden ladder, and on the outside, there was an upper and lower roof which had been covered with red roof tiles until a few years ago.
After judging it to be built in the Igura-zukuri style of the Kamo region in Hiroshima, we decided to start the renovation by returning it to a one-story house with an open floor plan, that from the outside looks like it has two-stories.
The barn, which we designed as a guest room, was used for cattle in the past, and unlike the main house, it has no vertical and horizontal planes. The wooden frame was also constructed rather roughly, making planning the design extremely difficult.
For the floor plan zoning of the main house, we made use of the Igura-zukuri characteristics of having four rooms arranged in squares partitioned by sliding screen doors, and an entrance and bath near the earthen floor in the southeast side.
The toilet that was located on the northwest side was moved near the bath, more considerate of modern living.
To make the most of the four spaces arranged in squares, we designed a dining room with an original 10-seat table to enjoy meals with large groups, a sunken hearth space with a sunken kotatsu table, providing a connection with the unchanging scenes of the past, an expanded living room area, with Naguri chiseled flooring on the veranda, and a Japanese-style room with a raised tatami floor for tea ceremony or playing the shamisen. We brought in Wataru Hatano, a papermaker from Kurotani Washi, to apply Japanese paper to the ceiling, walls, and sliding screen doors.
For the kitchen and bathroom, we used the natural green color of Towada stone to contrast with the black and beige tones for an organic effect.
The pillars, beams, and kamoi that support the entirety of the 8m open space had been smoked black by the charcoal from the hearth, and we followed this style by finishing them in a dark charcoal stain.
At first glance, the area is separated into four separate squares, but we overlapped the floor material and furniture placement to sublimate them into a single connected space.
The standard method for lighting design when renovating this style of old Japanese house is to install wiring duct rails on existing beams and create direct light using spotlights.
Instead, we scattered downlights along copper-colored pseudo-beams placed between the existing beams to serve as both indirect and direct light, using this modern technique to lead the way to richer living.
For the barn design, while adjusting the uneven floor level of the cattle shed, the beams had to be set low for the conducting wire.
When planning the barn, we made the necessarily low set beams into the main span by a process of adjusting the uneven floor level height in the barn. Next in our planning we placed the necessary furniture, and the large beam hanging in the center became the symbol of the space which was created with our ancestors’ help.
The 1,350mm high headboard in the bed area can be adjusted with a crank to a U-shape, enclosing the bed area and enhancing the sense of privacy when sleeping; its purpose is to gently divide the space.
The single-flower vases placed here and there were made by cutting and reusing the soot-colored bamboo from the ceiling of the former sunken hearth in the main house.
The main and inner gardens in the north and south of the grounds are planned as the second phase of construction, which will begin after the snowy winter season.
- Project Name
- HOUSE IN JINSEKI / 神石の家
- Type of Project
- Interior / 内装設計
- Use
- Residence / 住居
- Location
- Hiroshima, Japan / 広島県
- Date
- Nov. 2022 / 2022年 11月
- Design
- REIICHI IKEDA DESIGN / 池田励一デザイン
- Constructor
- Maeda Construction / 前田建設
- Washi
- Wataru Hatano / ハタノワタル
- Photographer
- Yoshiro Masuda / 増田好郎